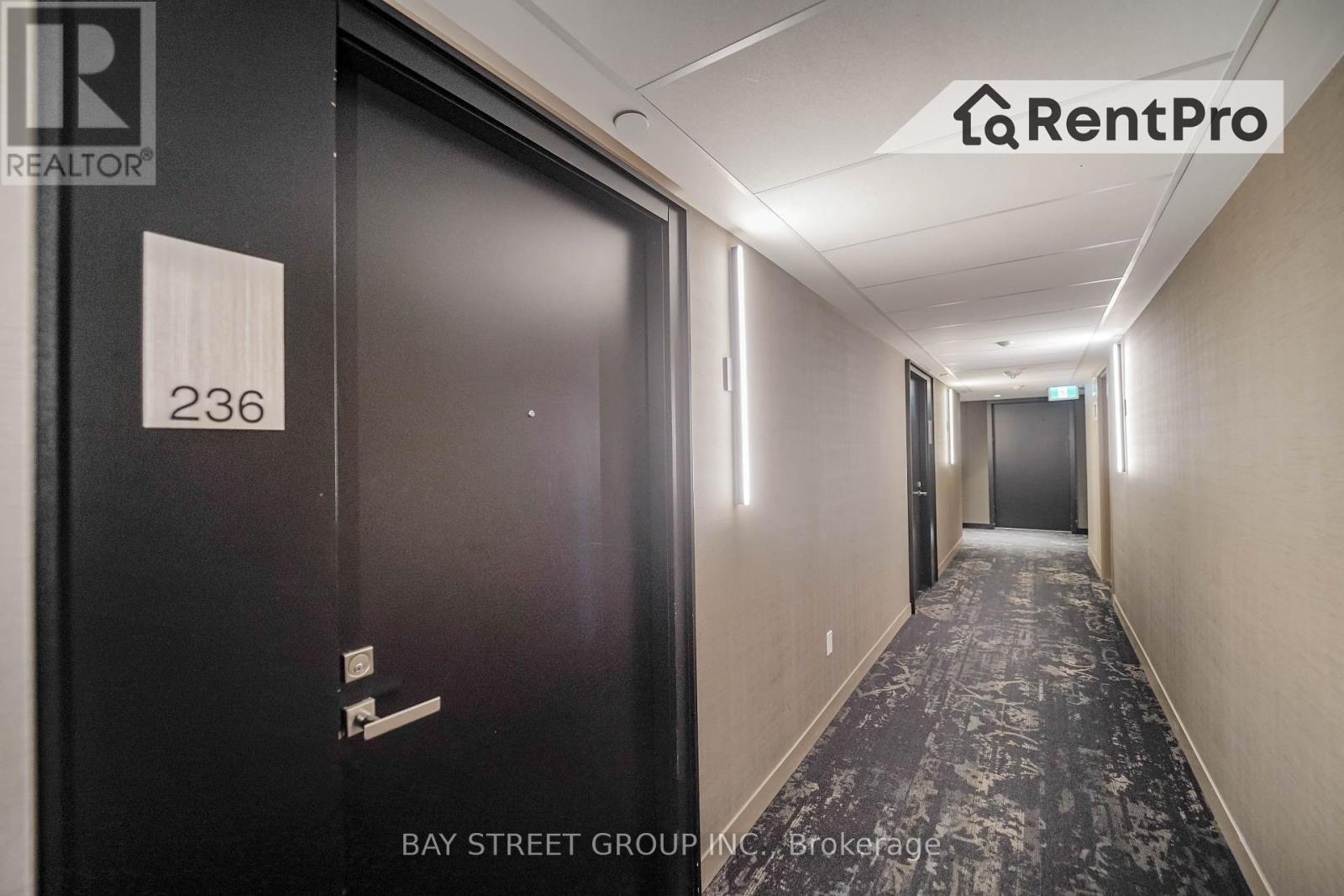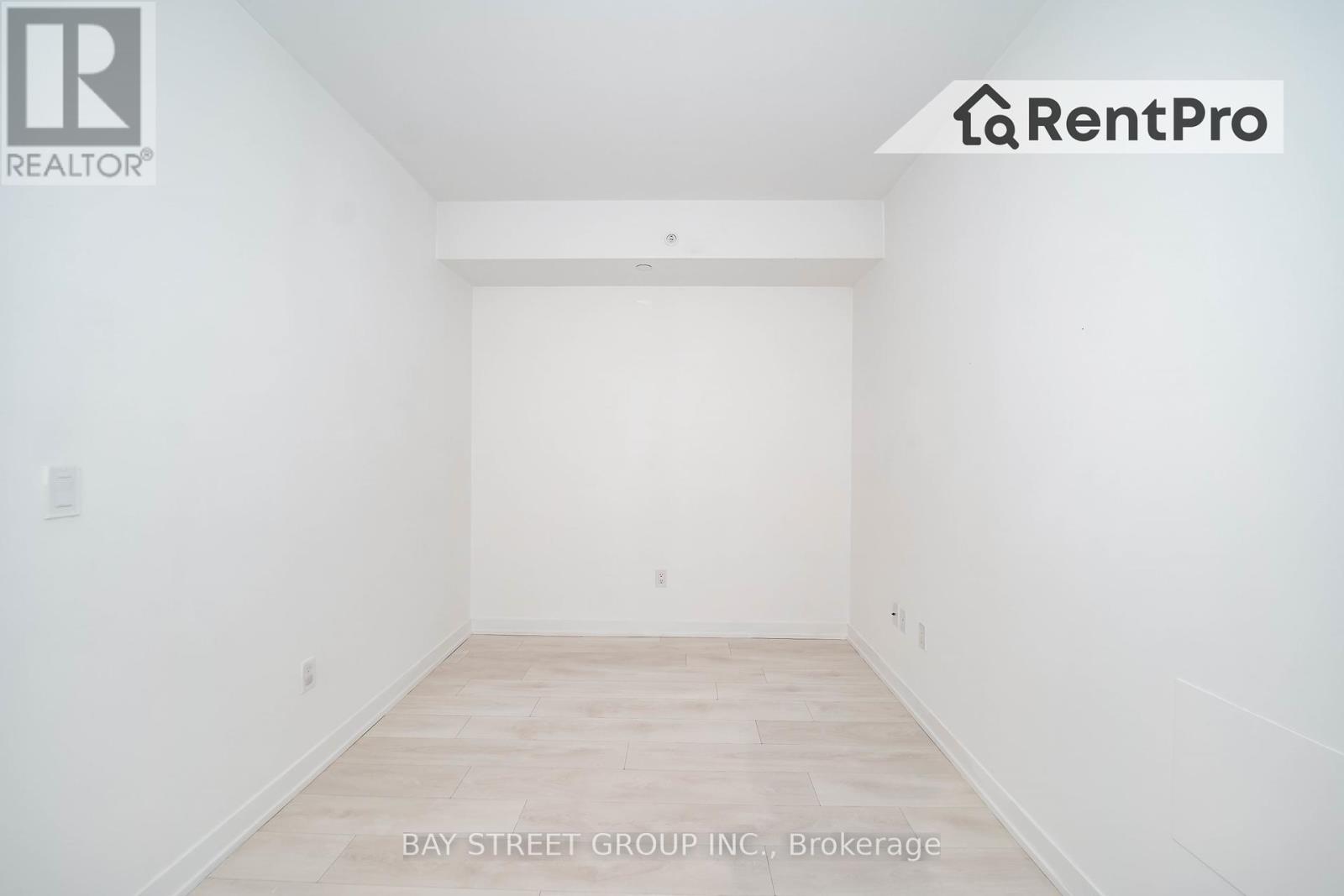236 - 31 Tippett Road Toronto, Ontario M3H 0C8
$2,150 Monthly
Prime Location! Just steps from Wilson Subway Station and within walking distance to Costco and Yorkdale Shopping Mall. Enjoy effortless access to Highway 401 and Allen Road. Welcome to Southside Condos, featuring a bright, south-facing unit with a 1-bedroom + den layout and 2 full bathrooms. The open-concept design boasts laminate flooring throughout, a primary bedroom with a private 3-piece ensuite, and a versatile den ideal for a home office. The modern kitchen is equipped with stainless steel appliances and a center island. Amenities: Full Function Gym, Yoga Room, Rooftop Swimming Pool, and Party Room. Perfect for a single professional or a small family! **EXTRAS** Fridge, Stove, Rangehood, Dishwasher, Washer & Dryer (id:58043)
Property Details
| MLS® Number | C11906026 |
| Property Type | Single Family |
| Neigbourhood | Clanton Park |
| Community Name | Clanton Park |
| AmenitiesNearBy | Public Transit, Schools, Place Of Worship, Park |
| CommunityFeatures | Pets Not Allowed |
| Features | Balcony |
Building
| BathroomTotal | 2 |
| BedroomsAboveGround | 1 |
| BedroomsBelowGround | 1 |
| BedroomsTotal | 2 |
| Amenities | Security/concierge, Exercise Centre, Party Room |
| CoolingType | Central Air Conditioning |
| ExteriorFinish | Concrete |
| FlooringType | Laminate |
| HeatingFuel | Natural Gas |
| HeatingType | Forced Air |
| SizeInterior | 599.9954 - 698.9943 Sqft |
| Type | Apartment |
Parking
| Underground | |
| Garage |
Land
| Acreage | No |
| LandAmenities | Public Transit, Schools, Place Of Worship, Park |
Rooms
| Level | Type | Length | Width | Dimensions |
|---|---|---|---|---|
| Flat | Living Room | 7.34 m | 3.04 m | 7.34 m x 3.04 m |
| Flat | Dining Room | 7.34 m | 3.04 m | 7.34 m x 3.04 m |
| Flat | Kitchen | 7.34 m | 3.04 m | 7.34 m x 3.04 m |
| Flat | Primary Bedroom | 3.17 m | 2.74 m | 3.17 m x 2.74 m |
| Flat | Den | 2.82 m | 2.43 m | 2.82 m x 2.43 m |
https://www.realtor.ca/real-estate/27764212/236-31-tippett-road-toronto-clanton-park-clanton-park
Interested?
Contact us for more information
Bessie Niu
Salesperson
8300 Woodbine Ave Ste 500
Markham, Ontario L3R 9Y7
Jennifer Yang
Salesperson
8300 Woodbine Ave Ste 500
Markham, Ontario L3R 9Y7
































