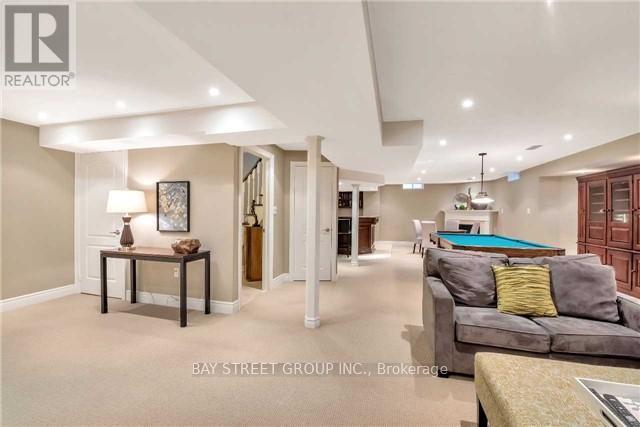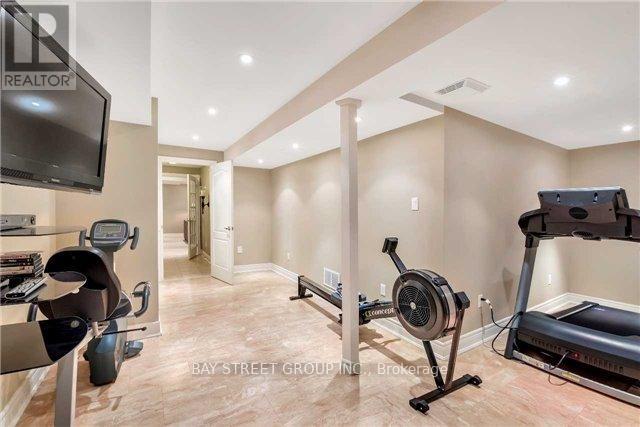2363 Valley Forest Way Oakville, Ontario L6H 6W8
$6,750 Monthly
Absolutely Stunning Detached Home With 3650 Sq Ft (5000+ Living Space) Near The Sixteen Mile Creek! Prof. Yard And Concrete Driveway. Close To All Amenities & New Hospital. 22Ft High Foyer, Sunken Living Rm! Separate Main Fl. Spaciou Office, Gorgeous Family Rm W/ Custom Built Wall Unit. Hardwood On Main & Upper Level, Spacious 4 Brs With All Build-In Wall Unit Closets. High Ceiling Bsmt Games/ Exercise/Office Rm. Built In Lawn Sprinkler. Some Pictures Took Before Rented. **** EXTRAS **** Fridge, Built-In Convection Oven/Microwave, Built-In Thermador Gas Cook Top, Bosch Dishwasher, Garage Door Opener And Remotes, Bar Fridge, Wine Fridge, All Existing Light Fixtures, All Existing Window Coverings. (id:58043)
Property Details
| MLS® Number | W9385024 |
| Property Type | Single Family |
| Community Name | River Oaks |
| AmenitiesNearBy | Park, Schools |
| Features | Wooded Area, Ravine |
| ParkingSpaceTotal | 4 |
Building
| BathroomTotal | 5 |
| BedroomsAboveGround | 4 |
| BedroomsBelowGround | 1 |
| BedroomsTotal | 5 |
| Appliances | Water Heater, Oven - Built-in, Range |
| BasementDevelopment | Finished |
| BasementType | N/a (finished) |
| ConstructionStyleAttachment | Detached |
| CoolingType | Central Air Conditioning |
| ExteriorFinish | Brick, Stone |
| FireplacePresent | Yes |
| FlooringType | Hardwood, Carpeted, Vinyl, Ceramic |
| FoundationType | Concrete |
| HalfBathTotal | 1 |
| HeatingFuel | Natural Gas |
| HeatingType | Forced Air |
| StoriesTotal | 2 |
| SizeInterior | 3499.9705 - 4999.958 Sqft |
| Type | House |
| UtilityWater | Municipal Water |
Parking
| Attached Garage |
Land
| Acreage | No |
| LandAmenities | Park, Schools |
| Sewer | Sanitary Sewer |
| SurfaceWater | River/stream |
Rooms
| Level | Type | Length | Width | Dimensions |
|---|---|---|---|---|
| Second Level | Bedroom 4 | 3.78 m | 4.57 m | 3.78 m x 4.57 m |
| Second Level | Primary Bedroom | 8.23 m | 3.96 m | 8.23 m x 3.96 m |
| Second Level | Bedroom 2 | 3.84 m | 3.96 m | 3.84 m x 3.96 m |
| Second Level | Bedroom 3 | 4.75 m | 4.24 m | 4.75 m x 4.24 m |
| Basement | Recreational, Games Room | 11.46 m | 5.76 m | 11.46 m x 5.76 m |
| Basement | Bedroom 5 | 3.2 m | 4.54 m | 3.2 m x 4.54 m |
| Main Level | Living Room | 3.6 m | 5.33 m | 3.6 m x 5.33 m |
| Main Level | Dining Room | 4.63 m | 3.66 m | 4.63 m x 3.66 m |
| Main Level | Office | 3.66 m | 3.35 m | 3.66 m x 3.35 m |
| Main Level | Family Room | 4.26 m | 6.1 m | 4.26 m x 6.1 m |
| Main Level | Eating Area | 3.66 m | 4.88 m | 3.66 m x 4.88 m |
| Main Level | Kitchen | 3.35 m | 3.96 m | 3.35 m x 3.96 m |
https://www.realtor.ca/real-estate/27511378/2363-valley-forest-way-oakville-river-oaks-river-oaks
Interested?
Contact us for more information
Richard Zheng
Salesperson
8300 Woodbine Ave Ste 500
Markham, Ontario L3R 9Y7
John Zheng
Salesperson
8300 Woodbine Ave Ste 500
Markham, Ontario L3R 9Y7
























