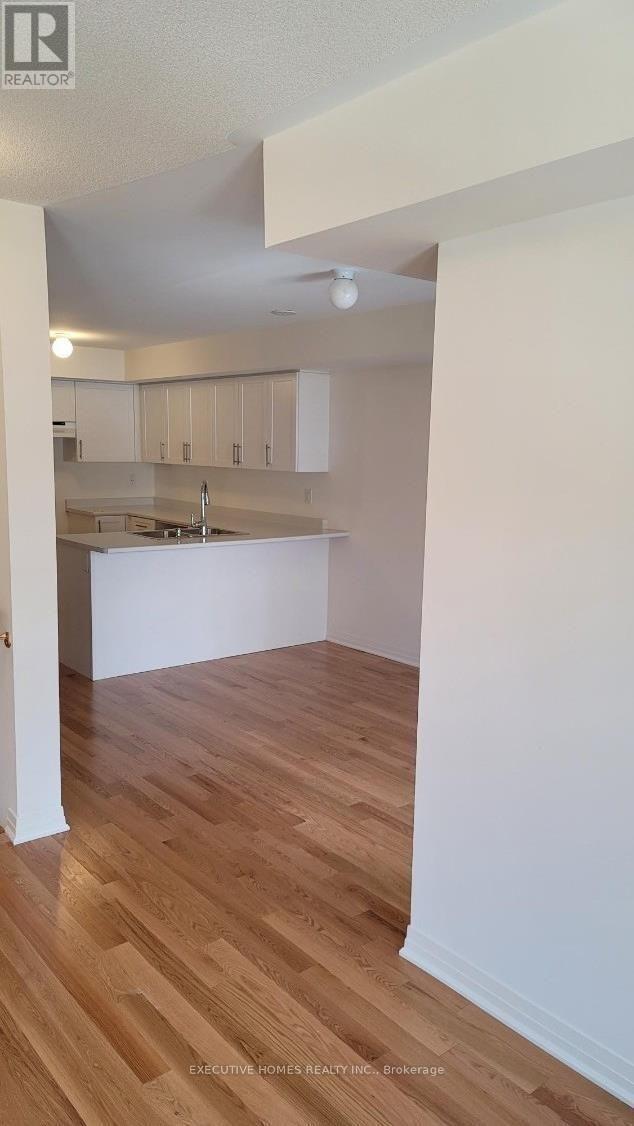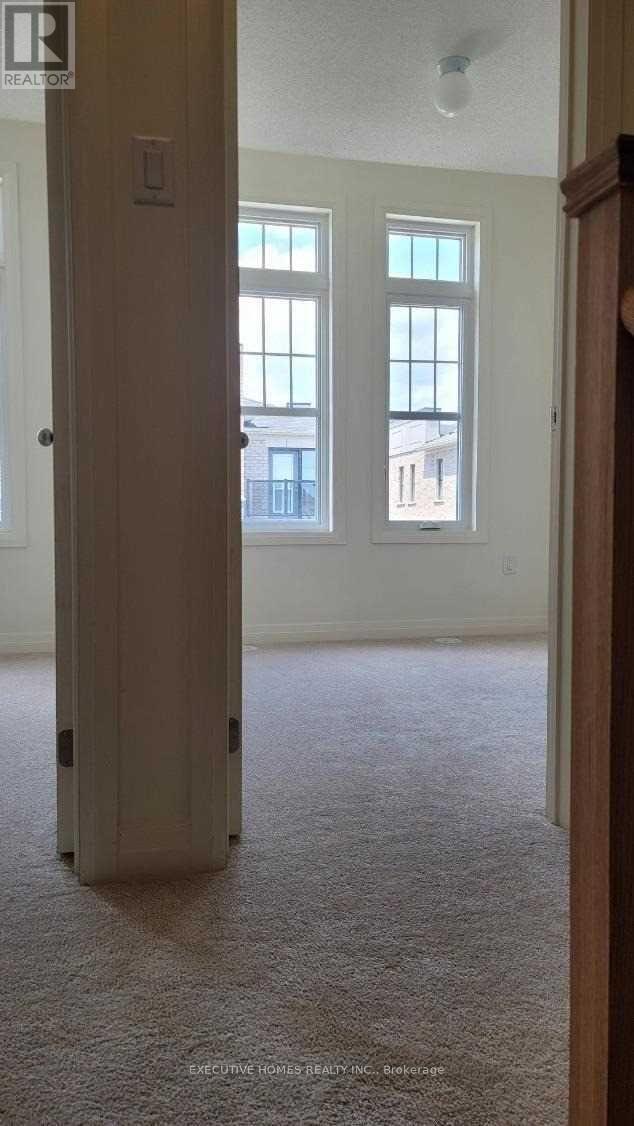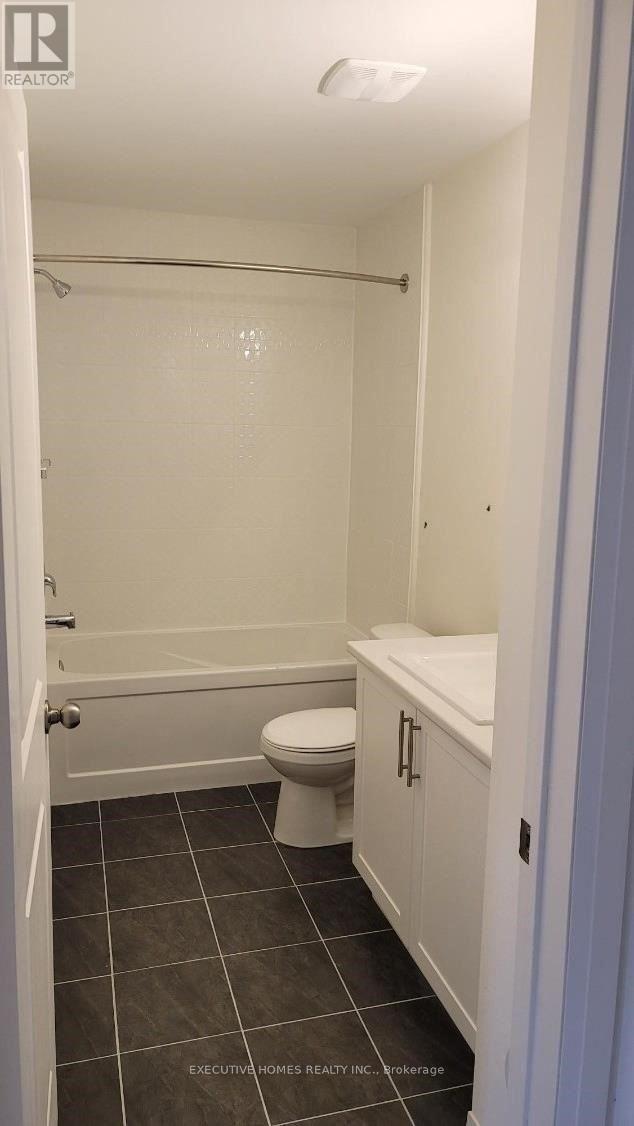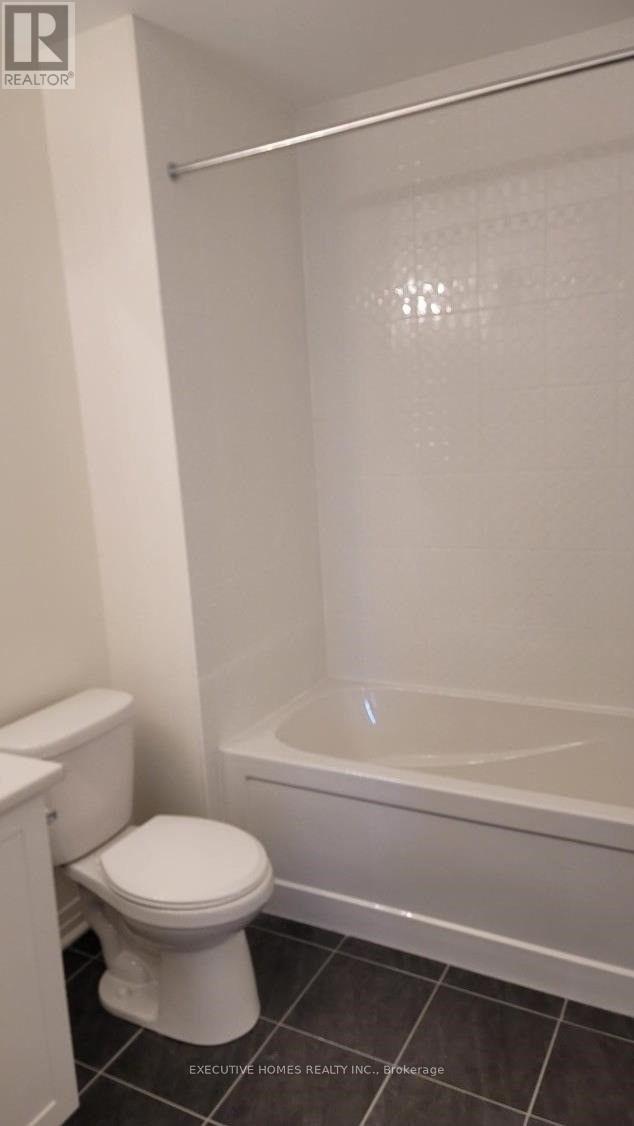237 Lord Elgin Lane Clarington, Ontario L1C 7E8
$2,650 Monthly
New Stacked Townhouse In Desirable Community Of Bowmanville. Spacious Floor Plan With All Floors Above Grade. Large. Living And Breakfast Area On 2nd Floor. Upgraded S/S Appliances & Laundry Will Be Installed. Upper Level Features 3 Bedroom & 2 Full Bath. Walking Distance To Go Station, Close To All Shops And Restaurants, Schools, Hospital, Hwy 401, Lake Ontario, Nature Trails And Much More. Visitor Parking For Your Guests. **EXTRAS** Bright & Spacious, S/S Appliances, Hardwood On Second Floor. Broadloom On 3rd Level. (id:58043)
Property Details
| MLS® Number | E11927797 |
| Property Type | Single Family |
| Community Name | Bowmanville |
| AmenitiesNearBy | Hospital, Park, Place Of Worship, Public Transit, Schools |
| ParkingSpaceTotal | 2 |
Building
| BathroomTotal | 3 |
| BedroomsAboveGround | 3 |
| BedroomsTotal | 3 |
| ConstructionStyleAttachment | Attached |
| CoolingType | Central Air Conditioning |
| ExteriorFinish | Brick |
| FlooringType | Hardwood, Carpeted |
| HalfBathTotal | 1 |
| HeatingFuel | Natural Gas |
| HeatingType | Forced Air |
| StoriesTotal | 3 |
| Type | Row / Townhouse |
| UtilityWater | Municipal Water |
Parking
| Attached Garage | |
| Garage |
Land
| Acreage | No |
| LandAmenities | Hospital, Park, Place Of Worship, Public Transit, Schools |
| Sewer | Sanitary Sewer |
| SizeDepth | 43 Ft ,7 In |
| SizeFrontage | 21 Ft ,3 In |
| SizeIrregular | 21.33 X 43.64 Ft |
| SizeTotalText | 21.33 X 43.64 Ft |
Rooms
| Level | Type | Length | Width | Dimensions |
|---|---|---|---|---|
| Second Level | Kitchen | Measurements not available | ||
| Second Level | Eating Area | Measurements not available | ||
| Second Level | Living Room | Measurements not available | ||
| Third Level | Primary Bedroom | Measurements not available | ||
| Third Level | Bedroom 2 | Measurements not available | ||
| Third Level | Bedroom 3 | Measurements not available | ||
| Main Level | Den | Measurements not available |
https://www.realtor.ca/real-estate/27811932/237-lord-elgin-lane-clarington-bowmanville-bowmanville
Interested?
Contact us for more information
Aziz Gohir
Broker of Record
290 Traders Blvd East #1
Mississauga, Ontario L4Z 1W7
























