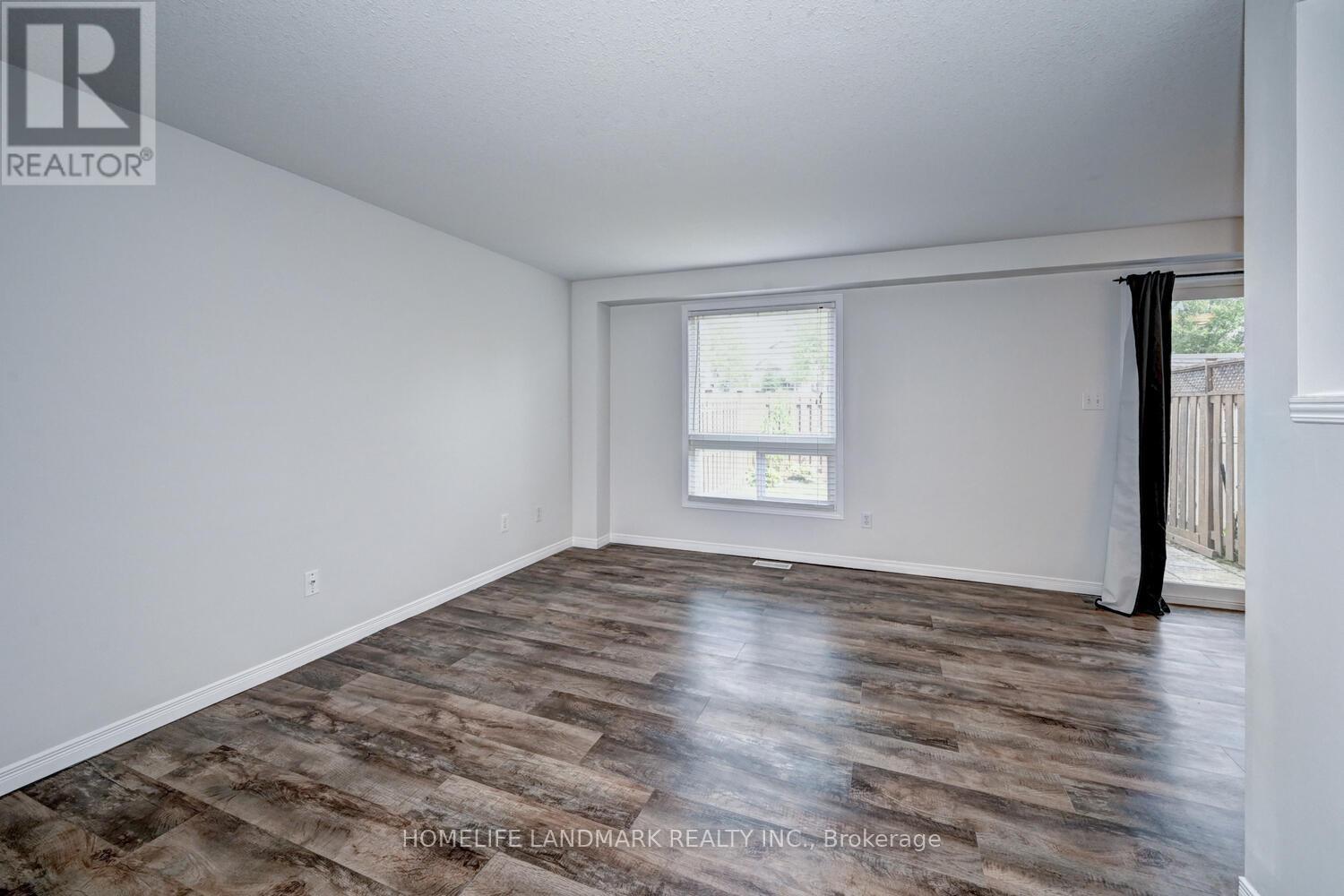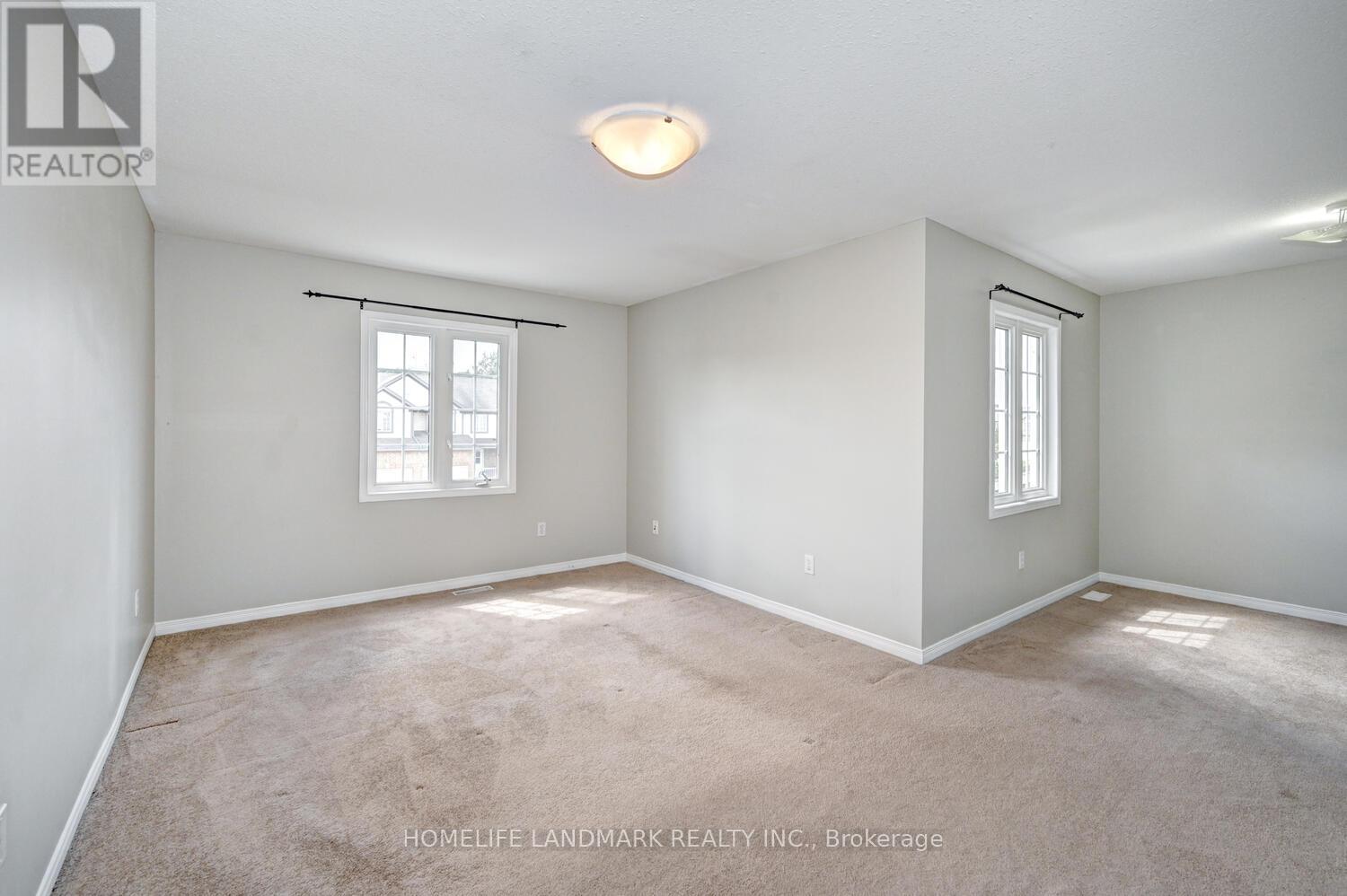239 Prosperity Dr. Drive Kitchener, Ontario N2E 4B1
$2,950 Monthly
Clean, Bright and Renovated Townhome Located In Sought After Neighbourhood W/All Amenities Nearby. Backing Onto Greenspace/Park! 3Bedrooms & 2.5Bath, Open Concept Main Floor Living/Dining, Treated Fenced Private Backyard, Extremely Spacious Primary Br W/Separate Den Area & Closet Organizer, Brand New Counter Top of Second Floor Bathroom, New Basement Features A Beautiful Rec Rm W/A Stunning 3Pc Bath & Extra Storage Space. Fully Serviced & Cleaned Including The Ducts, Completely Turnkey Home Move-In Ready, Close To Shopping, Schools, Universities, Transit, Parks & Quick Access To Highways. Move In Ready, Do Not Miss Out This Lovely Home! **** EXTRAS **** S.S Fridge, Stove, Dishwasher, Washer & Dryer. Tenant Pays Own Utilities And Water Heater Rental. (id:58043)
Property Details
| MLS® Number | X11464638 |
| Property Type | Single Family |
| AmenitiesNearBy | Park, Place Of Worship, Schools |
| CommunityFeatures | Community Centre |
| Features | Ravine, Conservation/green Belt |
| ParkingSpaceTotal | 3 |
Building
| BathroomTotal | 3 |
| BedroomsAboveGround | 3 |
| BedroomsTotal | 3 |
| BasementDevelopment | Finished |
| BasementType | N/a (finished) |
| ConstructionStyleAttachment | Attached |
| CoolingType | Central Air Conditioning |
| ExteriorFinish | Brick, Vinyl Siding |
| FireProtection | Smoke Detectors |
| FlooringType | Laminate, Carpeted, Vinyl |
| FoundationType | Poured Concrete |
| HalfBathTotal | 1 |
| HeatingFuel | Natural Gas |
| HeatingType | Forced Air |
| StoriesTotal | 2 |
| Type | Row / Townhouse |
| UtilityWater | Municipal Water |
Parking
| Attached Garage |
Land
| Acreage | No |
| LandAmenities | Park, Place Of Worship, Schools |
| Sewer | Sanitary Sewer |
| SizeDepth | 94 Ft |
| SizeFrontage | 20 Ft |
| SizeIrregular | 20.01 X 94 Ft |
| SizeTotalText | 20.01 X 94 Ft|under 1/2 Acre |
Rooms
| Level | Type | Length | Width | Dimensions |
|---|---|---|---|---|
| Second Level | Primary Bedroom | 5.83 m | 5.46 m | 5.83 m x 5.46 m |
| Second Level | Bedroom 2 | 4.7 m | 2.86 m | 4.7 m x 2.86 m |
| Second Level | Bedroom 3 | 3.66 m | 2.87 m | 3.66 m x 2.87 m |
| Basement | Recreational, Games Room | 5.58 m | 2.9 m | 5.58 m x 2.9 m |
| Main Level | Living Room | 4.33 m | 3.08 m | 4.33 m x 3.08 m |
| Main Level | Kitchen | 3.08 m | 3.23 m | 3.08 m x 3.23 m |
| Main Level | Dining Room | 2.6 m | 2.5 m | 2.6 m x 2.5 m |
Utilities
| Cable | Installed |
| Sewer | Installed |
https://www.realtor.ca/real-estate/27694132/239-prosperity-dr-drive-kitchener
Interested?
Contact us for more information
Sydney Lu
Salesperson
7240 Woodbine Ave Unit 103
Markham, Ontario L3R 1A4




























