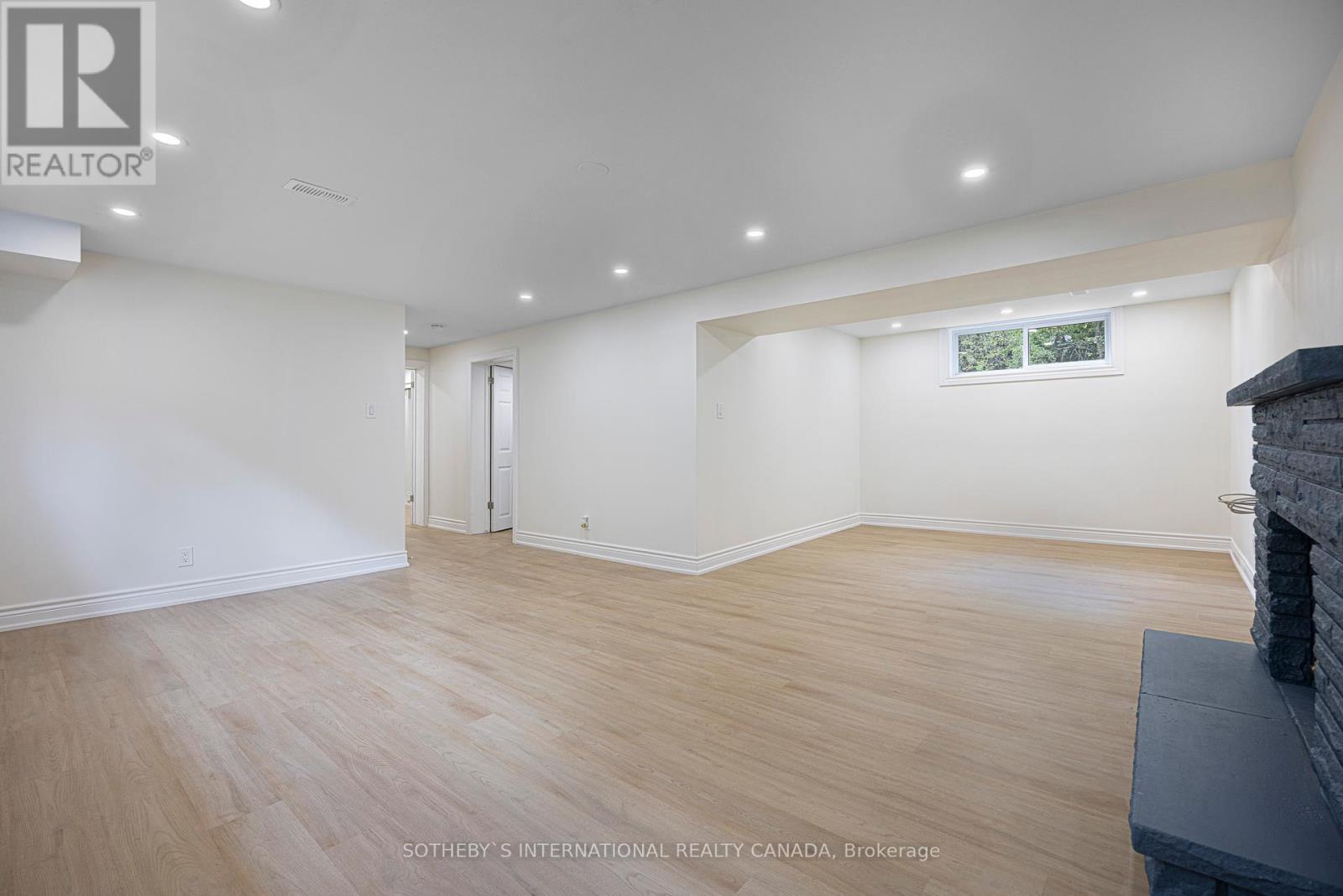239 Walden Drive Burlington, Ontario L7N 2A7
$5,900 Monthly
Welcome to this fully renovated raised bungalow, located in the prestigious Roseland neighborhood and within the highly coveted Tuck School catchment. Situated on a mature, leafy street just one block from the lake, this 3+1 bedroom, 3-bath home offers a perfect blend of modern elegance and family-friendly comfort.Step inside to find a bright and open concept layout, featuring engineered hardwood flooring throughout and a stunning kitchen with quartz countertops, a large island, and built-in stainless steel appliances. The main floor offers three spacious bedrooms, including a serene primary suite with a 4-piece ensuite bath.The above-grade lower level is a true standout, with a sun-filled rec room ideal for family gatherings, an additional space perfect for a gym, and a home office or fourth bedroom complete with its own ensuite bath and separate entrance from the front of the home, an ideal setup for guests or a private workspace.Outside, enjoy a peaceful and private backyard, perfect for outdoor entertaining or relaxing. Located in a safe, child-friendly neighbourhood, this home offers the best of both worlds: tranquil suburban living with proximity to the lake and all the conveniences of nearby shops, parks, and schools.Don't miss the opportunity to lease this move-in ready gem in one of the areas most desirable communities! (id:58043)
Property Details
| MLS® Number | W9387143 |
| Property Type | Single Family |
| Community Name | Roseland |
| Features | Carpet Free |
| ParkingSpaceTotal | 4 |
| Structure | Patio(s) |
Building
| BathroomTotal | 3 |
| BedroomsAboveGround | 3 |
| BedroomsBelowGround | 1 |
| BedroomsTotal | 4 |
| Amenities | Fireplace(s) |
| Appliances | Garage Door Opener Remote(s), Range, Cooktop, Dishwasher, Dryer, Microwave, Oven, Refrigerator, Washer, Window Coverings |
| ArchitecturalStyle | Raised Bungalow |
| BasementFeatures | Separate Entrance |
| BasementType | N/a |
| ConstructionStyleAttachment | Detached |
| CoolingType | Central Air Conditioning |
| ExteriorFinish | Brick |
| FireProtection | Smoke Detectors |
| FireplacePresent | Yes |
| FireplaceTotal | 2 |
| FlooringType | Hardwood, Vinyl |
| FoundationType | Block |
| HeatingFuel | Natural Gas |
| HeatingType | Forced Air |
| StoriesTotal | 1 |
| SizeInterior | 2499.9795 - 2999.975 Sqft |
| Type | House |
| UtilityWater | Municipal Water |
Parking
| Garage |
Land
| Acreage | No |
| Sewer | Sanitary Sewer |
| SizeDepth | 120 Ft |
| SizeFrontage | 70 Ft |
| SizeIrregular | 70 X 120 Ft |
| SizeTotalText | 70 X 120 Ft |
Rooms
| Level | Type | Length | Width | Dimensions |
|---|---|---|---|---|
| Lower Level | Bedroom 4 | 5.03 m | 3.04 m | 5.03 m x 3.04 m |
| Lower Level | Recreational, Games Room | 7.35 m | 5.49 m | 7.35 m x 5.49 m |
| Main Level | Living Room | 5.25 m | 4.78 m | 5.25 m x 4.78 m |
| Main Level | Dining Room | 2.47 m | 2.83 m | 2.47 m x 2.83 m |
| Main Level | Kitchen | 6 m | 2.83 m | 6 m x 2.83 m |
| Main Level | Eating Area | 6 m | 2.83 m | 6 m x 2.83 m |
| Main Level | Bedroom | 4.11 m | 3.41 m | 4.11 m x 3.41 m |
| Main Level | Bedroom 2 | 3.72 m | 4.02 m | 3.72 m x 4.02 m |
| Main Level | Bedroom 3 | 2.86 m | 3.38 m | 2.86 m x 3.38 m |
https://www.realtor.ca/real-estate/27516938/239-walden-drive-burlington-roseland-roseland
Interested?
Contact us for more information
Gordon White
Salesperson
1867 Yonge Street Ste 100
Toronto, Ontario M4S 1Y5






























