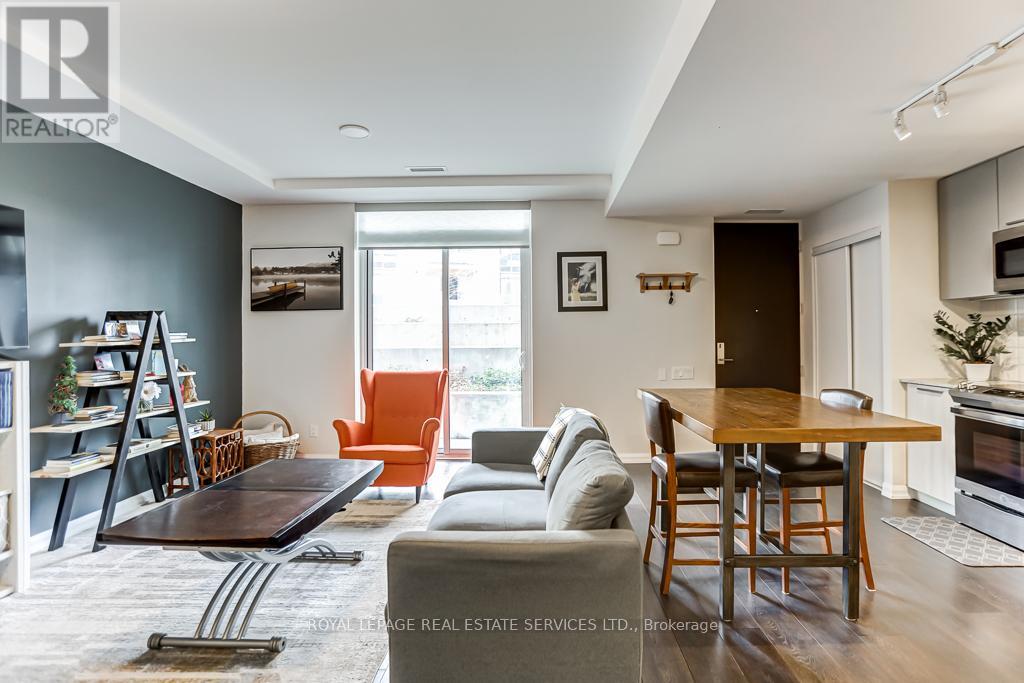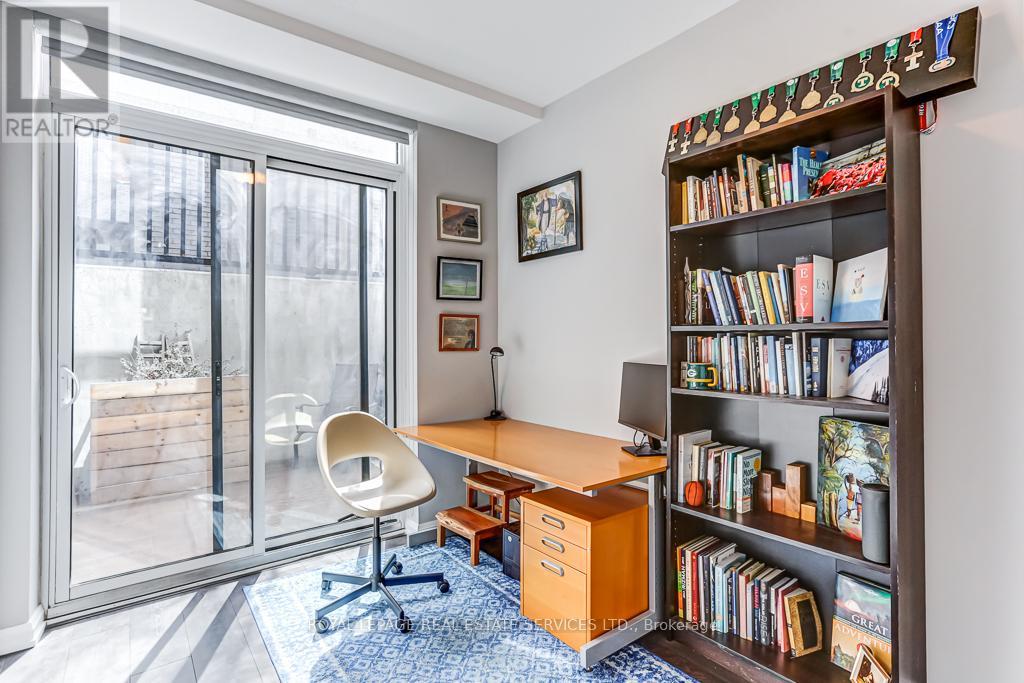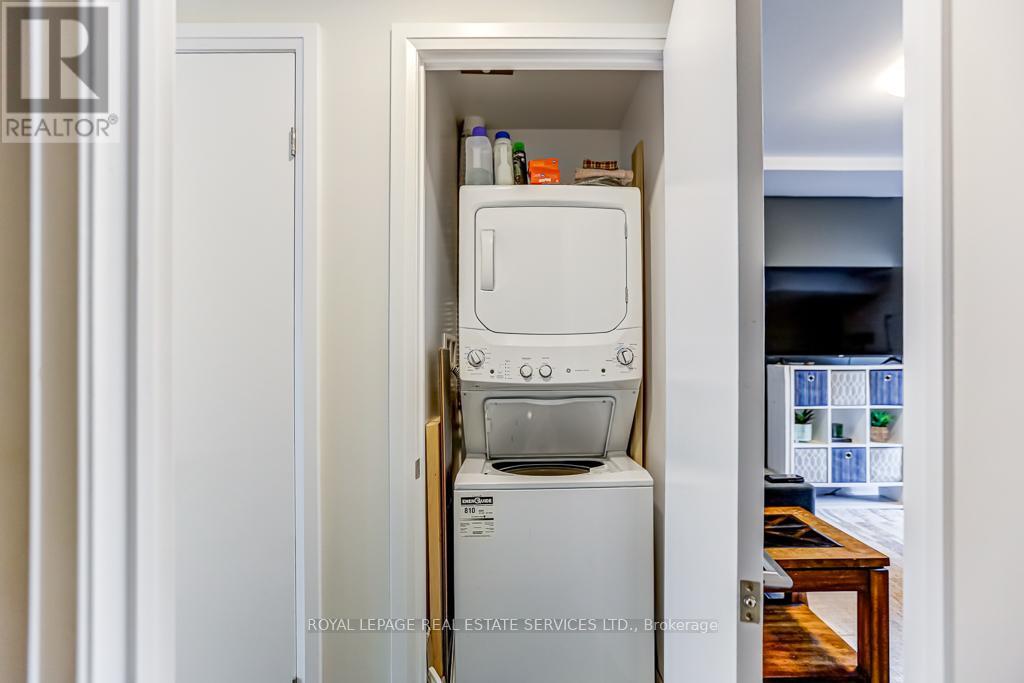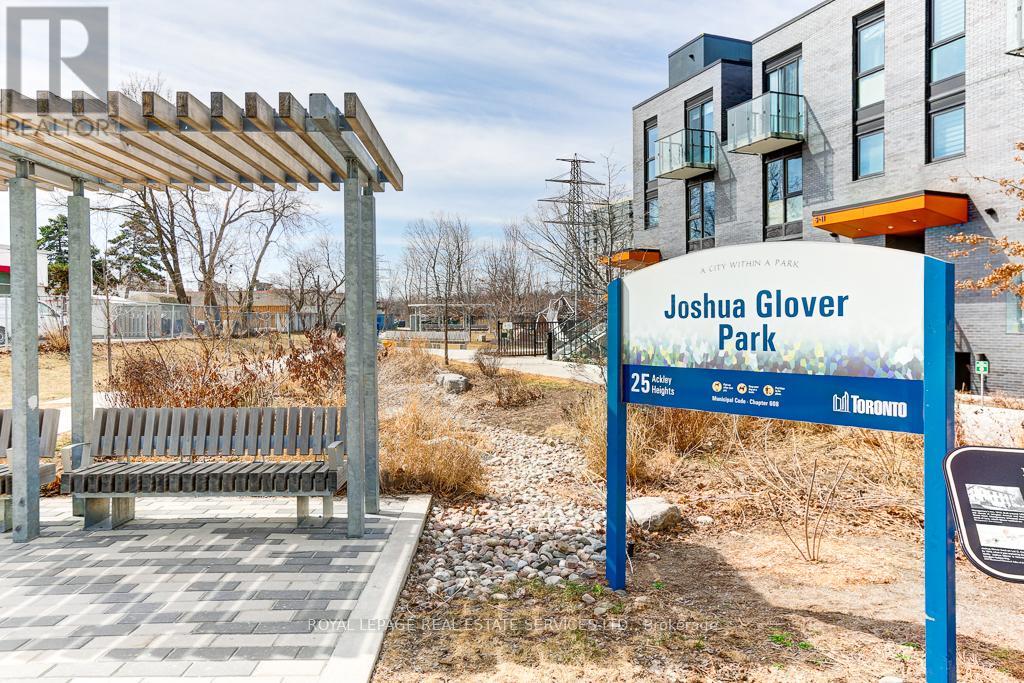24 - 15 Brin Drive Toronto, Ontario M8X 0B4
$3,250 Monthly
Large open concept 3-bedroom, 2 washroom condo located near the Kingsway and Humber Valley Valley area. Modern and well-appointed unit with 2 private outdoor terraces with parking and locker. Thoughtful layout with an abundace of natural lighta nd large windows. Steps to brand new Marche grocery store, Brunos and plaza, close to parks, restaurants, Humbertown Plaza and shops. Enjoy your outdoor terrace perfect for summer BBQ's and entertaining. Short walk to schools including Lambton Kingsway JMS (K-8) (id:58043)
Property Details
| MLS® Number | W12052349 |
| Property Type | Single Family |
| Neigbourhood | Edenbridge-Humber Valley |
| Community Name | Edenbridge-Humber Valley |
| CommunityFeatures | Pet Restrictions |
| Features | In Suite Laundry |
| ParkingSpaceTotal | 1 |
Building
| BathroomTotal | 2 |
| BedroomsAboveGround | 3 |
| BedroomsTotal | 3 |
| Age | 0 To 5 Years |
| Amenities | Visitor Parking |
| CoolingType | Central Air Conditioning |
| ExteriorFinish | Brick |
| FlooringType | Laminate |
| HeatingFuel | Natural Gas |
| HeatingType | Forced Air |
| SizeInterior | 999.992 - 1198.9898 Sqft |
| Type | Row / Townhouse |
Parking
| Underground | |
| No Garage |
Land
| Acreage | No |
Rooms
| Level | Type | Length | Width | Dimensions |
|---|---|---|---|---|
| Main Level | Living Room | 17.4 m | 12.4 m | 17.4 m x 12.4 m |
| Main Level | Dining Room | 17.4 m | 12.4 m | 17.4 m x 12.4 m |
| Main Level | Kitchen | 17.09 m | 9.68 m | 17.09 m x 9.68 m |
| Main Level | Primary Bedroom | 10.05 m | 8.92 m | 10.05 m x 8.92 m |
| Main Level | Bedroom 2 | 9.32 m | 8.6 m | 9.32 m x 8.6 m |
| Main Level | Bedroom 3 | 9.42 m | 9.09 m | 9.42 m x 9.09 m |
Interested?
Contact us for more information
Bert Faibish
Salesperson
3031 Bloor St. W.
Toronto, Ontario M8X 1C5
Heather Ferrier
Salesperson
3031 Bloor St. W.
Toronto, Ontario M8X 1C5























