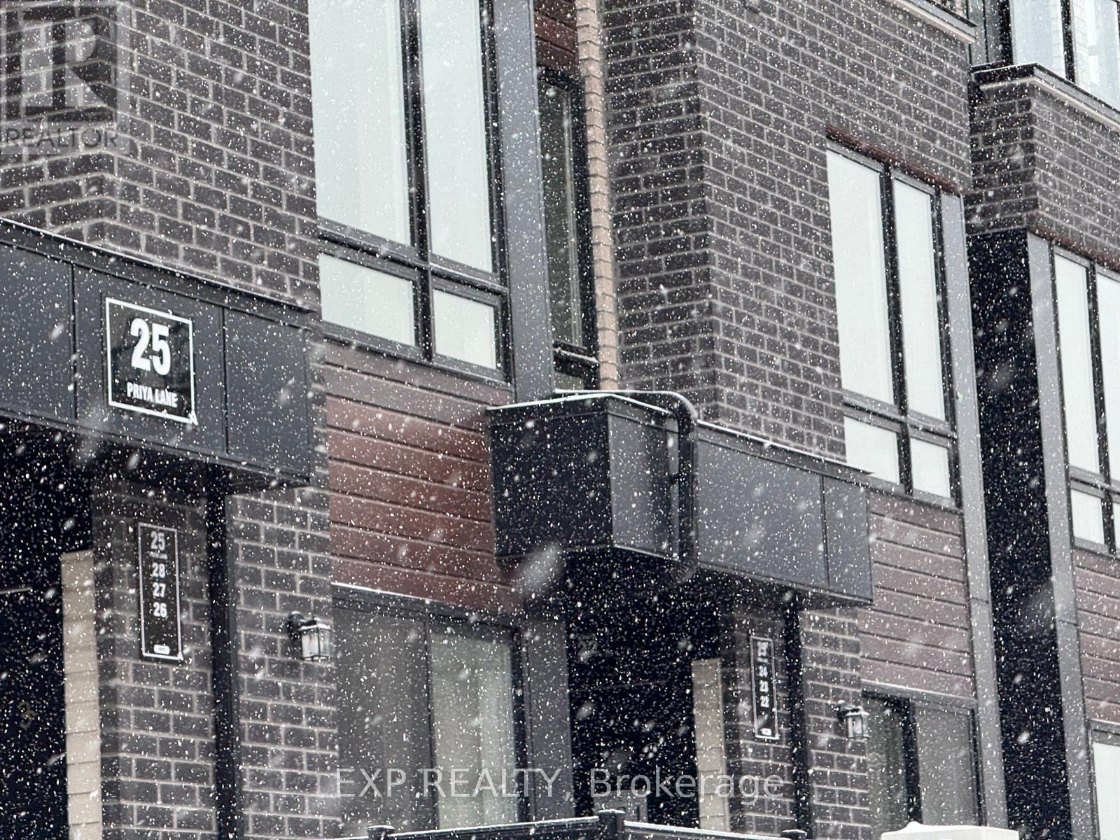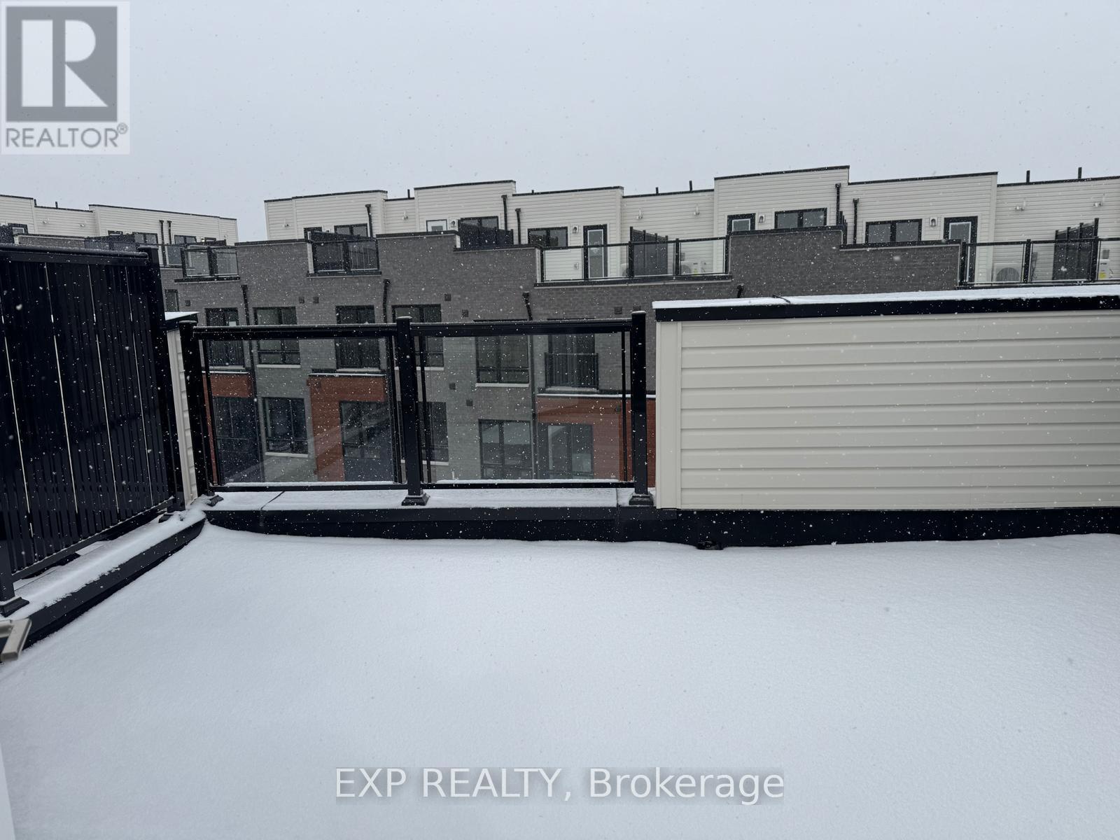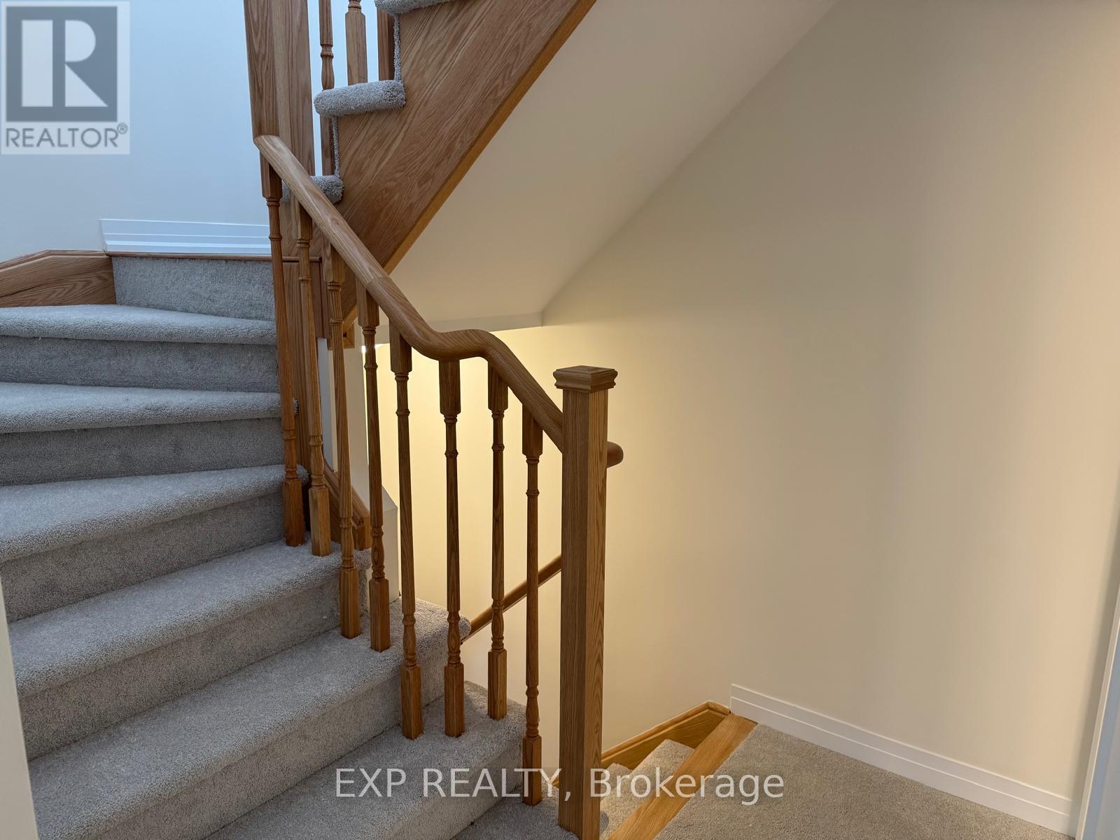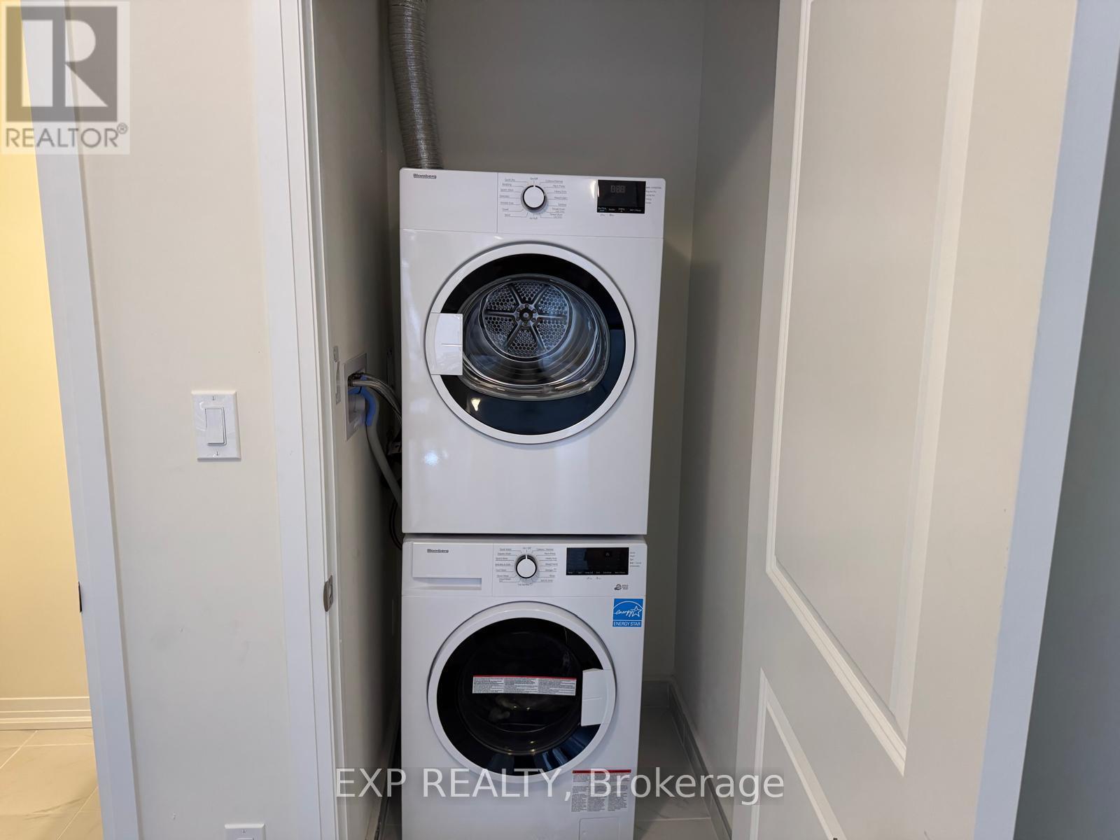24 - 25 Priya Lane Toronto, Ontario M1B 1E7
$2,500 Monthly
Brand new 2 bedroom and 2 Washroom Stacked Townhouse on upper level. Good size Terrace on the top having nice view!!! Premium & modern finishes w/ open concept design. Combined living/dining space w/ laminate flooring throughout. Upgraded kitchen with s/s appliances, backsplash and modern cabinetry. Bathroom features full-sized tub, ceramic flooring, large mirror and vanity. Close to Hwy 401, TCC, minutes to all major amenities including schools, mall, groceries, medical facilities. Close to Centennial College, U of T Scarborough Campus. 1 underground parking included and Locker included. **** EXTRAS **** UTILITIES TO BE PAID BY THE TENANTS (id:58043)
Property Details
| MLS® Number | E11940588 |
| Property Type | Single Family |
| Community Name | Malvern |
| AmenitiesNearBy | Hospital, Park, Place Of Worship, Public Transit, Schools |
| CommunityFeatures | Pet Restrictions |
| Features | In Suite Laundry |
| ParkingSpaceTotal | 1 |
| ViewType | City View |
Building
| BathroomTotal | 2 |
| BedroomsAboveGround | 2 |
| BedroomsTotal | 2 |
| Amenities | Visitor Parking, Storage - Locker |
| Appliances | Oven - Built-in, Water Heater |
| CoolingType | Central Air Conditioning |
| ExteriorFinish | Brick |
| FoundationType | Poured Concrete |
| HalfBathTotal | 1 |
| HeatingFuel | Natural Gas |
| HeatingType | Forced Air |
| SizeInterior | 1199.9898 - 1398.9887 Sqft |
| Type | Row / Townhouse |
Parking
| Underground |
Land
| Acreage | No |
| LandAmenities | Hospital, Park, Place Of Worship, Public Transit, Schools |
Rooms
| Level | Type | Length | Width | Dimensions |
|---|---|---|---|---|
| Second Level | Living Room | 4.3 m | 3.5 m | 4.3 m x 3.5 m |
| Second Level | Kitchen | 4.5 m | 2 m | 4.5 m x 2 m |
| Third Level | Primary Bedroom | 4 m | 2.8 m | 4 m x 2.8 m |
| Third Level | Bedroom 2 | 3.4 m | 2.5 m | 3.4 m x 2.5 m |
https://www.realtor.ca/real-estate/27842500/24-25-priya-lane-toronto-malvern-malvern
Interested?
Contact us for more information
Manish Bhutani
Salesperson
4711 Yonge St 10th Flr, 106430
Toronto, Ontario M2N 6K8
























