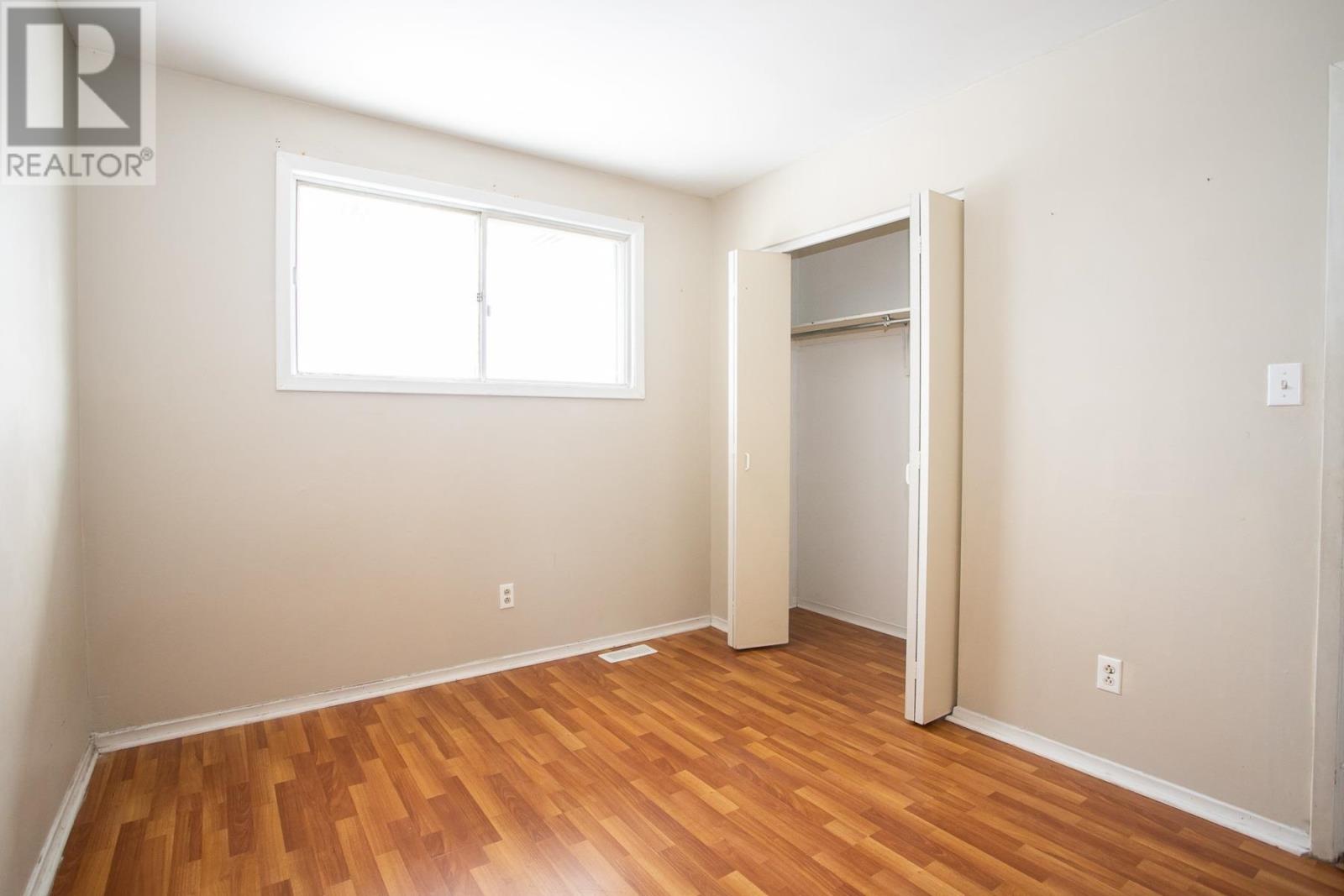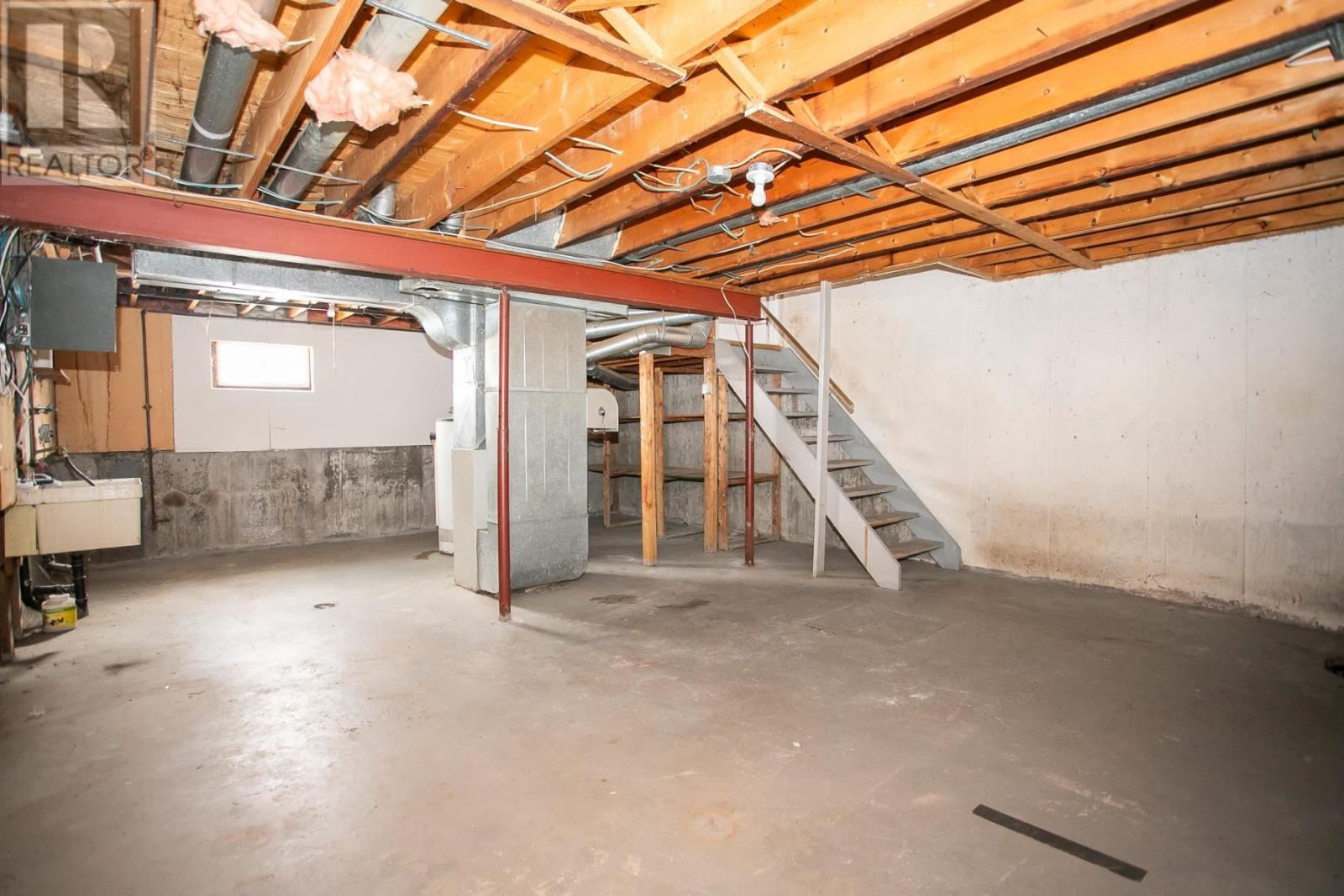24 Copernicus Dr Sault Ste. Marie, Ontario P6A 6H2
$199,900
Newly Vacated 3-Bedroom Semi-Detached Home in Desirable East End. This inviting home offers a comfortable layout and serves as a blank canvas, ready for you to make it your own. Perfect for families and first-time buyers, the main floor features a spacious living room filled with natural light, and a generous kitchen ideal for family meals and gatherings. The basement provides excellent storage and utility space, with the potential to transform into additional living space to suit your needs. Located close to Algoma University, Sault Ste. Marie Golf Club, and Parkland Public School, this property is situated in a quiet, family-friendly community. Move-in ready and waiting for your personal touch — call today to book a private showing! (id:58043)
Property Details
| MLS® Number | SM250573 |
| Property Type | Single Family |
| Community Name | Sault Ste. Marie |
| Features | Paved Driveway |
Building
| BathroomTotal | 1 |
| BedroomsAboveGround | 3 |
| BedroomsTotal | 3 |
| Age | Age Is Unknown |
| ArchitecturalStyle | 2 Level |
| BasementDevelopment | Unfinished |
| BasementType | Full (unfinished) |
| ConstructionStyleAttachment | Semi-detached |
| CoolingType | Central Air Conditioning |
| ExteriorFinish | Brick, Siding |
| FoundationType | Poured Concrete |
| HeatingFuel | Natural Gas |
| HeatingType | Forced Air |
| StoriesTotal | 2 |
| SizeInterior | 1000 Sqft |
| UtilityWater | Municipal Water |
Parking
| No Garage |
Land
| Acreage | No |
| FenceType | Fenced Yard |
| Sewer | Sanitary Sewer |
| SizeDepth | 120 Ft |
| SizeFrontage | 30.0000 |
| SizeIrregular | 30x120 |
| SizeTotalText | 30x120|under 1/2 Acre |
Rooms
| Level | Type | Length | Width | Dimensions |
|---|---|---|---|---|
| Second Level | Bathroom | 6.03X6.11 | ||
| Second Level | Bedroom | 9.01X12 | ||
| Second Level | Bedroom | 9.01X14.05 | ||
| Second Level | Bedroom | 12X9.04 | ||
| Basement | Bonus Room | 18.03X24.11 | ||
| Main Level | Living Room | 13.01X15.05 | ||
| Main Level | Kitchen | 11.11X13.03 |
https://www.realtor.ca/real-estate/28077583/24-copernicus-dr-sault-ste-marie-sault-ste-marie
Interested?
Contact us for more information
Andrew Raplenovic
Salesperson






















