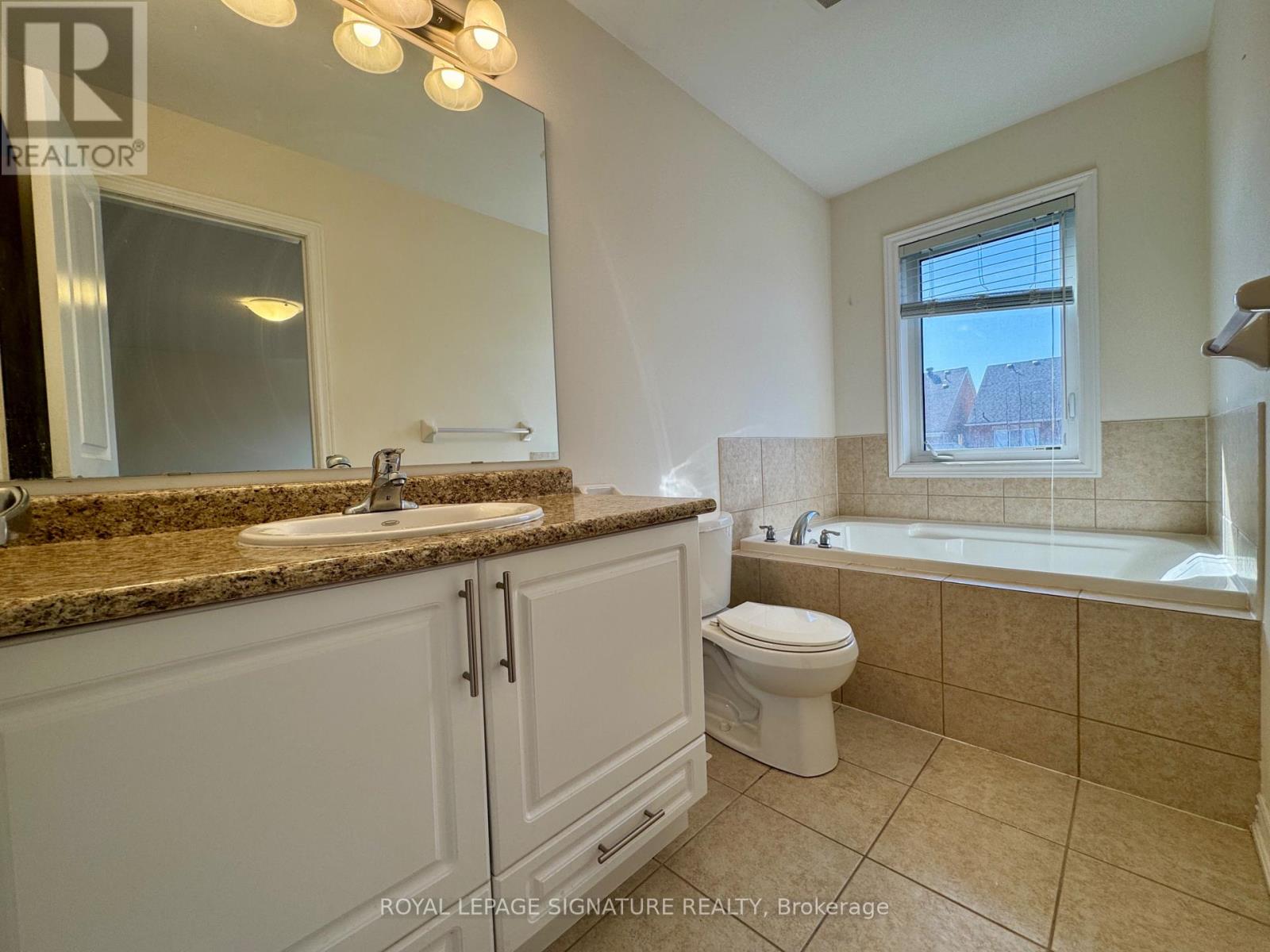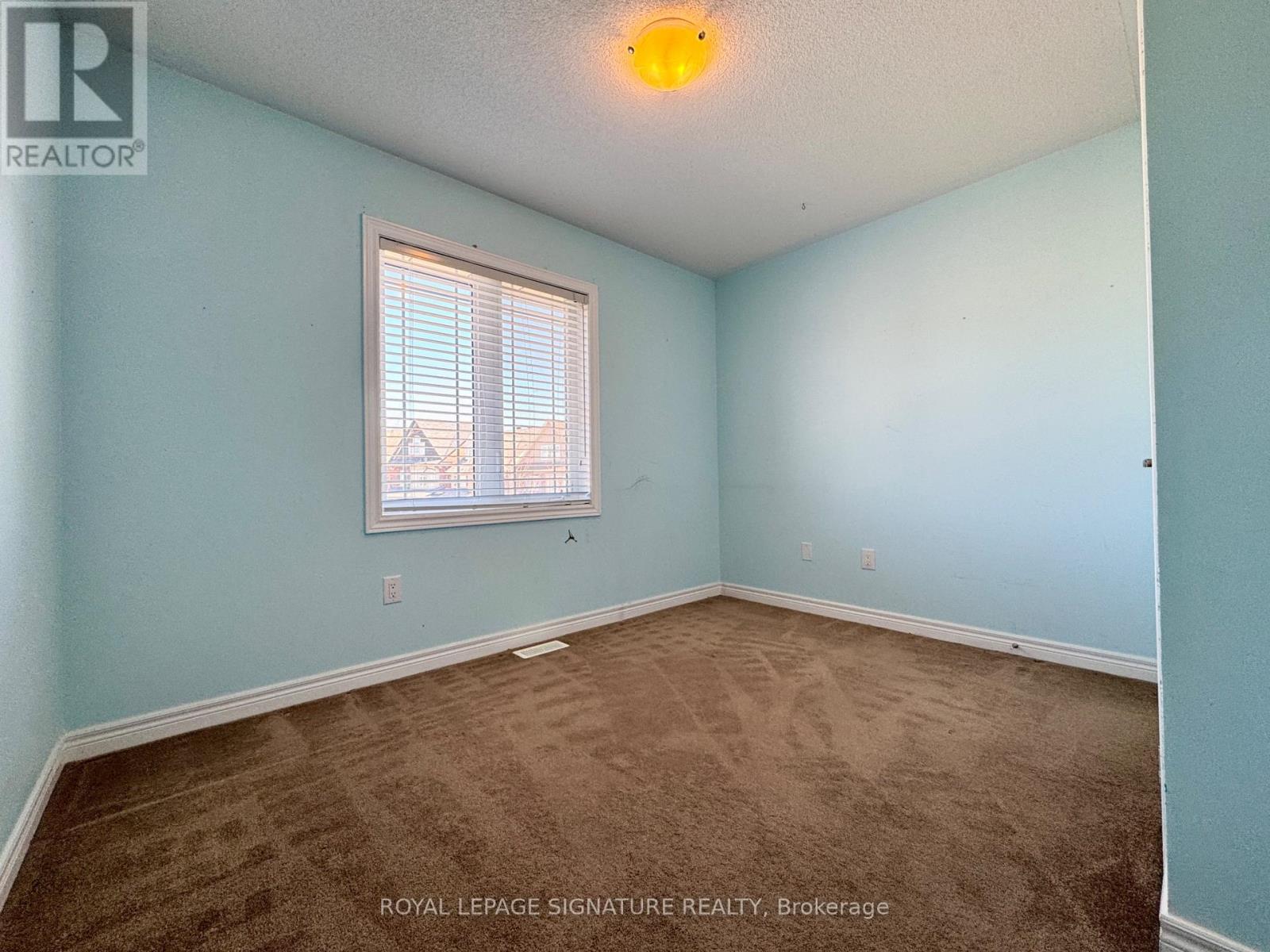24 Diamond Jubilee Drive Markham, Ontario L6B 0Y6
$3,300 Monthly
Desirable 3 Bedroom & 3 Baths Freehold Townhome In Sought After Cornell Community! Featuring Open Concept Layout, 2-Car Garage, Lots Of Natural Sunlight, Newer Stainless Steel Appliances, Fenced Backyard, Spacious Primary Bedroom with 4-Piece Ensuite Bath & More! Across from Park, Closeby Schools, Go Train, Easy Access To Yrt Route To Finch Subway, Hwy7 & 407, Hospital, Community Centre, Library and More! See Virtual Tour for more photos. (id:58043)
Property Details
| MLS® Number | N12055440 |
| Property Type | Single Family |
| Neigbourhood | Cornell |
| Community Name | Cornell |
| Features | Lane, In Suite Laundry |
| Parking Space Total | 3 |
Building
| Bathroom Total | 3 |
| Bedrooms Above Ground | 3 |
| Bedrooms Total | 3 |
| Appliances | Dishwasher, Dryer, Microwave, Stove, Washer, Refrigerator |
| Basement Development | Unfinished |
| Basement Type | N/a (unfinished) |
| Construction Style Attachment | Attached |
| Cooling Type | Central Air Conditioning |
| Exterior Finish | Brick |
| Flooring Type | Hardwood |
| Foundation Type | Unknown |
| Half Bath Total | 1 |
| Heating Fuel | Natural Gas |
| Heating Type | Forced Air |
| Stories Total | 2 |
| Type | Row / Townhouse |
| Utility Water | Municipal Water |
Parking
| Detached Garage | |
| Garage |
Land
| Acreage | No |
| Sewer | Sanitary Sewer |
Rooms
| Level | Type | Length | Width | Dimensions |
|---|---|---|---|---|
| Second Level | Primary Bedroom | 5.13 m | 4.11 m | 5.13 m x 4.11 m |
| Second Level | Bedroom 2 | 3.35 m | 2.74 m | 3.35 m x 2.74 m |
| Second Level | Bedroom 3 | 3.3 m | 3.1 m | 3.3 m x 3.1 m |
| Ground Level | Living Room | 3.35 m | 3.35 m | 3.35 m x 3.35 m |
| Ground Level | Great Room | 4.17 m | 4.88 m | 4.17 m x 4.88 m |
| Ground Level | Kitchen | 3.61 m | 2.44 m | 3.61 m x 2.44 m |
| Ground Level | Eating Area | 3.25 m | 2.44 m | 3.25 m x 2.44 m |
https://www.realtor.ca/real-estate/28105589/24-diamond-jubilee-drive-markham-cornell-cornell
Contact Us
Contact us for more information

Stephen Truong
Broker
www.struong.ca/
www.facebook.com/stephentruongrealestate
twitter.com/Stephen_Truong
www.linkedin.com/in/stephen-truong-bcomm-88b23118
8 Sampson Mews Suite 201 The Shops At Don Mills
Toronto, Ontario M3C 0H5
(416) 443-0300
(416) 443-8619

























