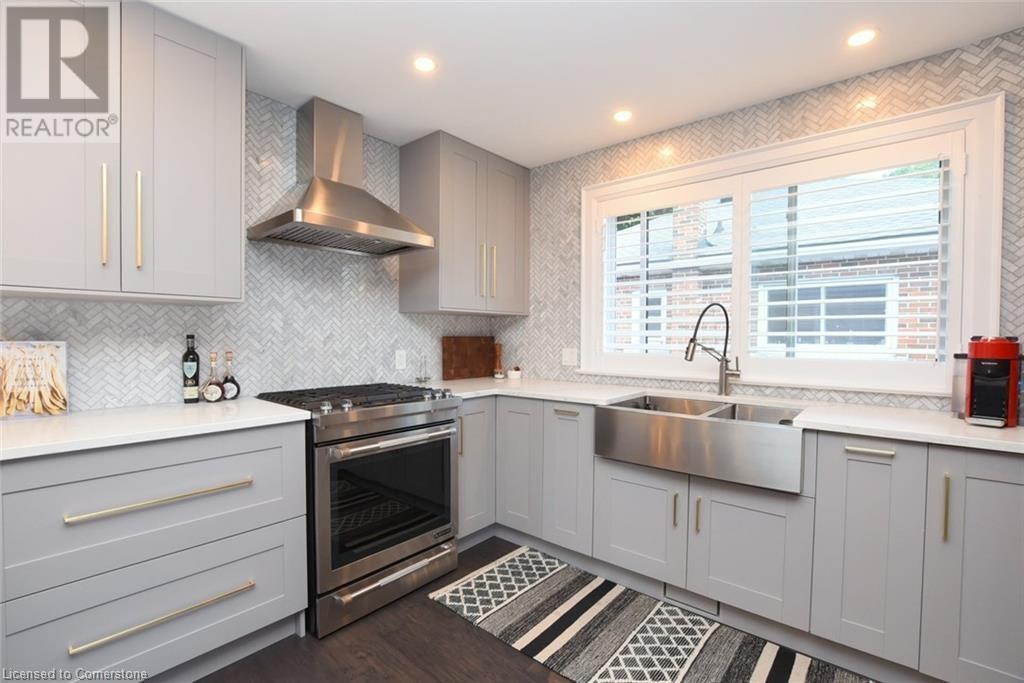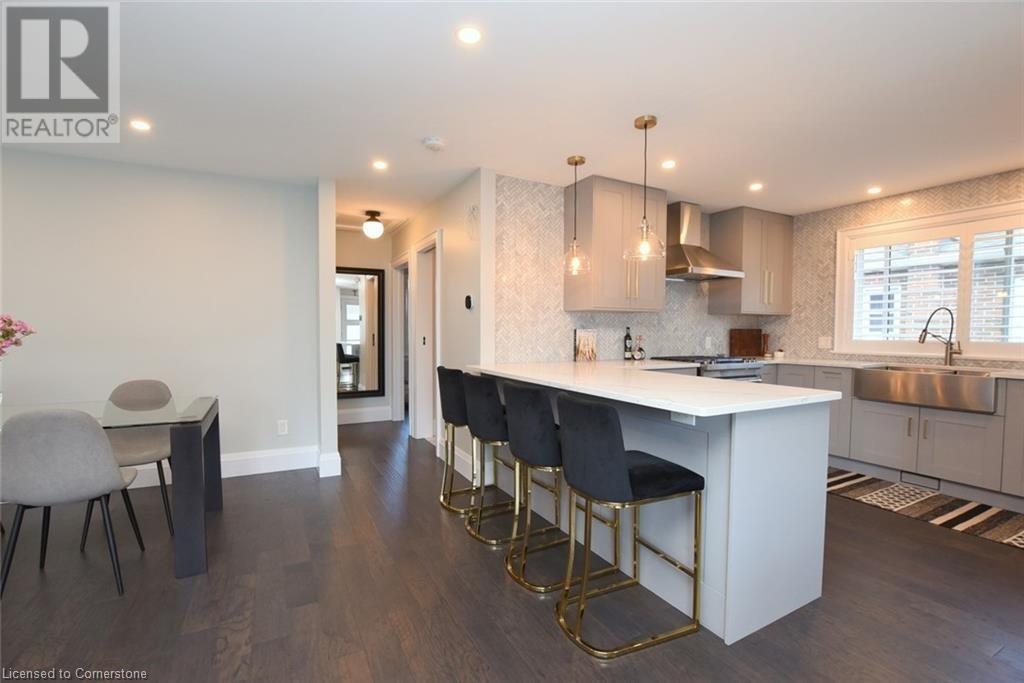24 East 39th Street Hamilton, Ontario L8V 4H1
$2,350 Monthly
Welcome to this exquisite and modern 2 bedroom unit in a fully renovated brick bungalow. This main floor unit features an airy and open-concept living space with stunning dark brown hardwood floors, California shutters, and ample natural light. The breathtaking gray kitchen steals the show with its top-tier finishes, including gold hardware, stunning herringbone backsplash, a stainless steel farmhouse sink, white quartz countertops, and a large peninsula island that seats 4 with ease. This home is both stylish and convenient, with in-suite laundry that includes a stacked washer and dryer for your ultimate comfort. Both bedrooms feature spacious custom-built closets, and the luxurious 4-piece bathroom showcases a deep soaker tub with sleek matte black hardware. Outside, the backyard is perfect for entertaining, with a paved area for a patio set and exclusive driveway that provides parking for two cars. Located in the charming Concession Street area on Hamilton Mountain, with easy access to Sherman Access making commuting a breeze. This stunning unit is perfect for small families and young professionals who value both style and convenience! (Garage is not included) (id:58043)
Property Details
| MLS® Number | 40690821 |
| Property Type | Single Family |
| AmenitiesNearBy | Hospital, Park, Public Transit, Schools |
| CommunityFeatures | Community Centre |
| Features | Paved Driveway |
| ParkingSpaceTotal | 1 |
Building
| BathroomTotal | 1 |
| BedroomsAboveGround | 2 |
| BedroomsTotal | 2 |
| Appliances | Dryer, Refrigerator, Washer, Gas Stove(s), Hood Fan, Window Coverings |
| ArchitecturalStyle | Bungalow |
| BasementDevelopment | Unfinished |
| BasementType | Full (unfinished) |
| ConstructionStyleAttachment | Detached |
| CoolingType | Central Air Conditioning |
| ExteriorFinish | Brick |
| HeatingFuel | Natural Gas |
| HeatingType | Forced Air |
| StoriesTotal | 1 |
| SizeInterior | 938 Sqft |
| Type | House |
| UtilityWater | Municipal Water |
Land
| Acreage | No |
| LandAmenities | Hospital, Park, Public Transit, Schools |
| Sewer | Municipal Sewage System |
| SizeFrontage | 40 Ft |
| SizeTotalText | Unknown |
| ZoningDescription | C |
Rooms
| Level | Type | Length | Width | Dimensions |
|---|---|---|---|---|
| Main Level | Laundry Room | Measurements not available | ||
| Main Level | Bedroom | 11'0'' x 10'0'' | ||
| Main Level | Primary Bedroom | 12'4'' x 10'5'' | ||
| Main Level | 4pc Bathroom | Measurements not available | ||
| Main Level | Kitchen/dining Room | 25'4'' x 9'4'' | ||
| Main Level | Living Room | 17'6'' x 11'2'' |
https://www.realtor.ca/real-estate/27810084/24-east-39th-street-hamilton
Interested?
Contact us for more information
Tiffany Funke
Salesperson
860 Queenston Road Suite A
Stoney Creek, Ontario L8G 4A8
Nick Delconte
Salesperson
860 Queenston Road Suite A
Stoney Creek, Ontario L8G 4A8






























