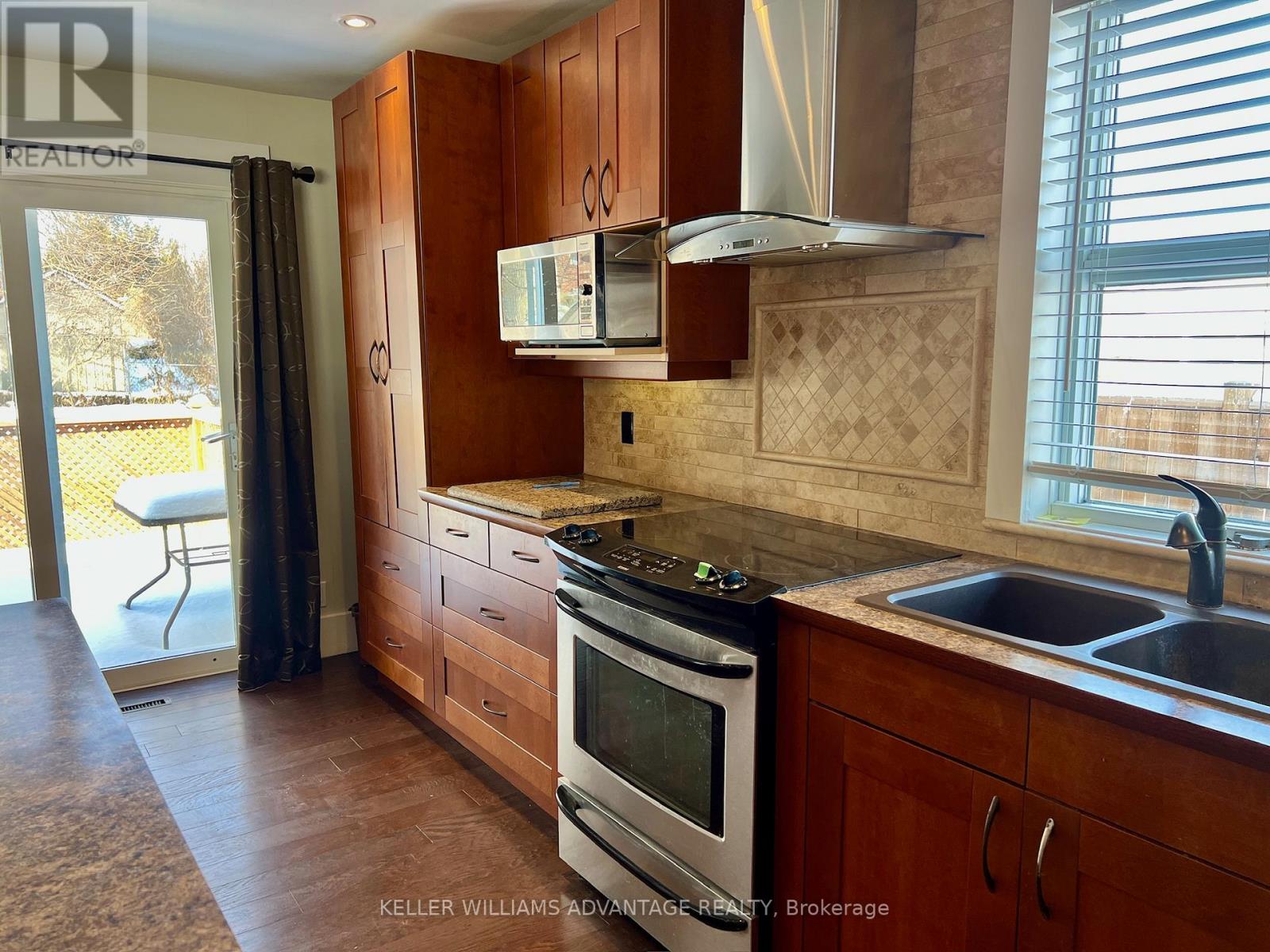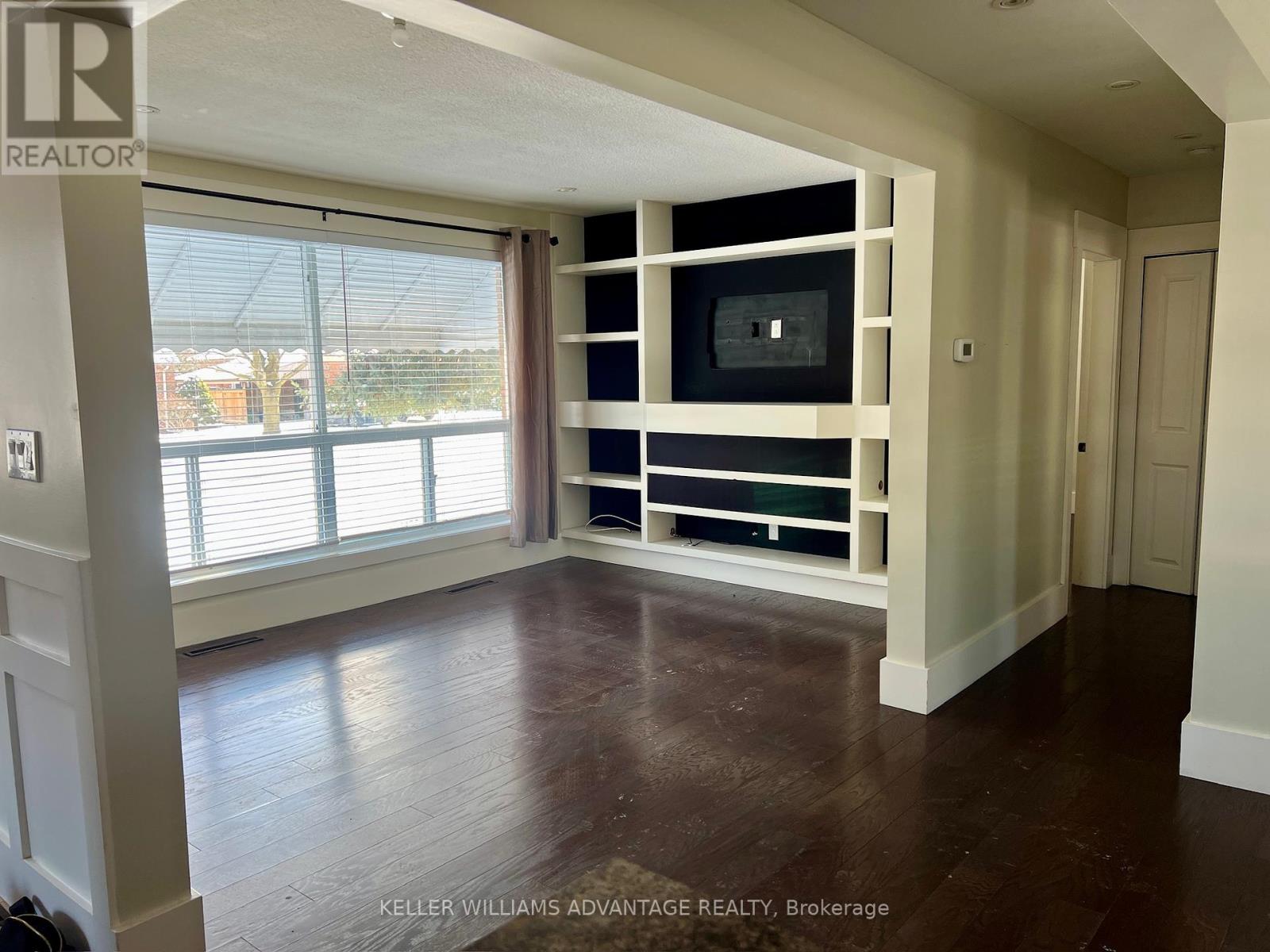24 Henry Street Halton Hills, Ontario L7G 2K6
$3,550 Monthly
Charming Renovated Home in Desirable Park Area. Welcome to this elegantly renovated gem, perfectly blending modern sophistication with timeless charm. Situated in the highly sought-after Park area, this home offers an exceptional lifestyle within walking distance of downtown, featuring fine dining, boutique shopping, a theatre, and a vibrant farmers' market. The gourmet kitchen is a chefs dream, boasting soft-close drawers, tall cabinets, under-cabinet lighting, a spacious pantry, stainless steel appliances, granite double sinks, and pot lights. The centerpiece is a large island that opens seamlessly to a spacious deck and private backyard, creating an ideal space for entertaining. The home has been beautifully updated with hardwood floors, spa-inspired bathrooms, wainscoting, and upgraded trim and casements, showcasing impeccable attention to detail throughout. The finished basement adds incredible versatility, featuring an additional bedroom, a bathroom, and an open-concept recreation room with a rough-in for a second kitchen, enhanced by upgraded lighting and pot lights. Designed for modern living, the property also includes two separate hydro meters and has undergone extensive renovations over the past four years, ensuring it is move-in ready. This home is the perfect alternative to condo living, offering private outdoor space and ample room to entertain or relax in style. Whether you're a culinary enthusiast or someone seeking a home with flawless design and practicality. (id:58043)
Property Details
| MLS® Number | W11931721 |
| Property Type | Single Family |
| Neigbourhood | Marywood Meadows |
| Community Name | Georgetown |
| AmenitiesNearBy | Hospital, Park, Place Of Worship, Public Transit |
| Features | Conservation/green Belt, In Suite Laundry, In-law Suite |
| ParkingSpaceTotal | 5 |
| Structure | Shed |
Building
| BathroomTotal | 2 |
| BedroomsAboveGround | 2 |
| BedroomsBelowGround | 1 |
| BedroomsTotal | 3 |
| ArchitecturalStyle | Bungalow |
| BasementDevelopment | Finished |
| BasementType | Full (finished) |
| ConstructionStyleAttachment | Detached |
| CoolingType | Central Air Conditioning |
| ExteriorFinish | Brick |
| FireplacePresent | Yes |
| FlooringType | Hardwood, Cork |
| FoundationType | Unknown |
| HeatingFuel | Natural Gas |
| HeatingType | Forced Air |
| StoriesTotal | 1 |
| Type | House |
| UtilityWater | Municipal Water |
Land
| Acreage | No |
| LandAmenities | Hospital, Park, Place Of Worship, Public Transit |
| Sewer | Sanitary Sewer |
| SizeDepth | 110 Ft |
| SizeFrontage | 50 Ft |
| SizeIrregular | 50 X 110 Ft ; Great Location, Better Than Condo Living |
| SizeTotalText | 50 X 110 Ft ; Great Location, Better Than Condo Living|under 1/2 Acre |
Rooms
| Level | Type | Length | Width | Dimensions |
|---|---|---|---|---|
| Lower Level | Bedroom 3 | 2.44 m | 4.32 m | 2.44 m x 4.32 m |
| Lower Level | Recreational, Games Room | 3.96 m | 6.99 m | 3.96 m x 6.99 m |
| Lower Level | Office | 3.96 m | 3.71 m | 3.96 m x 3.71 m |
| Lower Level | Laundry Room | 3.43 m | 3.3 m | 3.43 m x 3.3 m |
| Main Level | Kitchen | 2.64 m | 5.13 m | 2.64 m x 5.13 m |
| Main Level | Dining Room | 2.59 m | 3.66 m | 2.59 m x 3.66 m |
| Main Level | Living Room | 3.15 m | 4.29 m | 3.15 m x 4.29 m |
| Main Level | Primary Bedroom | 3.48 m | 3.55 m | 3.48 m x 3.55 m |
| Main Level | Bedroom 2 | 2.64 m | 3.56 m | 2.64 m x 3.56 m |
https://www.realtor.ca/real-estate/27821083/24-henry-street-halton-hills-georgetown-georgetown
Interested?
Contact us for more information
Natasha Euteneier
Salesperson
1238 Queen St East Unit B
Toronto, Ontario M4L 1C3




















