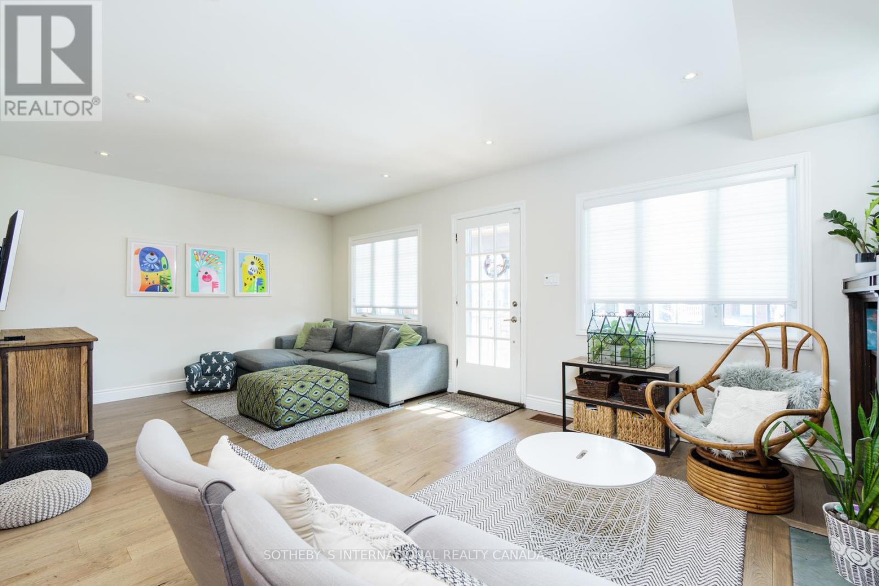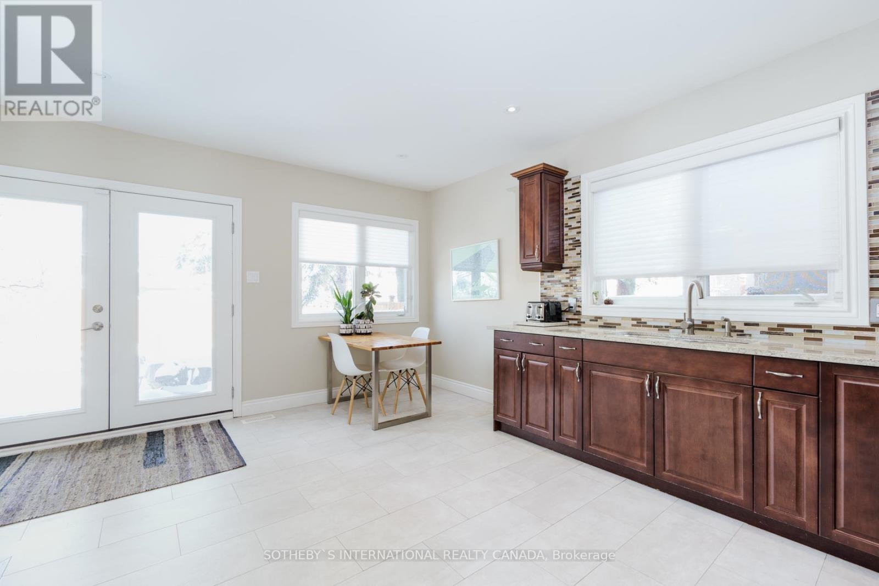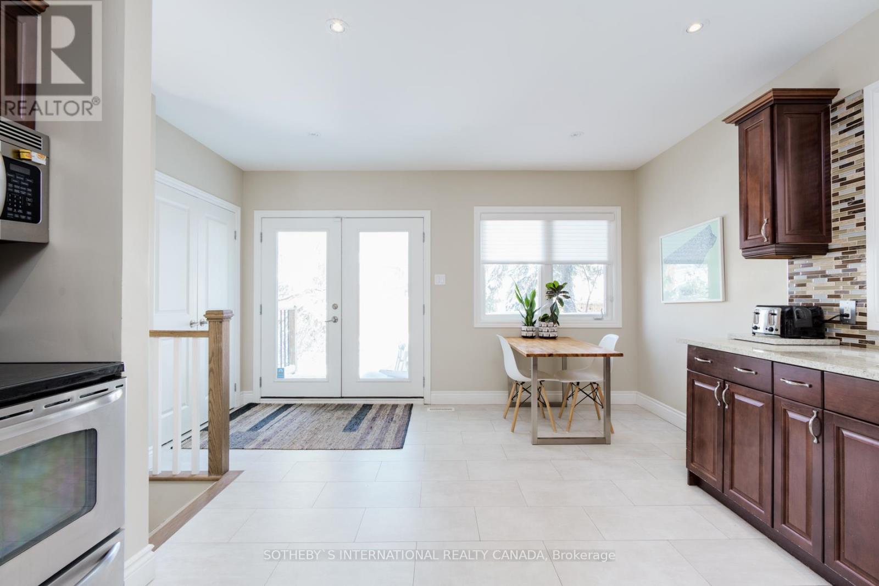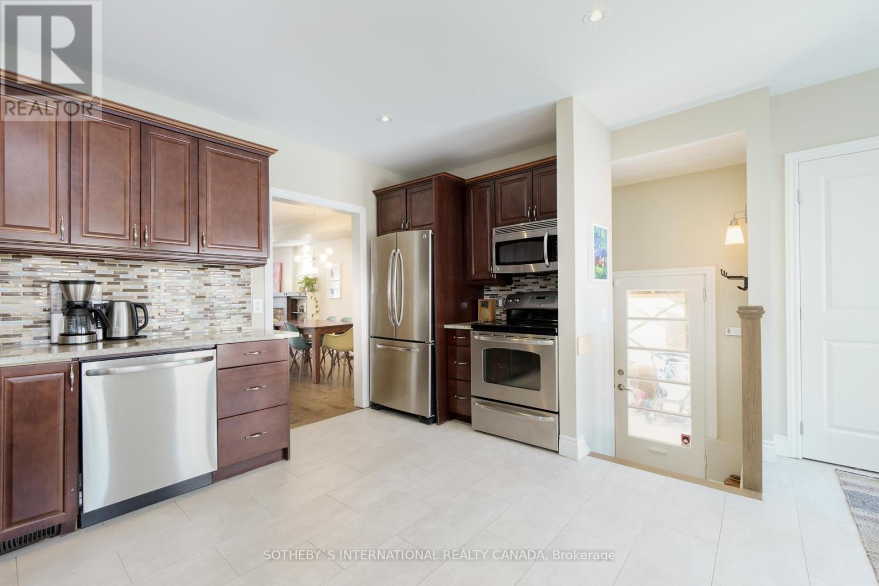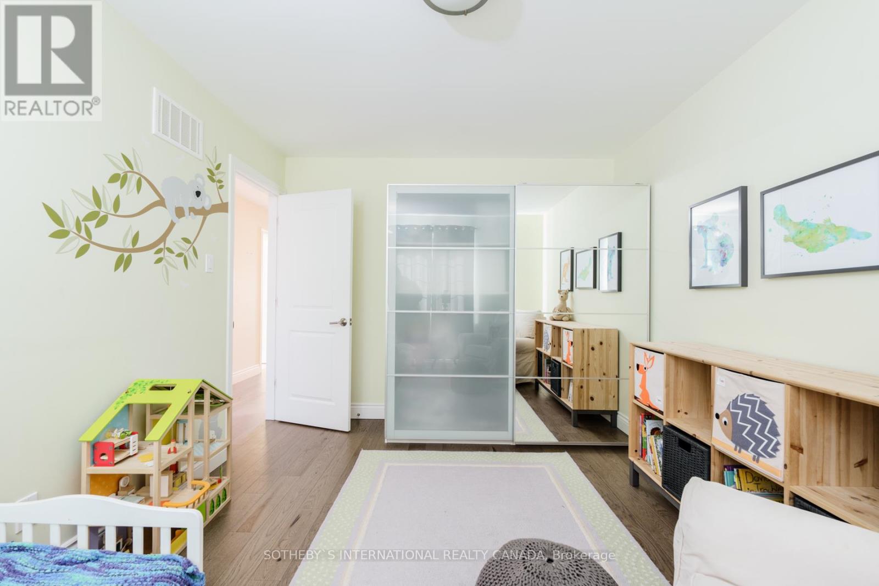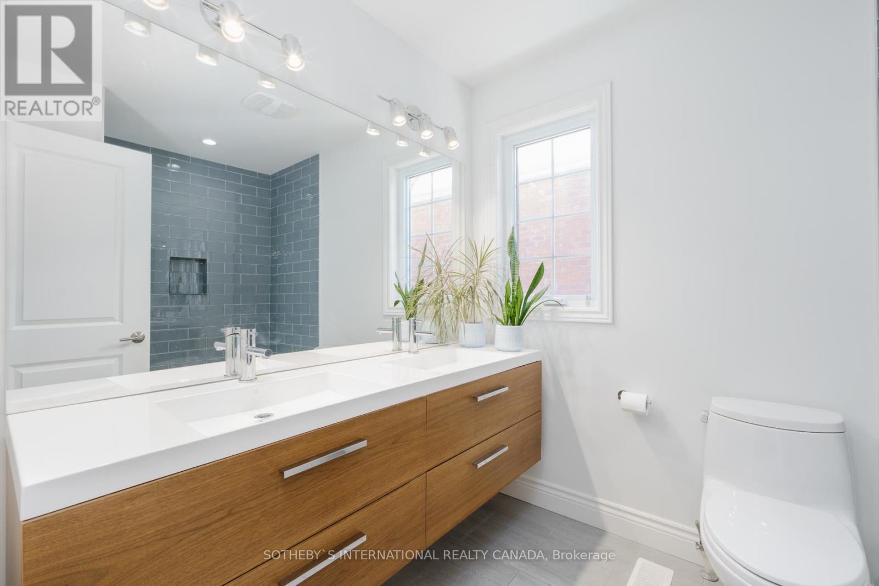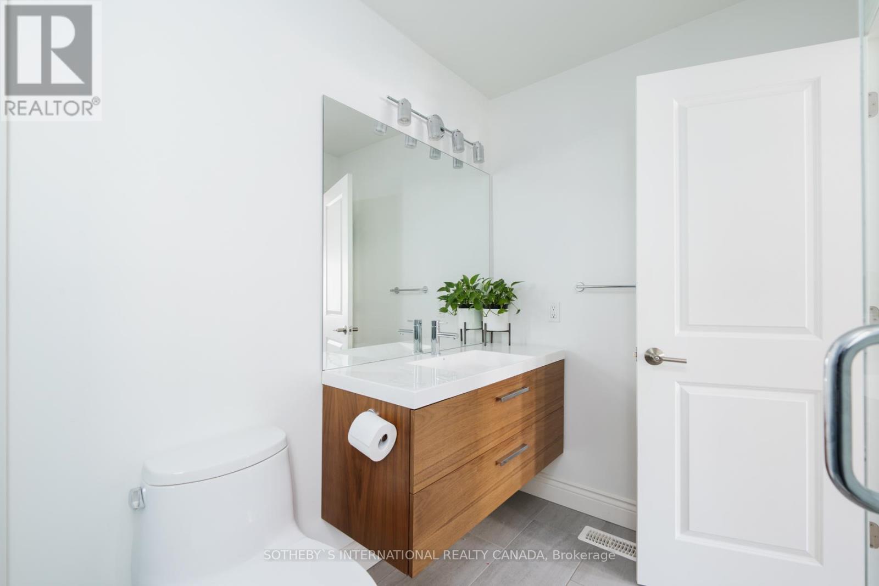24 Montye Avenue Toronto, Ontario M6S 2G9
$6,000 Monthly
This is the one! Available Partially Furnished, Stunning Fully Renovated Executive Home In Coveted Bloor West Village. Enjoy The Whole Home (No Basement Tenant) With 3 Car Parking. Large Updated Modern Detached House On A Wide Lot, With A Fully Fenced Backyard. Get Outdoors - Close To High Park, Baby Point & Humber River. Over 1,800 Sq Ft Of Above Grade Living Space Plus A Large Finished Basement, Enough Room For The Whole Family And Plenty Of Storage. 3 Bedrooms Upstairs Including A Large Primary Suite With Vaulted Ceilings, Ensuite Bathroom & Walkthrough Closet, 2 Sizeable Rooms For Kids Or Office, And 1 Bedroom With Closet & Bath In Finished Basement. Hardwood Floors, Large Bright Rooms, Stainless Steel Appliances, Updated Bathrooms And Stunning Finishes Including The Original Fireplace & Mantle In Living Room. You'll Love 3 Car Parking So Close To Bloor, Great Neighbours & Outstanding Community. Ensuite Laundry, Central Air Conditioning & Heating. Exceptional Public& Private Schools Including St George Jr, Humber crest & Runnymede. Book Your Showing Now! (id:58043)
Property Details
| MLS® Number | W12008911 |
| Property Type | Single Family |
| Neigbourhood | Runnymede-Bloor West Village |
| Community Name | Runnymede-Bloor West Village |
| Amenities Near By | Park, Public Transit, Schools |
| Features | Irregular Lot Size, Ravine, Lane, Carpet Free |
| Parking Space Total | 3 |
| Structure | Porch, Shed |
| View Type | City View |
Building
| Bathroom Total | 4 |
| Bedrooms Above Ground | 3 |
| Bedrooms Below Ground | 1 |
| Bedrooms Total | 4 |
| Amenities | Fireplace(s) |
| Appliances | Dishwasher, Dryer, Furniture, Microwave, Stove, Washer, Window Coverings, Refrigerator |
| Basement Development | Finished |
| Basement Type | Full (finished) |
| Construction Style Attachment | Detached |
| Cooling Type | Central Air Conditioning |
| Exterior Finish | Brick, Stucco |
| Fire Protection | Alarm System |
| Flooring Type | Hardwood, Laminate, Tile |
| Foundation Type | Concrete |
| Half Bath Total | 1 |
| Heating Fuel | Natural Gas |
| Heating Type | Forced Air |
| Stories Total | 2 |
| Size Interior | 1,500 - 2,000 Ft2 |
| Type | House |
| Utility Water | Municipal Water |
Parking
| No Garage |
Land
| Acreage | No |
| Fence Type | Fenced Yard |
| Land Amenities | Park, Public Transit, Schools |
| Sewer | Sanitary Sewer |
| Size Depth | 120 Ft |
| Size Frontage | 30 Ft |
| Size Irregular | 30 X 120 Ft |
| Size Total Text | 30 X 120 Ft |
Rooms
| Level | Type | Length | Width | Dimensions |
|---|---|---|---|---|
| Second Level | Primary Bedroom | 5.17 m | 4.8 m | 5.17 m x 4.8 m |
| Second Level | Bedroom 2 | 4.87 m | 3.24 m | 4.87 m x 3.24 m |
| Second Level | Bedroom 3 | 3.83 m | 3.11 m | 3.83 m x 3.11 m |
| Basement | Utility Room | 2.63 m | 2.46 m | 2.63 m x 2.46 m |
| Basement | Bedroom 4 | 3.57 m | 2.48 m | 3.57 m x 2.48 m |
| Basement | Recreational, Games Room | 5.92 m | 4.52 m | 5.92 m x 4.52 m |
| Basement | Laundry Room | 3.26 m | 2.66 m | 3.26 m x 2.66 m |
| Main Level | Living Room | 6.32 m | 3.75 m | 6.32 m x 3.75 m |
| Main Level | Dining Room | 5.2 m | 3.74 m | 5.2 m x 3.74 m |
| Main Level | Kitchen | 4.06 m | 3.15 m | 4.06 m x 3.15 m |
| Main Level | Eating Area | 4.35 m | 1.63 m | 4.35 m x 1.63 m |
Contact Us
Contact us for more information

Dave Dubbin
Broker
3109 Bloor St West #1
Toronto, Ontario M8X 1E2
(416) 916-3931
(416) 960-3222




