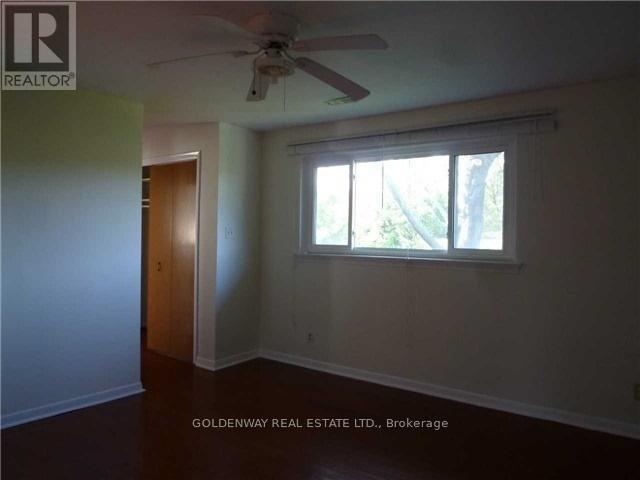24 Sawley Drive Toronto, Ontario M2K 2J1
5 Bedroom
3 Bathroom
Fireplace
Central Air Conditioning
Forced Air
$4,200 Monthly
Excellent Location And Good Neighbourhood. Very Bright And Spacious. 4 Bedroom, Hardwood Floor Throughout. Family Room 2 Bay Windows, Eat-In Kitchen, Master Bedroom With 3Pc Ensuite, Ceiling Fans In 3 Bedrooms. Close to All Amenities. (id:58043)
Property Details
| MLS® Number | C11967806 |
| Property Type | Single Family |
| Neigbourhood | Bayview Woods-Steeles |
| Community Name | Bayview Woods-Steeles |
| Parking Space Total | 6 |
Building
| Bathroom Total | 3 |
| Bedrooms Above Ground | 4 |
| Bedrooms Below Ground | 1 |
| Bedrooms Total | 5 |
| Appliances | Dryer, Stove, Washer, Refrigerator |
| Basement Development | Finished |
| Basement Type | N/a (finished) |
| Construction Style Attachment | Detached |
| Cooling Type | Central Air Conditioning |
| Exterior Finish | Brick |
| Fireplace Present | Yes |
| Flooring Type | Hardwood, Ceramic, Carpeted |
| Half Bath Total | 1 |
| Heating Fuel | Natural Gas |
| Heating Type | Forced Air |
| Stories Total | 2 |
| Type | House |
| Utility Water | Municipal Water |
Parking
| Attached Garage | |
| Garage |
Land
| Acreage | No |
| Sewer | Sanitary Sewer |
| Size Depth | 120 Ft |
| Size Frontage | 60 Ft |
| Size Irregular | 60 X 120 Ft |
| Size Total Text | 60 X 120 Ft |
Rooms
| Level | Type | Length | Width | Dimensions |
|---|---|---|---|---|
| Second Level | Primary Bedroom | 4.33 m | 4.1 m | 4.33 m x 4.1 m |
| Second Level | Bedroom 2 | 3.4 m | 2.81 m | 3.4 m x 2.81 m |
| Second Level | Bedroom 3 | 3.94 m | 3.42 m | 3.94 m x 3.42 m |
| Second Level | Bedroom 4 | 4.22 m | 2.73 m | 4.22 m x 2.73 m |
| Basement | Recreational, Games Room | 8.95 m | 5.24 m | 8.95 m x 5.24 m |
| Main Level | Living Room | 5.87 m | 3.87 m | 5.87 m x 3.87 m |
| Main Level | Dining Room | 3.7 m | 3.17 m | 3.7 m x 3.17 m |
| Main Level | Kitchen | 5.12 m | 3.06 m | 5.12 m x 3.06 m |
| Main Level | Family Room | 5.41 m | 3.55 m | 5.41 m x 3.55 m |
Contact Us
Contact us for more information
Peter Hin-Tak Tang
Salesperson
Goldenway Real Estate Ltd.
3390 Midland Ave Suite 7
Toronto, Ontario M1V 5K3
3390 Midland Ave Suite 7
Toronto, Ontario M1V 5K3
(905) 604-5600
(905) 604-5699









