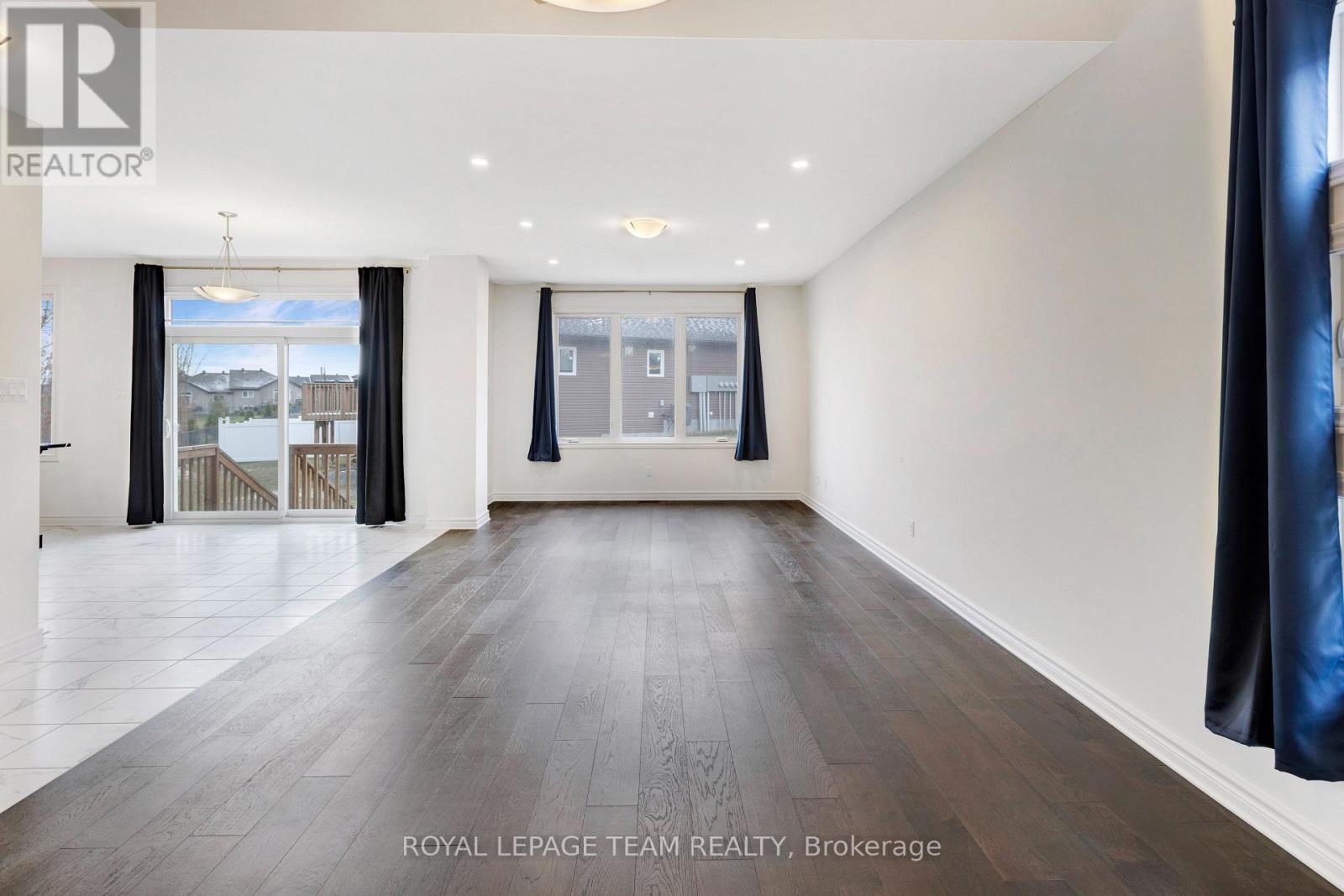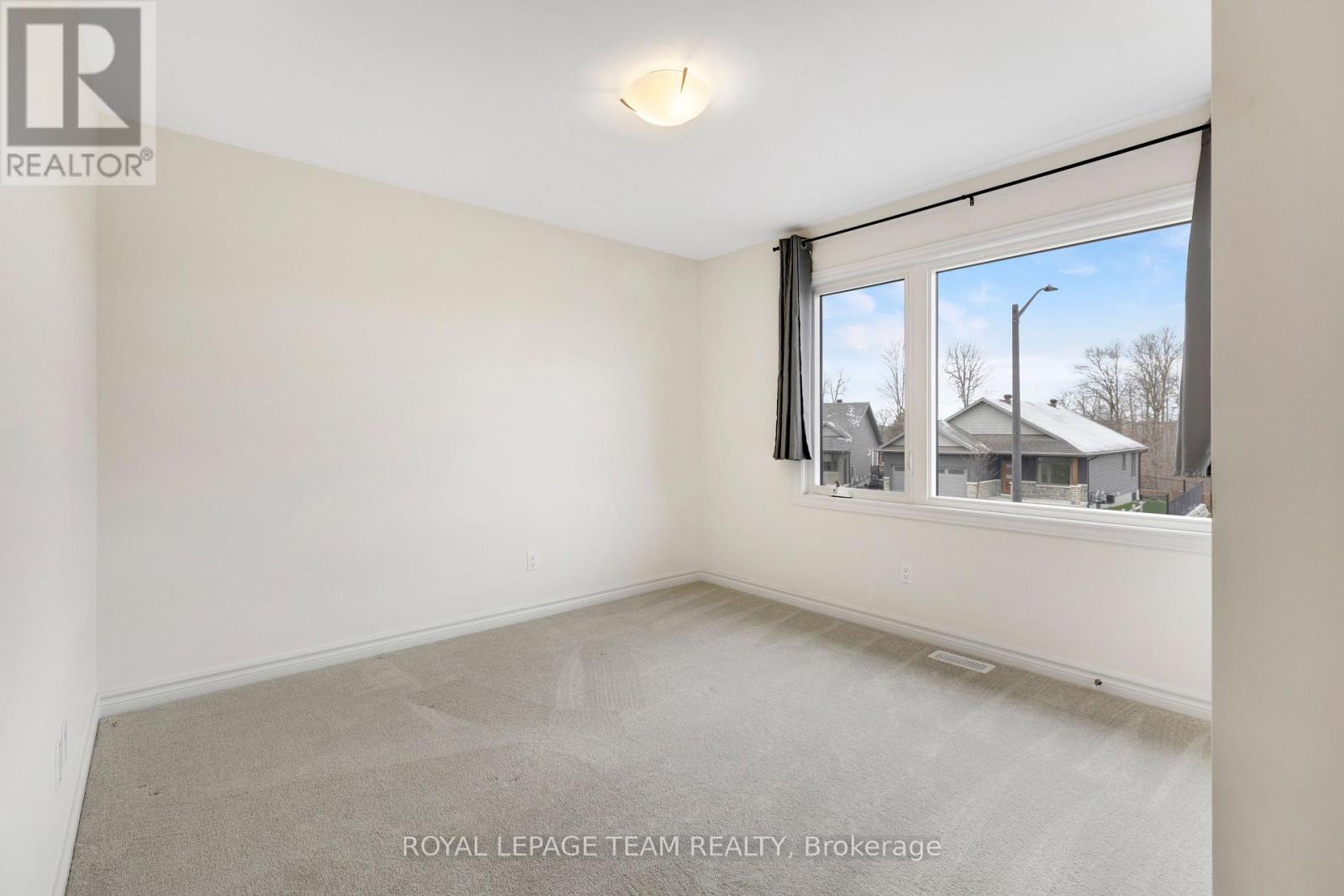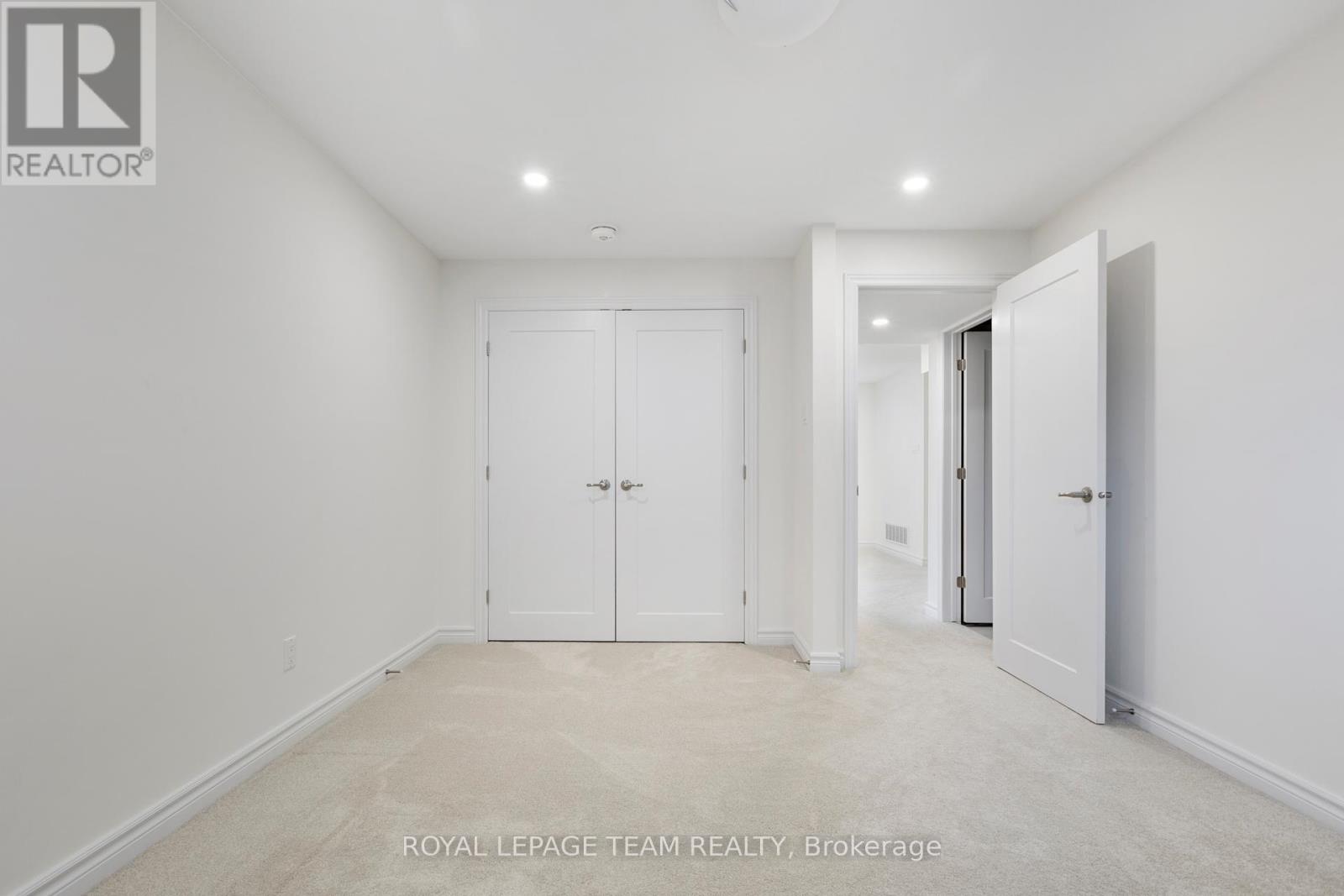24 Seabert Drive Arnprior, Ontario K7S 0H9
$3,000 Monthly
Rent this spacious detached home in the Marshall's Bay Meadows community of Arnprior, ready for you to move in! Experience modern living in this stunning 5-bedroom, 3.5-bathroom detached home in the sought-after Marshall's Bay Meadows neighborhood of Arnprior. The main floor features an open-concept layout with open to above ceilings, large windows for abundant natural light, and a modern kitchen with quartz countertops, a spacious island, pantry, and stainless steel appliances. A powder room, laundry area, and attached garage with an automatic door opener complete the main level. Upstairs, the primary bedroom boasts a walk-in closet and a luxurious 4-piece ensuite. Three additional bedrooms and a full bathroom provide ample space for family or guests. The fully finished lower level offers a massive recreation room, a fifth bedroom with a large window, another full bathroom, and plenty of storage. Close proximity away from all amenities, parks/beaches, schools, grocery stores, restaurants, gas station, hospital and Arnprior downtown. (id:58043)
Property Details
| MLS® Number | X11824379 |
| Property Type | Single Family |
| Community Name | 550 - Arnprior |
| AmenitiesNearBy | Park, Schools, Hospital |
| CommunityFeatures | School Bus, Community Centre |
| ParkingSpaceTotal | 6 |
Building
| BathroomTotal | 4 |
| BedroomsAboveGround | 4 |
| BedroomsBelowGround | 1 |
| BedroomsTotal | 5 |
| Appliances | Water Heater, Garage Door Opener Remote(s), Dishwasher, Dryer, Hood Fan, Microwave, Refrigerator, Stove, Washer |
| BasementDevelopment | Finished |
| BasementType | Full (finished) |
| ConstructionStyleAttachment | Detached |
| CoolingType | Central Air Conditioning, Air Exchanger, Ventilation System |
| ExteriorFinish | Brick, Vinyl Siding |
| FoundationType | Concrete |
| HalfBathTotal | 1 |
| HeatingFuel | Natural Gas |
| HeatingType | Forced Air |
| StoriesTotal | 2 |
| SizeInterior | 2499.9795 - 2999.975 Sqft |
| Type | House |
| UtilityWater | Municipal Water |
Parking
| Attached Garage |
Land
| Acreage | No |
| LandAmenities | Park, Schools, Hospital |
| Sewer | Sanitary Sewer |
| SizeDepth | 101 Ft ,8 In |
| SizeFrontage | 43 Ft |
| SizeIrregular | 43 X 101.7 Ft ; 0 |
| SizeTotalText | 43 X 101.7 Ft ; 0 |
Rooms
| Level | Type | Length | Width | Dimensions |
|---|---|---|---|---|
| Second Level | Primary Bedroom | 5.63 m | 3.91 m | 5.63 m x 3.91 m |
| Second Level | Bedroom | 3.2 m | 3.25 m | 3.2 m x 3.25 m |
| Second Level | Bedroom | 3.2 m | 3.04 m | 3.2 m x 3.04 m |
| Second Level | Bedroom | 3.5 m | 3.04 m | 3.5 m x 3.04 m |
| Basement | Bedroom | 4.14 m | 3.27 m | 4.14 m x 3.27 m |
| Basement | Recreational, Games Room | 4.08 m | 5.61 m | 4.08 m x 5.61 m |
| Main Level | Living Room | 8.4 m | 3.88 m | 8.4 m x 3.88 m |
| Main Level | Kitchen | 3.86 m | 2.74 m | 3.86 m x 2.74 m |
| Main Level | Dining Room | 3.17 m | 2.81 m | 3.17 m x 2.81 m |
Utilities
| Cable | Installed |
| Natural Gas Available | Available |
| Sewer | Installed |
https://www.realtor.ca/real-estate/27703440/24-seabert-drive-arnprior-550-arnprior
Interested?
Contact us for more information
Avneet Behl
Salesperson
3101 Strandherd Drive, Suite 4
Ottawa, Ontario K2G 4R9
Karan Sharma
Salesperson
3101 Strandherd Drive, Suite 4
Ottawa, Ontario K2G 4R9







































