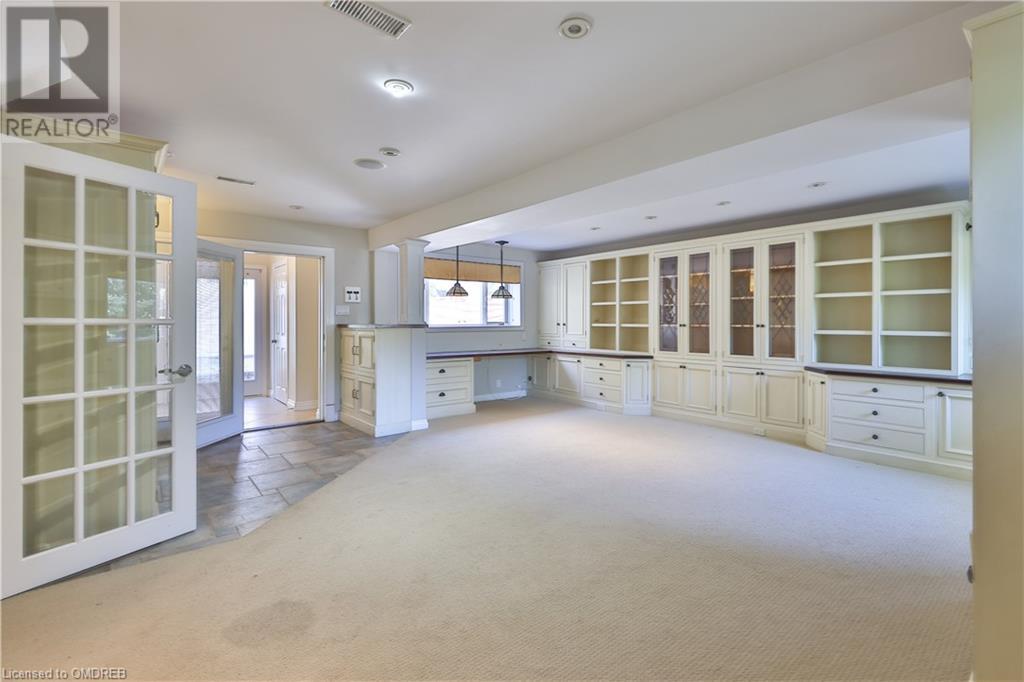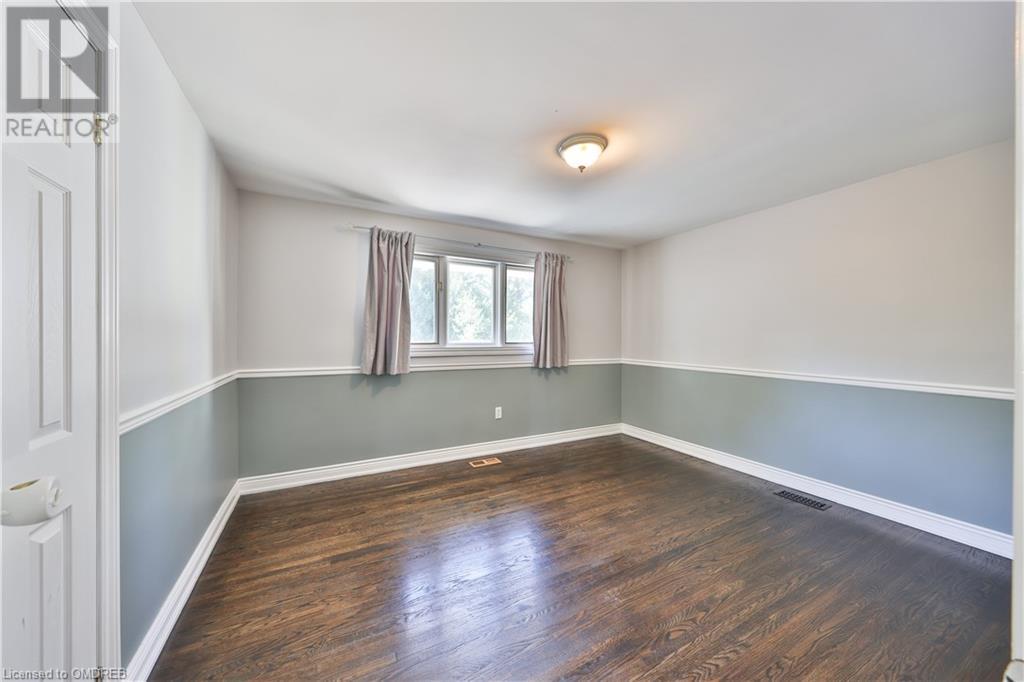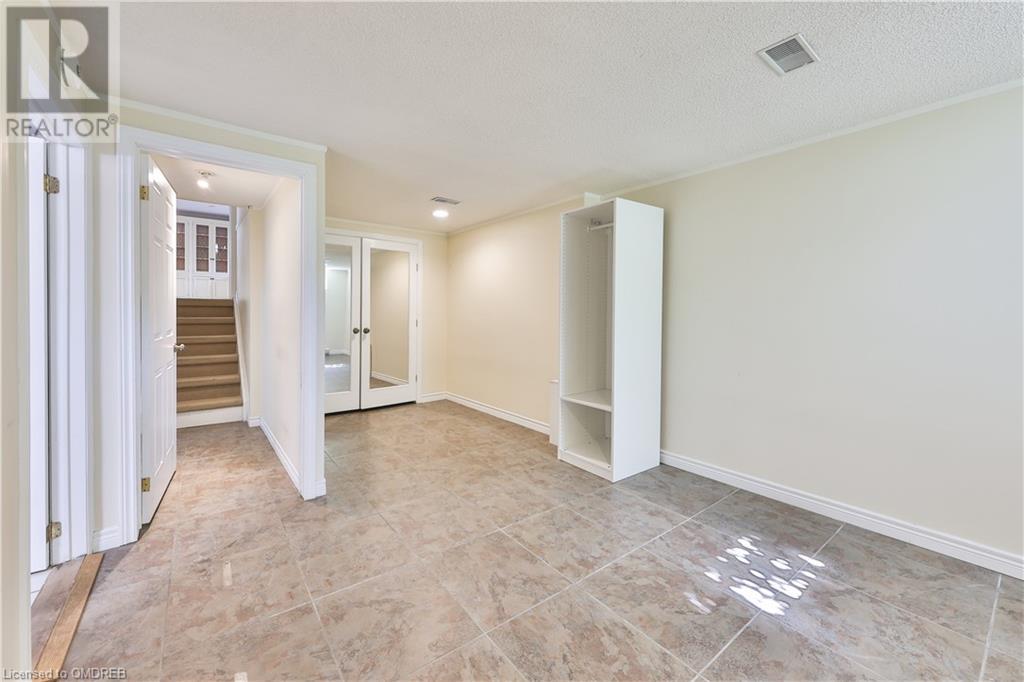240 Tweedsdale Crescent Oakville, Ontario L6L 4P7
$1,999,900
Welcome to 240 Tweedsdale Crescent, a beautiful family home in Oakville’s desirable Coronation Park neighbourhood. Situated on a generous 75x155 ft lot, over 1/4 of an acre, this property offers over 3,000 sq. ft. of living space, including 4 bedrooms and 4 bathrooms. Step into the open-concept main level, featuring a spacious living and dining area that flows into a stunning kitchen with stainless steel appliances, granite countertops, and an island for extra seating. Multiple walkouts from the sunroom and mudroom lead to a large, private backyard, perfect for year-round enjoyment. The cozy living room with a fireplace adds warmth on cooler evenings, making it an ideal space for entertaining or relaxing. A few steps down is a bright family room with oversized windows welcomes abundant natural light, creating a perfect retreat. The upper level features a primary suite with a walk-in closet and ensuite, along with three additional generously-sized bedrooms and a full bathroom. The finished basement extends the living space, offering a rec room, laundry, and another full bathroom. Outside, the expansive backyard is surrounded by mature trees, providing plenty of space for outdoor activities. Additionally, a detached double car garage and plenty of driveway parking space. This home is within walking distance to the lake, local shops, restaurants, and Appleby College, making it a rare opportunity in a prime location. (id:58043)
Property Details
| MLS® Number | 40647353 |
| Property Type | Single Family |
| AmenitiesNearBy | Park, Playground, Schools, Shopping |
| EquipmentType | Water Heater |
| Features | Automatic Garage Door Opener |
| ParkingSpaceTotal | 8 |
| RentalEquipmentType | Water Heater |
| Structure | Playground, Porch |
Building
| BathroomTotal | 4 |
| BedroomsAboveGround | 4 |
| BedroomsTotal | 4 |
| Appliances | Dishwasher, Dryer, Refrigerator, Washer, Range - Gas, Microwave Built-in, Hood Fan, Window Coverings, Garage Door Opener |
| BasementDevelopment | Partially Finished |
| BasementType | Full (partially Finished) |
| ConstructedDate | 1960 |
| ConstructionStyleAttachment | Detached |
| CoolingType | Central Air Conditioning |
| ExteriorFinish | Stucco, Vinyl Siding |
| FireProtection | Smoke Detectors, Alarm System |
| FireplacePresent | Yes |
| FireplaceTotal | 2 |
| FoundationType | Unknown |
| HalfBathTotal | 1 |
| HeatingFuel | Natural Gas |
| HeatingType | Forced Air |
| SizeInterior | 3198.73 Sqft |
| Type | House |
| UtilityWater | Municipal Water |
Parking
| Detached Garage |
Land
| AccessType | Highway Nearby |
| Acreage | No |
| LandAmenities | Park, Playground, Schools, Shopping |
| LandscapeFeatures | Landscaped |
| Sewer | Municipal Sewage System |
| SizeDepth | 155 Ft |
| SizeFrontage | 75 Ft |
| SizeIrregular | 0.26 |
| SizeTotal | 0.26 Ac|under 1/2 Acre |
| SizeTotalText | 0.26 Ac|under 1/2 Acre |
| ZoningDescription | Rl2-0 |
Rooms
| Level | Type | Length | Width | Dimensions |
|---|---|---|---|---|
| Second Level | 3pc Bathroom | Measurements not available | ||
| Second Level | Bedroom | 9'0'' x 8'8'' | ||
| Second Level | Bedroom | 12'6'' x 8'10'' | ||
| Second Level | Bedroom | 12'10'' x 10'1'' | ||
| Third Level | Full Bathroom | Measurements not available | ||
| Third Level | Other | 12'1'' x 6'4'' | ||
| Third Level | Primary Bedroom | 21'9'' x 14'7'' | ||
| Basement | Utility Room | 8'10'' x 6'8'' | ||
| Basement | Laundry Room | 9'10'' x 8'6'' | ||
| Basement | 4pc Bathroom | Measurements not available | ||
| Basement | Recreation Room | 18'9'' x 11'3'' | ||
| Lower Level | Mud Room | 7'9'' x 6'10'' | ||
| Lower Level | Family Room | 20'6'' x 19'3'' | ||
| Main Level | 2pc Bathroom | Measurements not available | ||
| Main Level | Sunroom | 17'9'' x 14'6'' | ||
| Main Level | Kitchen | 13'0'' x 9'6'' | ||
| Main Level | Dining Room | 16'5'' x 8'9'' | ||
| Main Level | Living Room | 16'9'' x 11'9'' |
https://www.realtor.ca/real-estate/27419474/240-tweedsdale-crescent-oakville
Interested?
Contact us for more information
Rimsha Ali
Salesperson
309 Lakeshore Rd E - Unit A
Oakville, Ontario L6J 1J3
Christopher G. Invidiata
Salesperson
309 Lakeshore Rd E - Unit A
Oakville, Ontario L6J 1J3


































