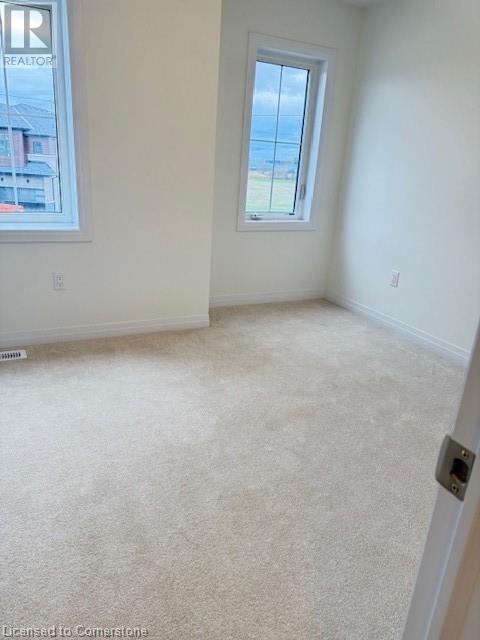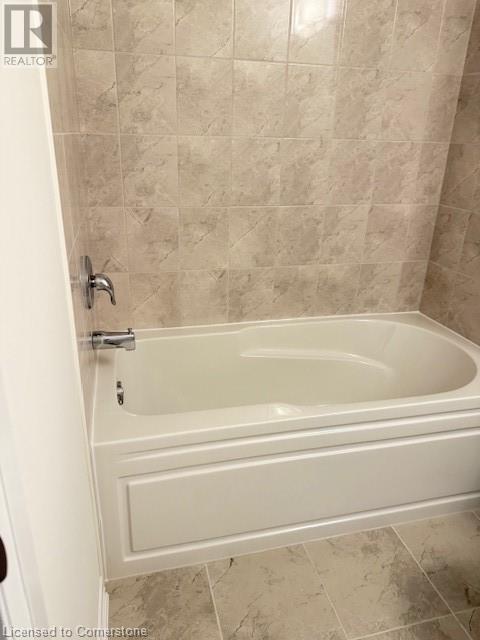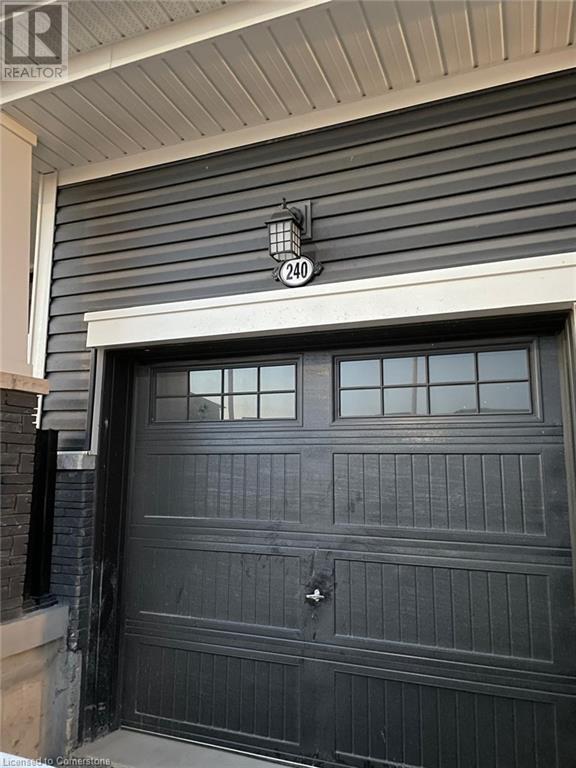240 Velvet Way Thorold, Ontario L2V 0N9
$2,499 MonthlyWater
Awesome Location, Brand New Corner Detached Home In The City Of Thorold. The Home Boasts 3 Bedrooms And 2.5 Washrooms. Never Lived In, A Vacant Property, Each Of The 3 Spacious Bedrooms Offers A Private Retreat For Everyone In The Household. The Home Is Well-Planned, Keeping In Mind Peace And Relaxation. The House Showcases An Iron Picket Railing Along With Hardwood Floors. Enjoy The Pleasure And Convenience Of Brand-New Stainless-Steel Appliances With An Ensuite Washer And Dryer. The One-Car Garage, 2-Car Driveway, And Large Unfinished Basement Are Perfect For Recreation Or Storage. This Community Of Thorold And The Neighborhood Have Easy Access To Major Highways For An Easy Commute, And Are Close To All Amenities, Including Premium Shopping Centers, Fine Dining Restaurants, Schools, And Recreational Facilities. The Nearby Parks And Hiking Trails Offer Fantastic Opportunities For Outdoor Activities. Conveniently Located Close To Entertainment, Niagara College, Brock University, And Schools. Call This Beautiful Home And Experience Modern Living With Full Privacy. (id:58043)
Property Details
| MLS® Number | 40694063 |
| Property Type | Single Family |
| AmenitiesNearBy | Park, Public Transit, Schools |
| Features | Conservation/green Belt, Sump Pump |
| ParkingSpaceTotal | 3 |
| Structure | Porch |
Building
| BedroomsAboveGround | 3 |
| BedroomsTotal | 3 |
| Appliances | Central Vacuum, Dryer, Water Meter, Washer |
| ArchitecturalStyle | 2 Level |
| BasementDevelopment | Unfinished |
| BasementType | Full (unfinished) |
| ConstructedDate | 2024 |
| ConstructionMaterial | Concrete Block, Concrete Walls |
| ConstructionStyleAttachment | Detached |
| CoolingType | Central Air Conditioning |
| ExteriorFinish | Brick, Concrete |
| FireProtection | Smoke Detectors |
| FoundationType | Block |
| HeatingFuel | Natural Gas |
| HeatingType | Forced Air |
| StoriesTotal | 2 |
| SizeInterior | 2543 Sqft |
| Type | House |
| UtilityWater | Municipal Water |
Parking
| Attached Garage |
Land
| AccessType | Highway Nearby |
| Acreage | No |
| LandAmenities | Park, Public Transit, Schools |
| Sewer | Municipal Sewage System |
| SizeFrontage | 95 Ft |
| SizeTotalText | Under 1/2 Acre |
| ZoningDescription | Residential |
Rooms
| Level | Type | Length | Width | Dimensions |
|---|---|---|---|---|
| Second Level | Bedroom | 1'1'' x 1'1'' | ||
| Second Level | Bedroom | 1'1'' x 1'1'' | ||
| Second Level | Primary Bedroom | 1'1'' x 1'1'' | ||
| Lower Level | Other | 1'1'' x 1'1'' | ||
| Main Level | Dining Room | 1'1'' x 1'1'' | ||
| Main Level | Living Room | 1'1'' x 1'1'' | ||
| Main Level | Kitchen | 1'1'' x 1'1'' |
Utilities
| Cable | Available |
| Natural Gas | Available |
| Telephone | Available |
https://www.realtor.ca/real-estate/27860802/240-velvet-way-thorold
Interested?
Contact us for more information
Harry Chopra
Broker
30 Eglinton Ave West Suite 7
Mississauga, Ontario L5R 3E7






















