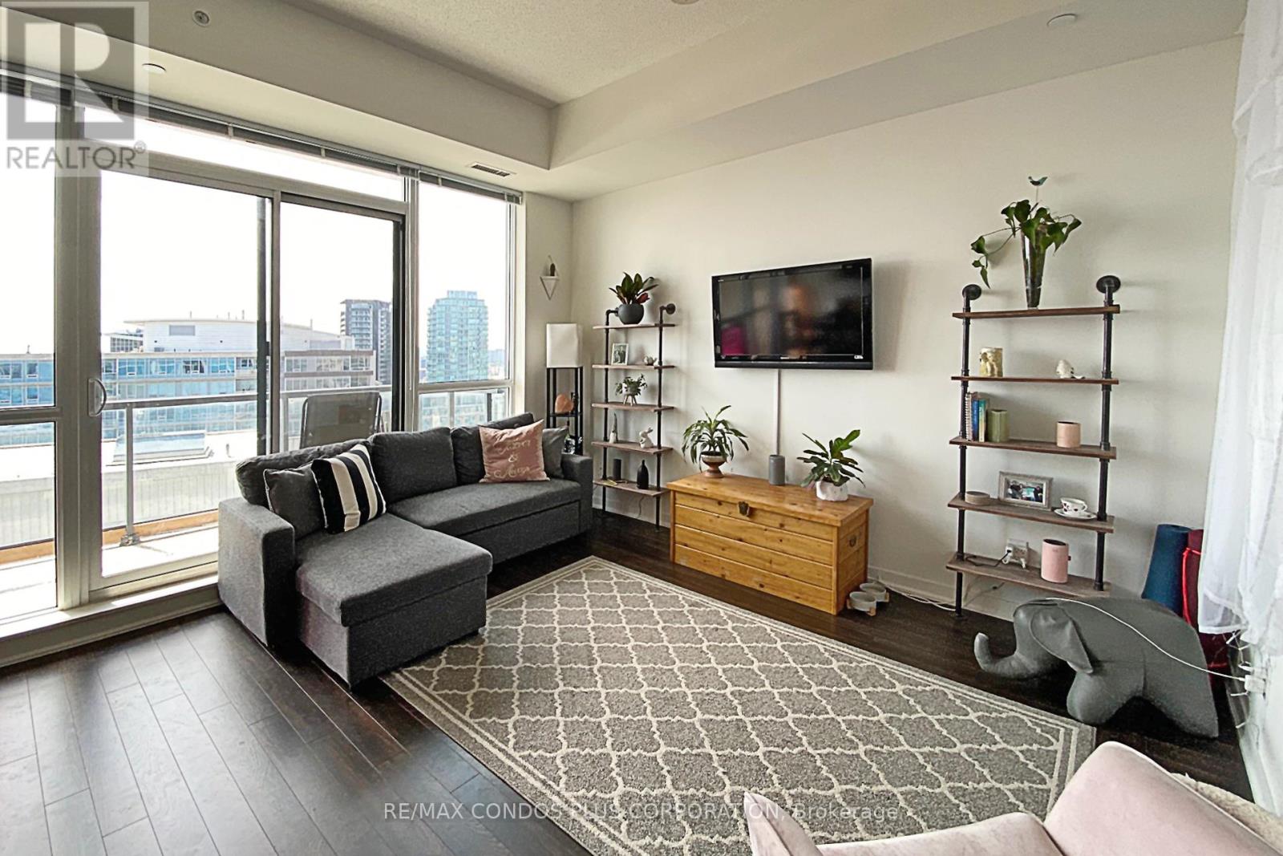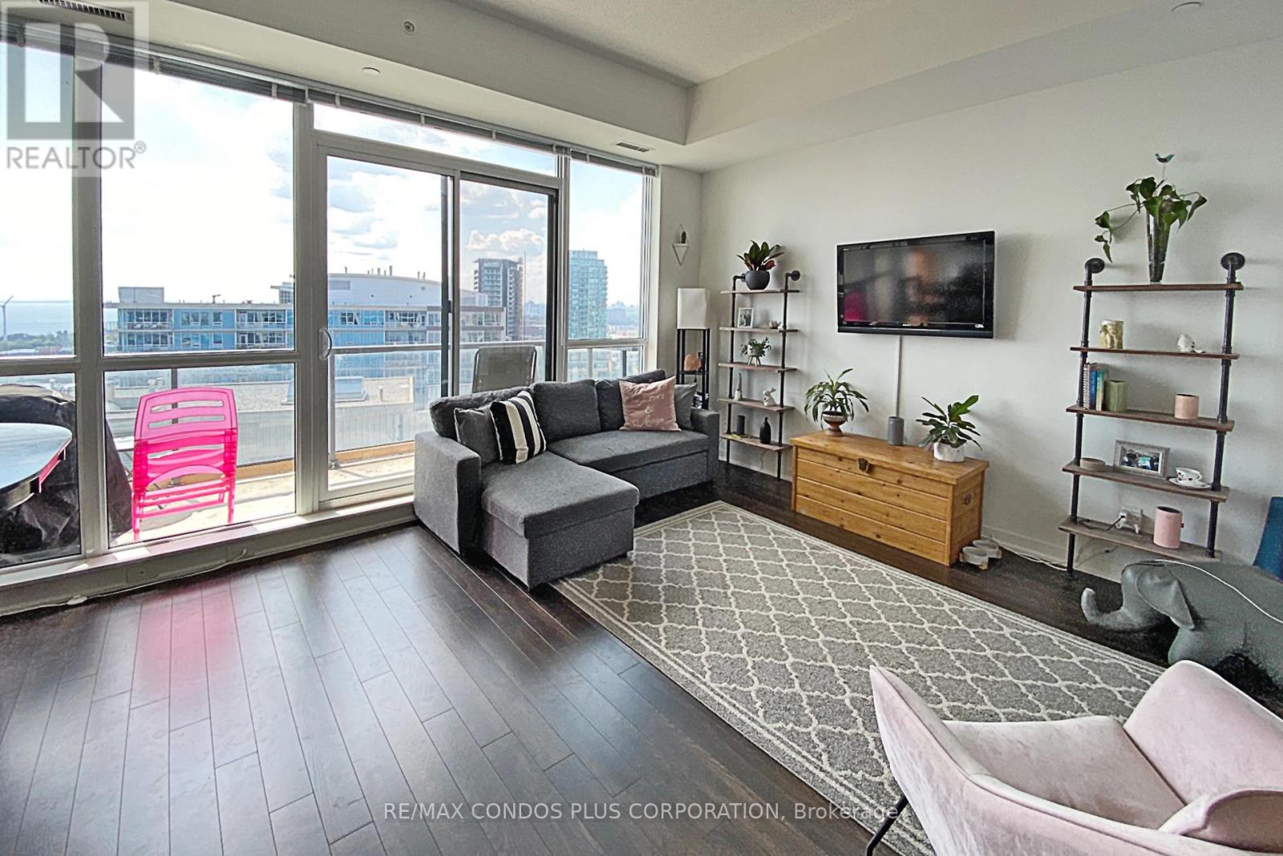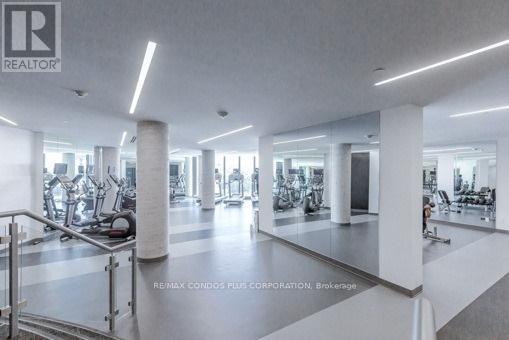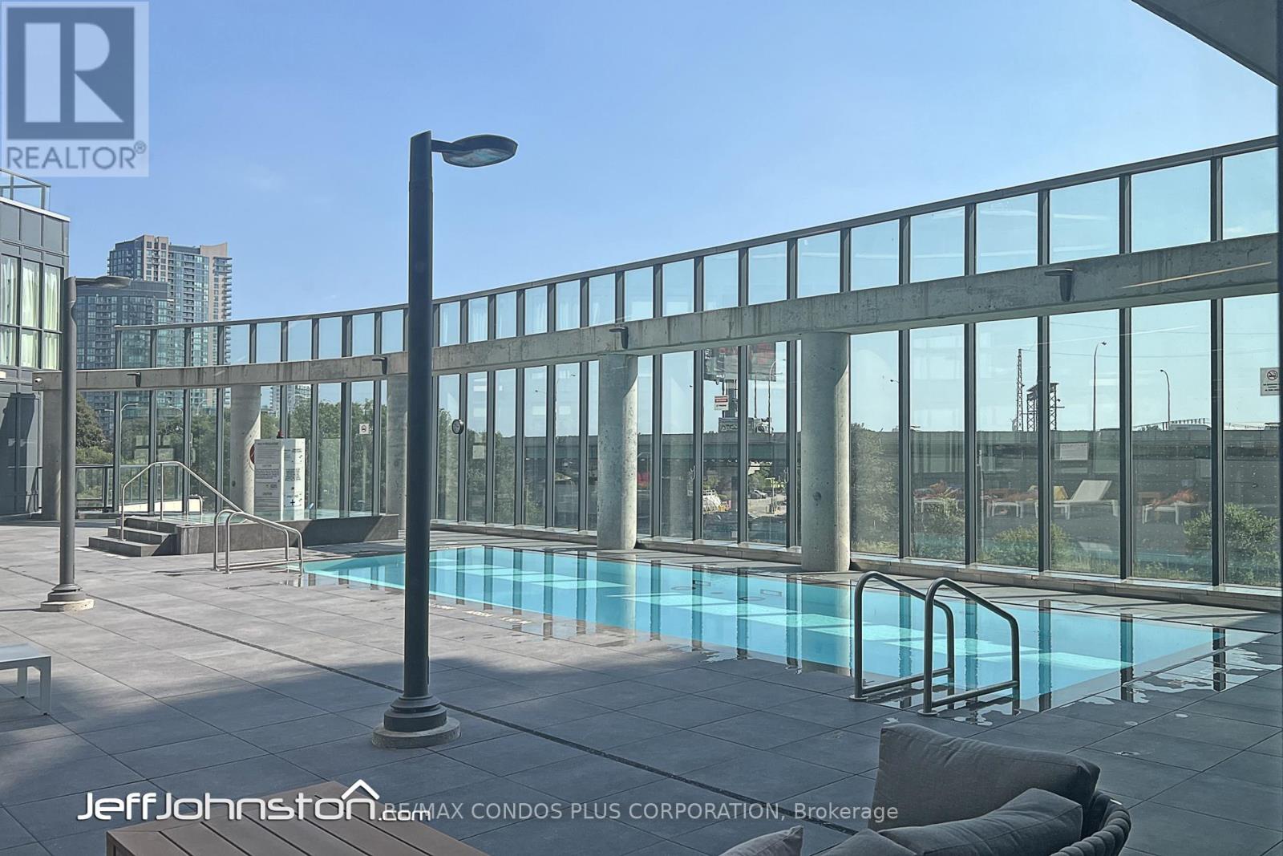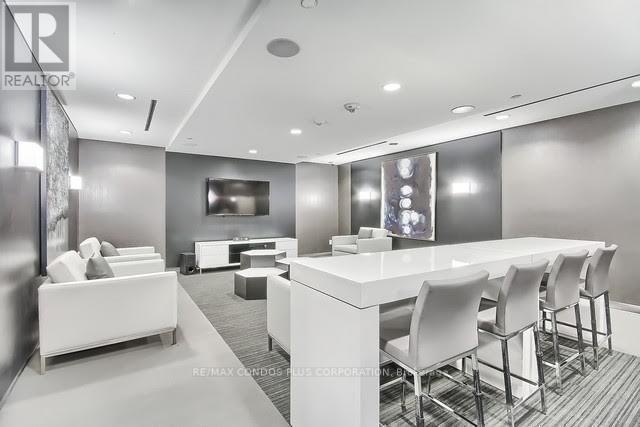2402 - 51 East Liberty Street Toronto, Ontario M6K 3P8
$2,350 Monthly
Stunning 1 Bedroom + Den Sub-PH Suite with 10 Ft Ceilings & Unobstructed Southwest Lake, City & Sunset Views. Features 635 SF of Living Space Plus an Expansive 86 SF Full Width Private Balcony. Relax & Enjoy the Upgraded, White High-Gloss Kitchen Cabinets, Extra Ceiling Lighting & Mirrorized Closet Doors. Includes 1 Storage Locker Conveniently Located On The 2nd Floor. Features Low Maintenance Laminate Wood Floors throughout, Stainless Steel Appliances & Granite Countertops. Liberty Central By The Lake Is Steps to Waterfront Parks & Trails, Lake Ontario, Bars & Restaurants, 24 hr. Metro, Exhibition GO Station, Streetcar & King/Queen West. Available Starting April 1st. Fantastic Value, Location & View! See the Video Tour for more. **** EXTRAS **** Stainless Steel Fridge, Stove, Microeave, B/I DW, Clothes Washer/Dryer, Custom Blinds & 1 Locker.5 Star Amenities; 24 Hr. Concierge, Guest Suites, Gym, Steam Room, Multi-Purpose Party Rm, Outdoor Pool+ See Video Tour & Floor Plan for more! (id:58043)
Property Details
| MLS® Number | C11955828 |
| Property Type | Single Family |
| Community Name | Niagara |
| AmenitiesNearBy | Park, Public Transit |
| CommunityFeatures | Pet Restrictions |
| Features | Balcony, Carpet Free |
| WaterFrontType | Waterfront |
Building
| BathroomTotal | 1 |
| BedroomsAboveGround | 1 |
| BedroomsBelowGround | 1 |
| BedroomsTotal | 2 |
| Amenities | Exercise Centre, Separate Heating Controls, Storage - Locker, Security/concierge |
| Appliances | Water Heater, Oven - Built-in |
| ArchitecturalStyle | Loft |
| CoolingType | Central Air Conditioning |
| ExteriorFinish | Concrete |
| FireProtection | Smoke Detectors, Security Guard |
| FireplacePresent | Yes |
| FlooringType | Laminate |
| HeatingFuel | Natural Gas |
| HeatingType | Forced Air |
| SizeInterior | 599.9954 - 698.9943 Sqft |
| Type | Apartment |
Land
| Acreage | No |
| LandAmenities | Park, Public Transit |
Rooms
| Level | Type | Length | Width | Dimensions |
|---|---|---|---|---|
| Main Level | Dining Room | 5.26 m | 4.65 m | 5.26 m x 4.65 m |
| Main Level | Living Room | 5.26 m | 4.65 m | 5.26 m x 4.65 m |
| Main Level | Kitchen | 3.35 m | 1.65 m | 3.35 m x 1.65 m |
| Main Level | Bedroom | 3.05 m | 2.44 m | 3.05 m x 2.44 m |
| Main Level | Den | 2.13 m | 2.71 m | 2.13 m x 2.71 m |
https://www.realtor.ca/real-estate/27877256/2402-51-east-liberty-street-toronto-niagara-niagara
Interested?
Contact us for more information
Jeffrey H.r. Johnston
Salesperson
45 Harbour Square
Toronto, Ontario M5J 2G4





