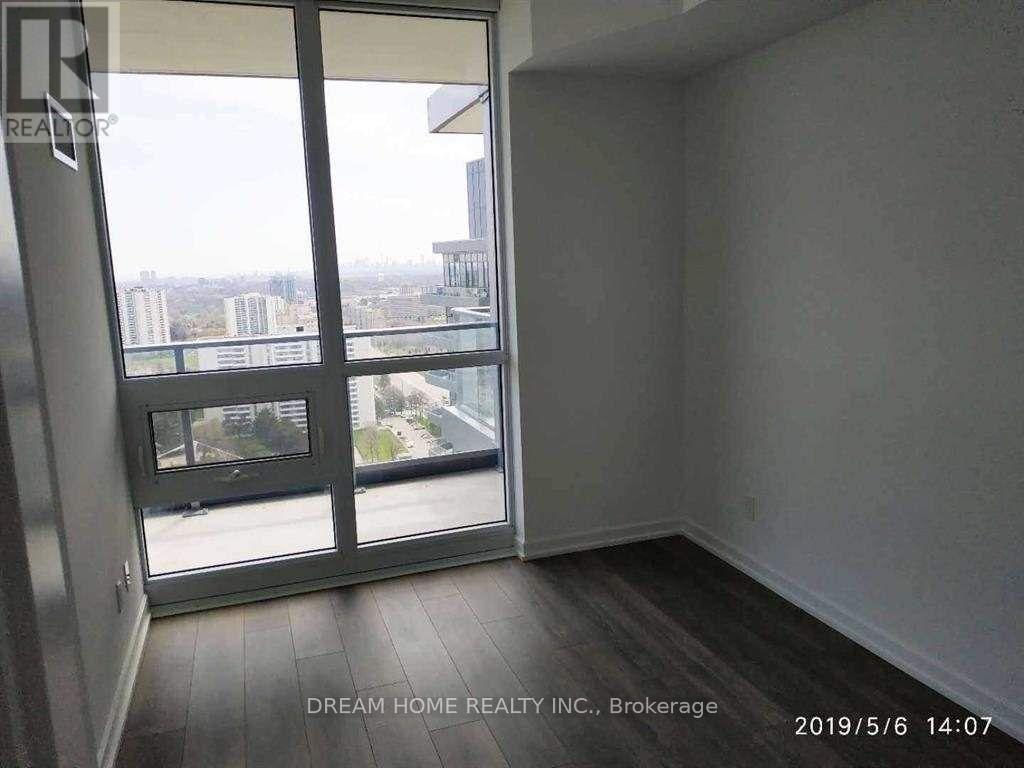2402 - 56 Forest Manor Road Toronto, Ontario M2J 1M6
$3,000 Monthly
Located At The Most Demanded Area. Minutes To Highways 401, 404 And Dvp. Ttc And Subway Are A Your Doorstep. Fairview Mall,Supermarket And Hospital Are Within Walking Distance. Spacious Two Bedrooms With Unobstructed View Of South East Full Of Sunshine. **** EXTRAS **** Top Of The Line Integrated Stainless Steel Appliances: Fridge, Cook Top, Microwave, Hood Fan, Dishwasher, Washer And Dry. One Parking Is Included (id:58043)
Property Details
| MLS® Number | C11902587 |
| Property Type | Single Family |
| Community Name | Henry Farm |
| CommunityFeatures | Pet Restrictions |
| Features | Balcony |
| ParkingSpaceTotal | 1 |
Building
| BathroomTotal | 2 |
| BedroomsAboveGround | 2 |
| BedroomsTotal | 2 |
| CoolingType | Central Air Conditioning |
| ExteriorFinish | Concrete |
| FlooringType | Laminate |
| HeatingFuel | Natural Gas |
| HeatingType | Forced Air |
| SizeInterior | 699.9943 - 798.9932 Sqft |
| Type | Apartment |
Parking
| Underground |
Land
| Acreage | No |
Rooms
| Level | Type | Length | Width | Dimensions |
|---|---|---|---|---|
| Ground Level | Living Room | 4.85 m | 4.76 m | 4.85 m x 4.76 m |
| Ground Level | Dining Room | 4.85 m | 4.76 m | 4.85 m x 4.76 m |
| Ground Level | Kitchen | 4.8 m | 4.76 m | 4.8 m x 4.76 m |
| Ground Level | Primary Bedroom | 3.35 m | 2.74 m | 3.35 m x 2.74 m |
| Ground Level | Bedroom 2 | 2.71 m | 2.71 m | 2.71 m x 2.71 m |
https://www.realtor.ca/real-estate/27757591/2402-56-forest-manor-road-toronto-henry-farm-henry-farm
Interested?
Contact us for more information
Susie Sun
Broker
206 - 7800 Woodbine Avenue
Markham, Ontario L3R 2N7


















