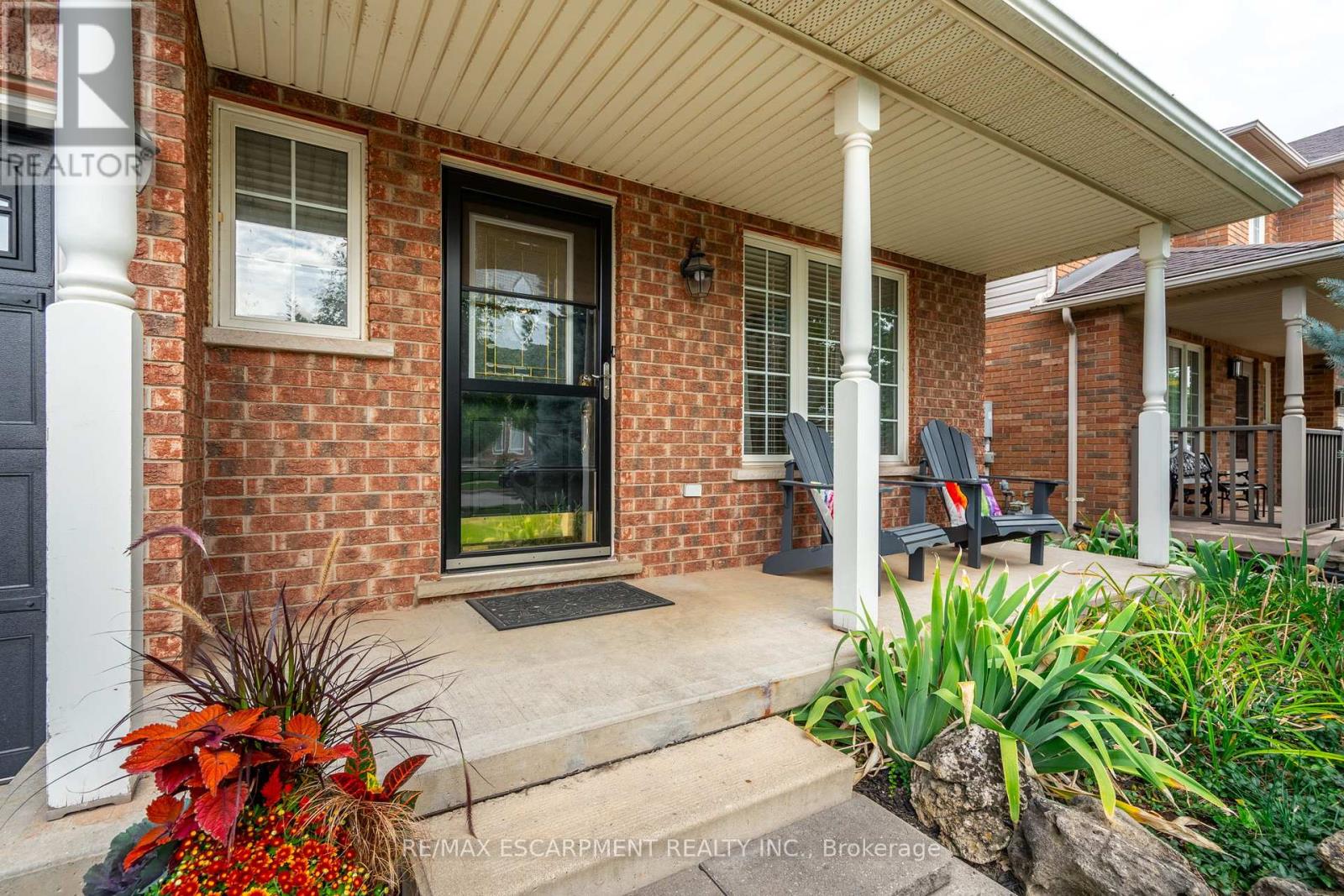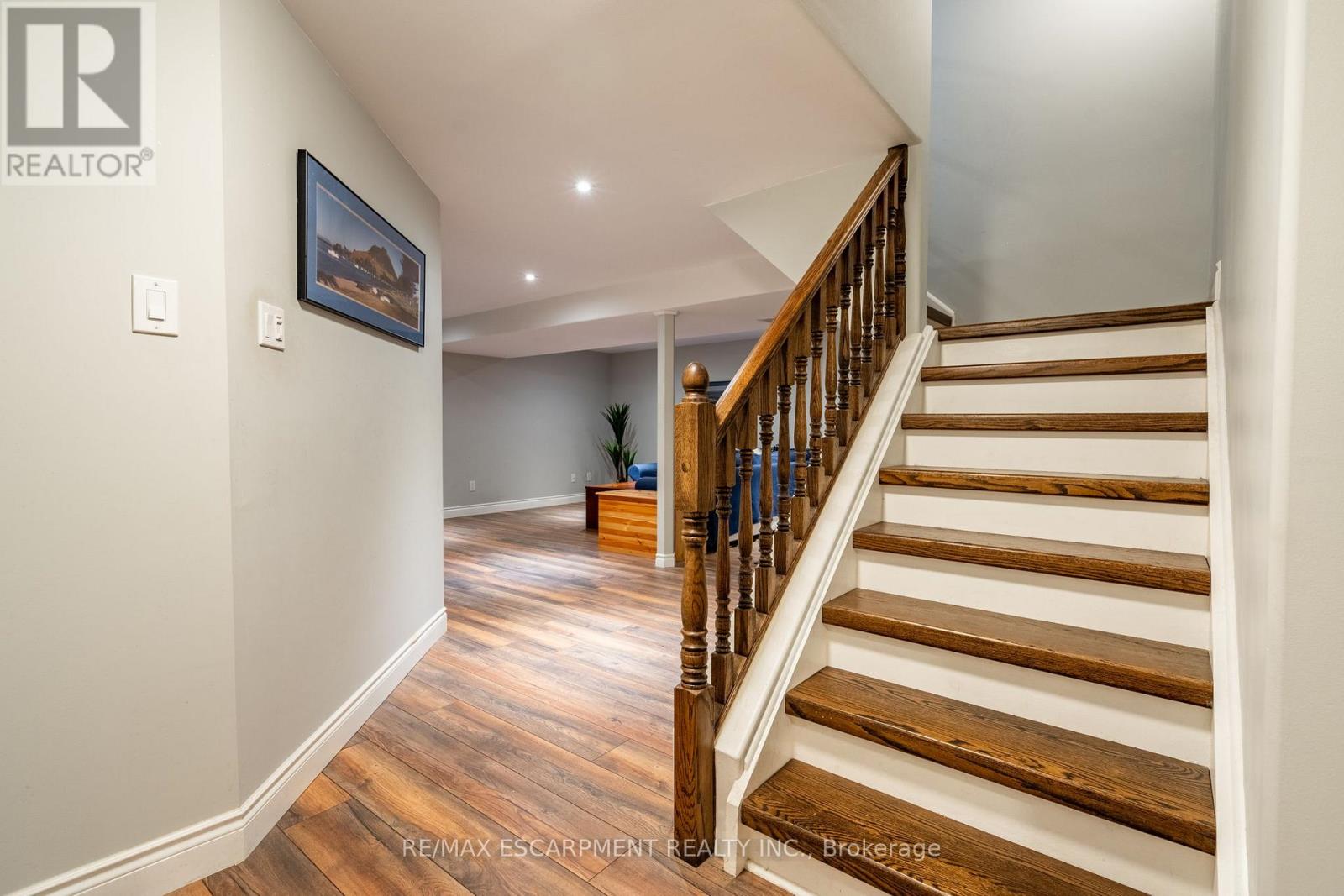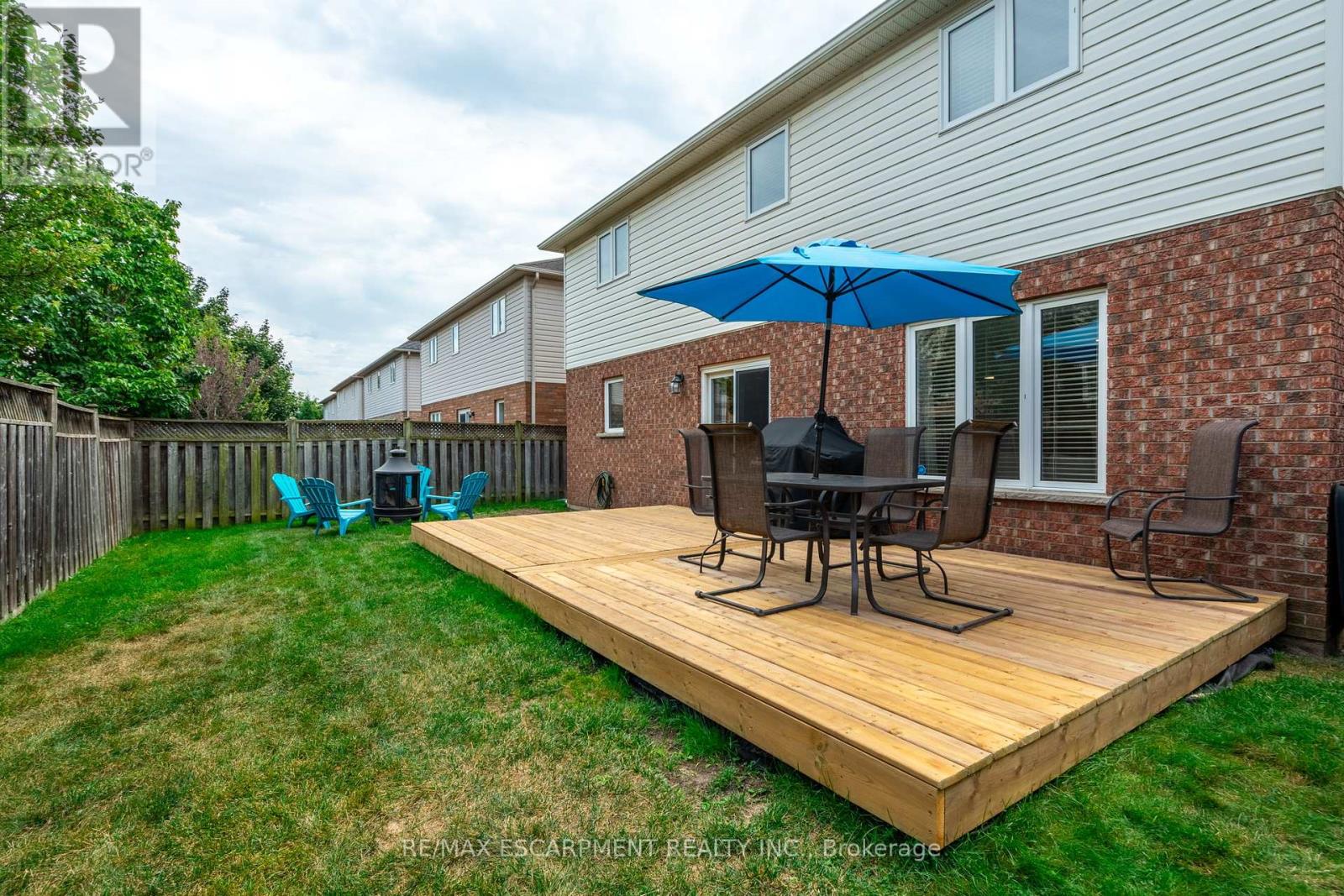2405 Orchard Road Burlington, Ontario L7L 6X8
$1,524,900
Welcome to The Orchard Community, one of Burlingtons most desirable family neighborhoods. This stunning detached home features 5 bedrooms and 3.5 baths, perfectly blending comfort and convenience. The bright, open-concept layout is designed for both everyday living and entertaining. The brand-new kitchen, overlooking the dining room, living room, and backyard, serves as the home's central gathering spot ideal for family meals and socializing. The living room, featuring a custom mantle and fireplace, provides a warm and inviting atmosphere, perfect for relaxation or cozy evenings in. Upstairs, the spacious master suite is a true retreat with a double-door entry, large windows, his-and-hers closets, and a newly renovated ensuite bathroom. This level also includes a convenient laundry room, three generously sized bedrooms, and another beautifully renovated bathroom to accommodate the entire family comfortably. The finished basement adds versatility to the home, offering an additional bedroom and full bathroom. This space is perfect for various needs, whether its entertaining guests, setting up a home office, or creating a cozy relaxation area. Situated just steps away from schools, parks, Bronte Creek, restaurants, and shopping, this home offers ultimate convenience. With easy access to Burlington Transit, the GO station, and major highways like the 407 and QEW, commuting and exploring the area is a breeze. Don't miss the opportunity to make this exceptional home your own and experience all that The Orchard Community has to offer! (id:58043)
Open House
This property has open houses!
2:00 pm
Ends at:4:00 pm
Property Details
| MLS® Number | W9377879 |
| Property Type | Single Family |
| Neigbourhood | Orchard |
| Community Name | Orchard |
| AmenitiesNearBy | Park, Place Of Worship, Public Transit, Schools |
| ParkingSpaceTotal | 4 |
Building
| BathroomTotal | 4 |
| BedroomsAboveGround | 4 |
| BedroomsBelowGround | 1 |
| BedroomsTotal | 5 |
| Appliances | Water Heater, Dishwasher, Dryer, Garage Door Opener, Oven, Range, Refrigerator, Washer |
| BasementType | Full |
| ConstructionStyleAttachment | Detached |
| CoolingType | Central Air Conditioning |
| ExteriorFinish | Brick |
| FireplacePresent | Yes |
| FoundationType | Poured Concrete |
| HalfBathTotal | 1 |
| HeatingFuel | Natural Gas |
| HeatingType | Forced Air |
| StoriesTotal | 2 |
| SizeInterior | 1999.983 - 2499.9795 Sqft |
| Type | House |
| UtilityWater | Municipal Water |
Parking
| Attached Garage |
Land
| Acreage | No |
| LandAmenities | Park, Place Of Worship, Public Transit, Schools |
| Sewer | Sanitary Sewer |
| SizeDepth | 79 Ft ,4 In |
| SizeFrontage | 45 Ft ,10 In |
| SizeIrregular | 45.9 X 79.4 Ft |
| SizeTotalText | 45.9 X 79.4 Ft|under 1/2 Acre |
Rooms
| Level | Type | Length | Width | Dimensions |
|---|---|---|---|---|
| Second Level | Primary Bedroom | 7.42 m | 5.18 m | 7.42 m x 5.18 m |
| Second Level | Bedroom | 3.38 m | 3.48 m | 3.38 m x 3.48 m |
| Second Level | Bedroom | 3.66 m | 3.38 m | 3.66 m x 3.38 m |
| Second Level | Bedroom | 3.68 m | 3.94 m | 3.68 m x 3.94 m |
| Second Level | Laundry Room | 3.23 m | 1.68 m | 3.23 m x 1.68 m |
| Basement | Bedroom | 3.56 m | 3.07 m | 3.56 m x 3.07 m |
| Basement | Recreational, Games Room | 5.61 m | 5 m | 5.61 m x 5 m |
| Basement | Family Room | 6.4 m | 5.79 m | 6.4 m x 5.79 m |
| Main Level | Kitchen | 4.32 m | 3.73 m | 4.32 m x 3.73 m |
| Main Level | Eating Area | 2.54 m | 3.38 m | 2.54 m x 3.38 m |
| Main Level | Dining Room | 3.38 m | 6.63 m | 3.38 m x 6.63 m |
| Other | Living Room | 4.44 m | 5.66 m | 4.44 m x 5.66 m |
https://www.realtor.ca/real-estate/27492219/2405-orchard-road-burlington-orchard-orchard
Interested?
Contact us for more information
Lisa Anne Baxter
Broker
2180 Itabashi Way #4b
Burlington, Ontario L7M 5A5





































