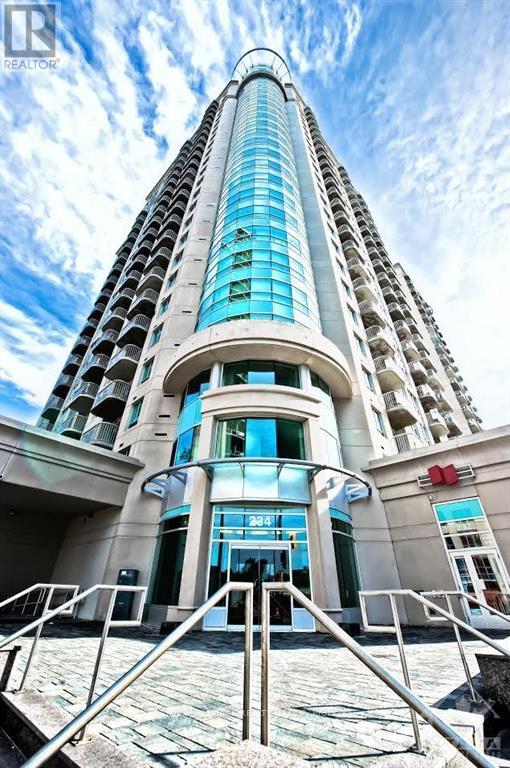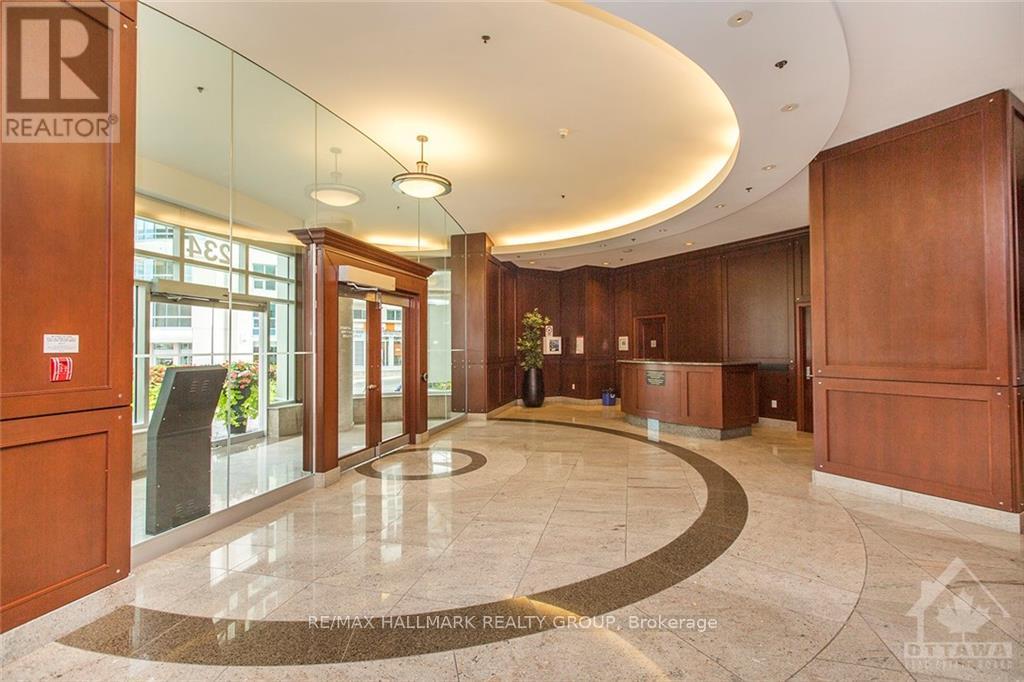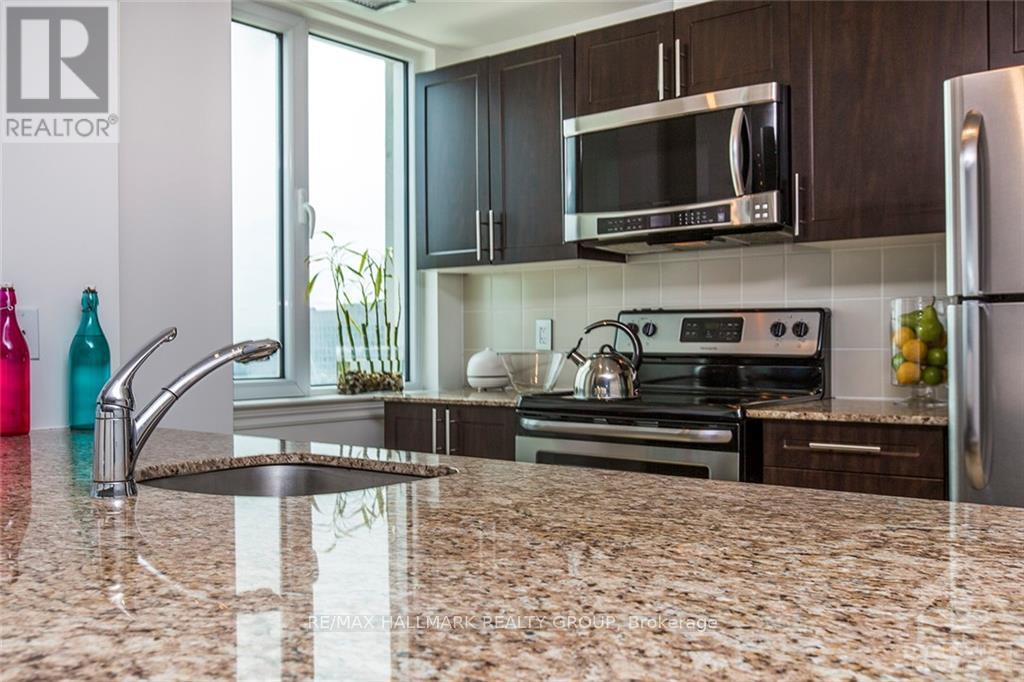2406 - 234 Rideau Street Ottawa, Ontario K1N 0A9
$3,200 Monthly
Flooring: Tile, Deposit: 6400, Flooring: Hardwood, Welcome home! Absolutely stunning two bedroom, two full bath CORNER UNIT condo now available for rent in one of the most desirable addresses in downtown Ottawa! This luxurious, bright and sunny home is filled with plenty of natural sunlight, hardwood flooring throughout, open concept living with a great layout to maximize your space, chef’s kitchen with plenty of cabinetry, stainless steel appliances, granite counters, and bar seating area… what more could you ask for! The luxury Primary Bedroom offers an oversized ensuite and walk-in closet - everything you want AND need! Not to mention, a spacious second bedroom (perfect for use as a home office, if desired), a walk-in laundry room, custom hardwood shutters included, private HUGE balcony with amazing City views, too many features to list! Downtown living doesn’t get better than this. Easy access to LRT and public transit. Plus, the condo comes with an extra deep storage locker AND underground parking! Schedule B with all offers. (id:58043)
Property Details
| MLS® Number | X9524068 |
| Property Type | Single Family |
| Neigbourhood | Byward Market |
| Community Name | 4003 - Sandy Hill |
| AmenitiesNearBy | Public Transit, Park |
| CommunityFeatures | Community Centre |
| ParkingSpaceTotal | 1 |
| PoolType | Indoor Pool |
Building
| BathroomTotal | 2 |
| BedroomsAboveGround | 2 |
| BedroomsTotal | 2 |
| Amenities | Exercise Centre, Storage - Locker |
| Appliances | Dishwasher, Dryer, Hood Fan, Refrigerator, Stove, Washer |
| CoolingType | Central Air Conditioning |
| ExteriorFinish | Concrete |
| HeatingFuel | Natural Gas |
| HeatingType | Forced Air |
| SizeInterior | 1199.9898 - 1398.9887 Sqft |
| Type | Apartment |
| UtilityWater | Municipal Water |
Parking
| Underground | |
| Inside Entry |
Land
| Acreage | No |
| LandAmenities | Public Transit, Park |
| ZoningDescription | Residential |
Rooms
| Level | Type | Length | Width | Dimensions |
|---|---|---|---|---|
| Main Level | Living Room | 6.19 m | 4.8 m | 6.19 m x 4.8 m |
| Main Level | Dining Room | 3.65 m | 3.04 m | 3.65 m x 3.04 m |
| Main Level | Kitchen | 2.43 m | 2.38 m | 2.43 m x 2.38 m |
| Main Level | Primary Bedroom | 4.26 m | 3.2 m | 4.26 m x 3.2 m |
| Main Level | Bedroom | 3.65 m | 3.04 m | 3.65 m x 3.04 m |
| Main Level | Bathroom | Measurements not available | ||
| Main Level | Bathroom | Measurements not available | ||
| Main Level | Laundry Room | Measurements not available |
https://www.realtor.ca/real-estate/27576025/2406-234-rideau-street-ottawa-4003-sandy-hill
Interested?
Contact us for more information
Kim Tran
Salesperson
610 Bronson Avenue
Ottawa, Ontario K1S 4E6




























