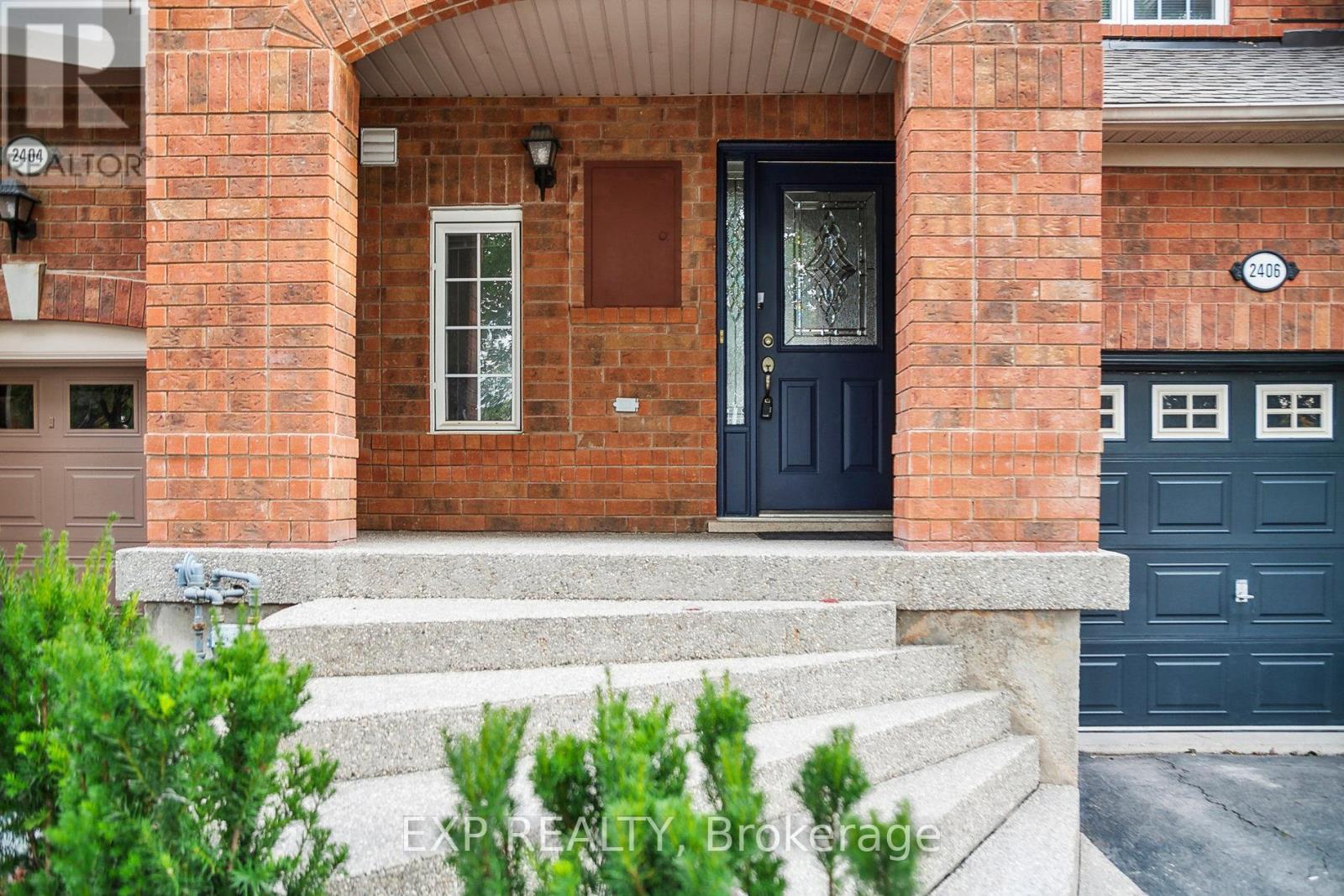2406 Baintree Crescent Oakville, Ontario L6M 4X1
$3,650 Monthly
Updated Charming Freehold Townhouse Nestled on a Spacious Lot in a Serene Crescent. This Home Offers 3 Bedrooms, 2.5 Bathrooms, and a Fantastic Open Concept Layout Illuminated by Abundant Pot Lights Through out. Enjoy Modern Upgrades in the Kitchen with High-quality Stainless SteelAppliances. A Lovely Exposed Aggregate Front Porch Adds to the Home's Curb Appeal. Conveniently Located Near Parks, Schools, and Shopping, with Easy Access to Highways 25, QEW, and 407. (id:58043)
Property Details
| MLS® Number | W12123172 |
| Property Type | Single Family |
| Community Name | 1019 - WM Westmount |
| Parking Space Total | 2 |
Building
| Bathroom Total | 3 |
| Bedrooms Above Ground | 3 |
| Bedrooms Total | 3 |
| Appliances | Garage Door Opener Remote(s) |
| Basement Development | Unfinished |
| Basement Type | N/a (unfinished) |
| Construction Style Attachment | Attached |
| Cooling Type | Central Air Conditioning |
| Exterior Finish | Brick |
| Flooring Type | Hardwood, Tile |
| Foundation Type | Poured Concrete |
| Half Bath Total | 1 |
| Heating Fuel | Natural Gas |
| Heating Type | Forced Air |
| Stories Total | 2 |
| Type | Row / Townhouse |
| Utility Water | Municipal Water |
Parking
| Garage |
Land
| Acreage | No |
| Sewer | Sanitary Sewer |
| Size Depth | 128 Ft |
| Size Frontage | 23 Ft |
| Size Irregular | 23 X 128 Ft |
| Size Total Text | 23 X 128 Ft |
Rooms
| Level | Type | Length | Width | Dimensions |
|---|---|---|---|---|
| Second Level | Primary Bedroom | 3.96 m | 3.35 m | 3.96 m x 3.35 m |
| Second Level | Bedroom 2 | 2.74 m | 2.92 m | 2.74 m x 2.92 m |
| Second Level | Bedroom 3 | 2.74 m | 3.23 m | 2.74 m x 3.23 m |
| Main Level | Dining Room | 3.66 m | 3.23 m | 3.66 m x 3.23 m |
| Main Level | Living Room | 3.66 m | 4.15 m | 3.66 m x 4.15 m |
| Main Level | Kitchen | 3.11 m | 4.15 m | 3.11 m x 4.15 m |
Utilities
| Cable | Available |
| Sewer | Available |
Contact Us
Contact us for more information
Reza Balkhi
Salesperson
www.rezarealty.ca/
1075 North Service Rd West #17
Oakville, Ontario L6M 2G2
(866) 530-7737
(647) 849-3180
Matien Nazier
Salesperson
www.teammatien.com/
1075 North Service Rd West #17
Oakville, Ontario L6M 2G2
(866) 530-7737
(647) 849-3180




























