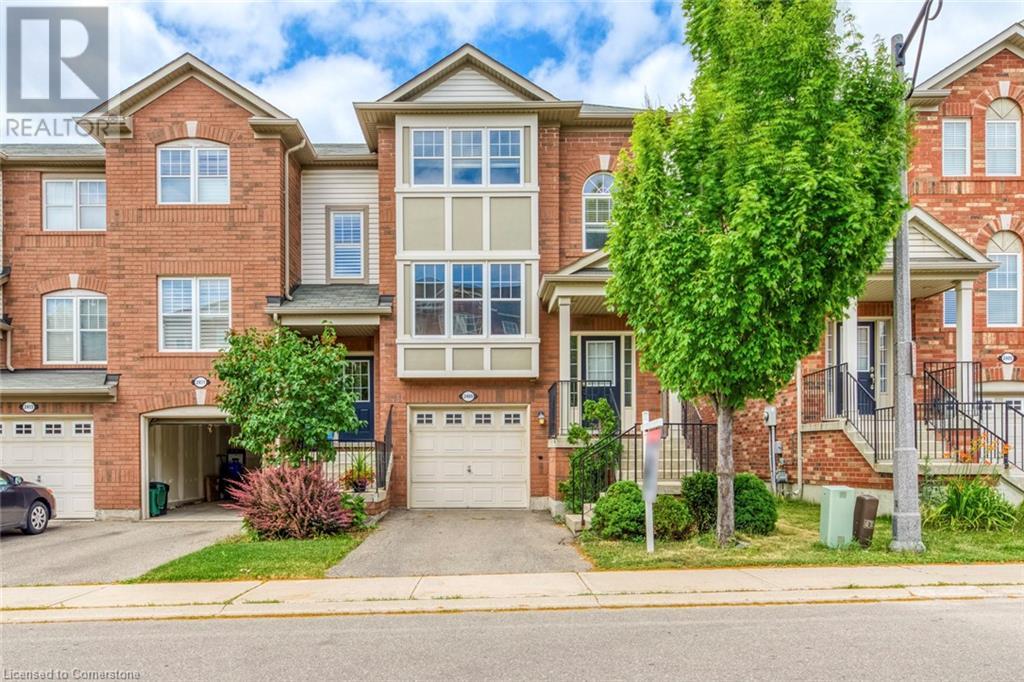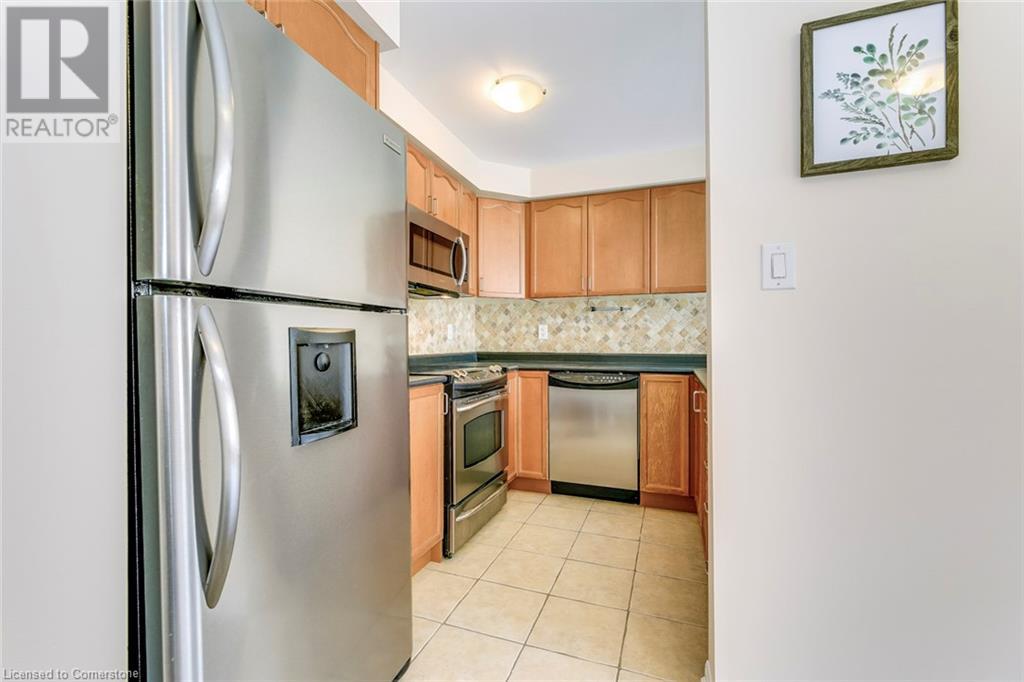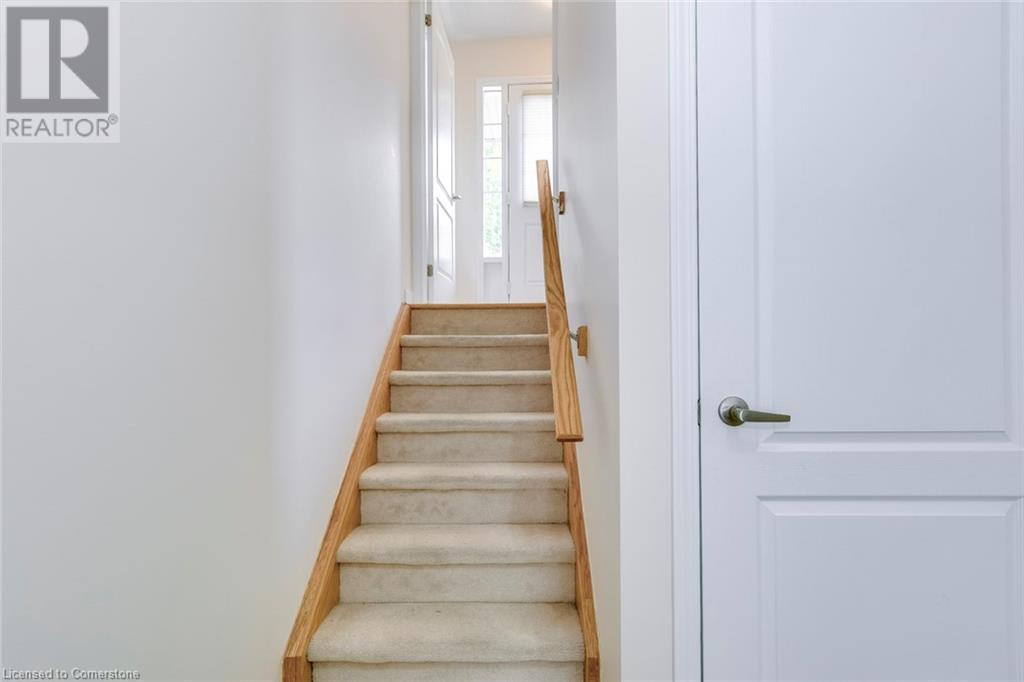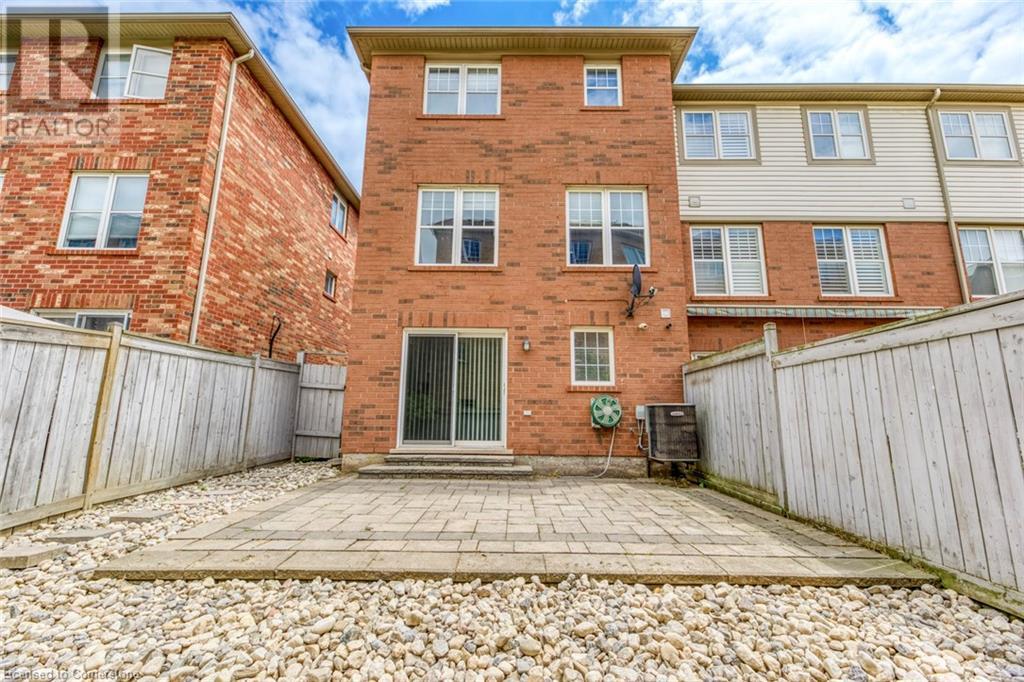2409 Coho Way Oakville, Ontario L6M 0G6
$3,750 Monthly
Spacious End Unit Townhome In Sought After Westmount Neighborhood. Featuring New Neutral Color Paint, Open Concept Lr, And Dr. Sun Filled Kitchen With Breakfast Area Overlooking Fam. Rm.. Master Bdr Boasts 4 Pc. Ensuite And Walk-In Closet. Professionally Finished Rec. Rm. On Lower Level With Walkout To Oversized Backyard. 2Min. Walk To Starbucks,Td Bank,And Community Plaza, Walking Distance To Parks, And Schools. Book a showing today! (id:58043)
Property Details
| MLS® Number | 40693297 |
| Property Type | Single Family |
| AmenitiesNearBy | Hospital, Park, Public Transit, Schools, Shopping |
| CommunityFeatures | Quiet Area |
| EquipmentType | Water Heater |
| Features | Paved Driveway |
| ParkingSpaceTotal | 2 |
| RentalEquipmentType | Water Heater |
Building
| BathroomTotal | 3 |
| BedroomsAboveGround | 3 |
| BedroomsTotal | 3 |
| Appliances | Dishwasher, Dryer, Refrigerator, Stove, Washer, Garage Door Opener |
| ArchitecturalStyle | 3 Level |
| BasementDevelopment | Finished |
| BasementType | Full (finished) |
| ConstructionStyleAttachment | Attached |
| CoolingType | Central Air Conditioning |
| ExteriorFinish | Brick, Vinyl Siding |
| FoundationType | Poured Concrete |
| HalfBathTotal | 1 |
| HeatingFuel | Natural Gas |
| HeatingType | Forced Air |
| StoriesTotal | 3 |
| SizeInterior | 1700 Sqft |
| Type | Row / Townhouse |
| UtilityWater | Municipal Water |
Parking
| Attached Garage |
Land
| Acreage | No |
| LandAmenities | Hospital, Park, Public Transit, Schools, Shopping |
| Sewer | Municipal Sewage System |
| SizeDepth | 84 Ft |
| SizeFrontage | 24 Ft |
| SizeTotalText | Under 1/2 Acre |
| ZoningDescription | Rm1 Sp:231 |
Rooms
| Level | Type | Length | Width | Dimensions |
|---|---|---|---|---|
| Second Level | Bedroom | 10'0'' x 8'8'' | ||
| Second Level | Bedroom | 10'4'' x 10'0'' | ||
| Second Level | Primary Bedroom | 13'7'' x 11'7'' | ||
| Third Level | 3pc Bathroom | Measurements not available | ||
| Third Level | 4pc Bathroom | Measurements not available | ||
| Lower Level | Recreation Room | 17'0'' x 10'0'' | ||
| Main Level | 2pc Bathroom | Measurements not available | ||
| Main Level | Breakfast | 8'3'' x 7'4'' | ||
| Main Level | Kitchen | 8'0'' x 10'4'' | ||
| Main Level | Family Room | 13'3'' x 10'0'' | ||
| Main Level | Living Room/dining Room | 20'9'' x 10'3'' |
https://www.realtor.ca/real-estate/27842935/2409-coho-way-oakville
Interested?
Contact us for more information
Betsy Wang
Broker
2180 Itabashi Way Unit 4b
Burlington, Ontario L7M 5A5


















































