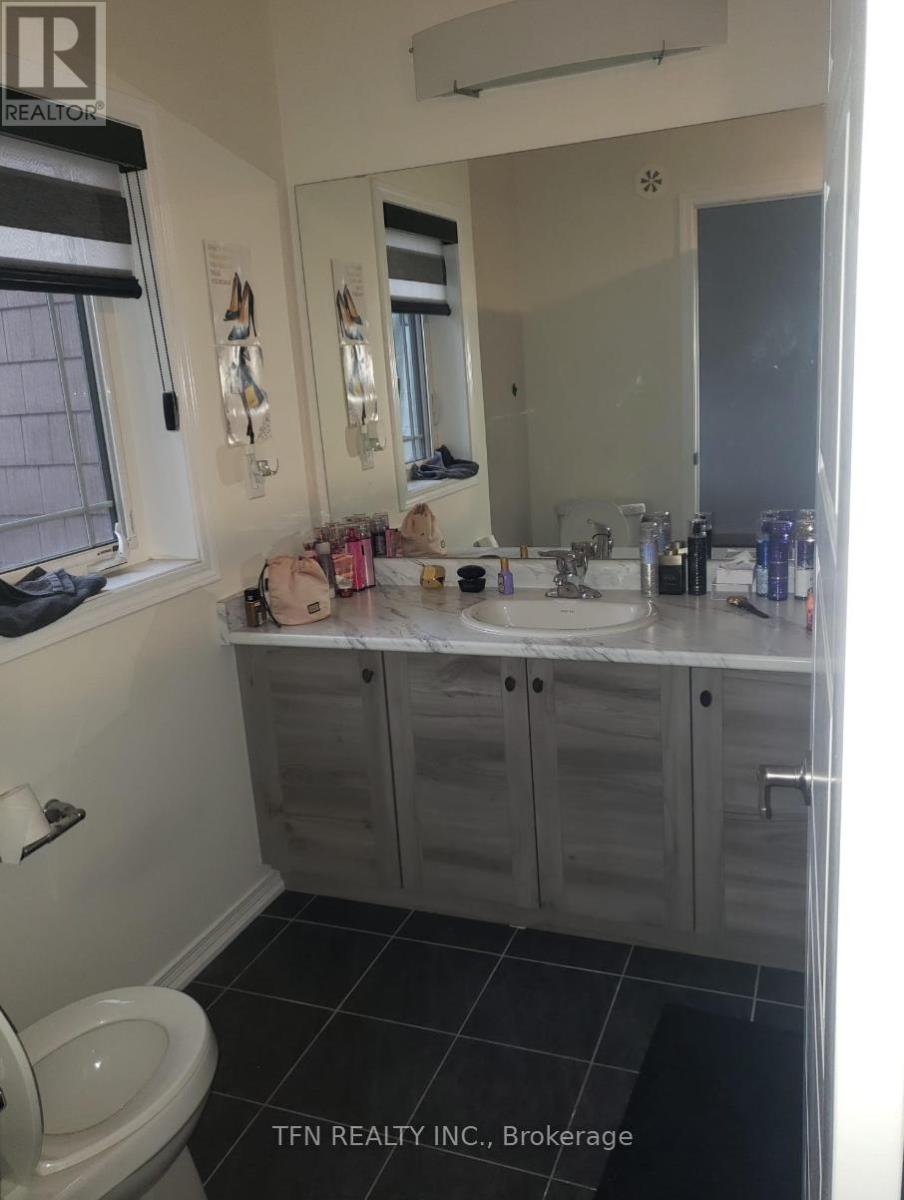241 Gillespie Drive Brantford, Ontario N3T 0W2
$2,400 Monthly
Beautiful & Spacious 3-Storey Freehold Townhouse with backyard & 4 Bedrooms (3 bed + Office) & 2.5 Bathrooms approximately 1650 sqft is available for rent. Many upgrades in this open concept design include 9' Ceilings on Main Floor, Hardwood & Tiles through out except two bedrooms with Carpet and rest of the house is carpet free. All appliances and Air Conditioner installed. Property is vacant with only a few things left to move out. **** EXTRAS **** Landlord or Listing agent is not responsible for any measurements. Please do your own due diligence. Tenant will be responsible to pay all the utility bills (id:58043)
Property Details
| MLS® Number | X11909868 |
| Property Type | Single Family |
| Features | In Suite Laundry |
| ParkingSpaceTotal | 2 |
Building
| BathroomTotal | 3 |
| BedroomsAboveGround | 4 |
| BedroomsTotal | 4 |
| ConstructionStyleAttachment | Attached |
| CoolingType | Central Air Conditioning |
| ExteriorFinish | Brick, Stone |
| FlooringType | Tile, Hardwood, Carpeted |
| FoundationType | Poured Concrete |
| HalfBathTotal | 1 |
| HeatingFuel | Natural Gas |
| HeatingType | Forced Air |
| StoriesTotal | 3 |
| SizeInterior | 1499.9875 - 1999.983 Sqft |
| Type | Row / Townhouse |
| UtilityWater | Municipal Water |
Parking
| Garage |
Land
| Acreage | No |
| Sewer | Sanitary Sewer |
| SizeFrontage | 18 Ft |
| SizeIrregular | 18 Ft |
| SizeTotalText | 18 Ft |
Rooms
| Level | Type | Length | Width | Dimensions |
|---|---|---|---|---|
| Second Level | Bedroom | 2.77 m | 4.27 m | 2.77 m x 4.27 m |
| Second Level | Bedroom 2 | 2.76 m | 3.23 m | 2.76 m x 3.23 m |
| Second Level | Bedroom 3 | 2.44 m | 2.93 m | 2.44 m x 2.93 m |
| Second Level | Bathroom | 1.2 m | 1.5 m | 1.2 m x 1.5 m |
| Main Level | Kitchen | 3.28 m | 4.7 m | 3.28 m x 4.7 m |
| Main Level | Dining Room | 4.3 m | 3.35 m | 4.3 m x 3.35 m |
| Main Level | Office | 2.13 m | 2.74 m | 2.13 m x 2.74 m |
| Ground Level | Laundry Room | 1.2 m | 1.5 m | 1.2 m x 1.5 m |
| Ground Level | Recreational, Games Room | 2 m | 2.5 m | 2 m x 2.5 m |
Utilities
| Cable | Available |
| Sewer | Available |
https://www.realtor.ca/real-estate/27771921/241-gillespie-drive-brantford
Interested?
Contact us for more information
Balbir Kaur Sandhu
Broker
71 Villarboit Cres #2
Vaughan, Ontario L4K 4K2

















