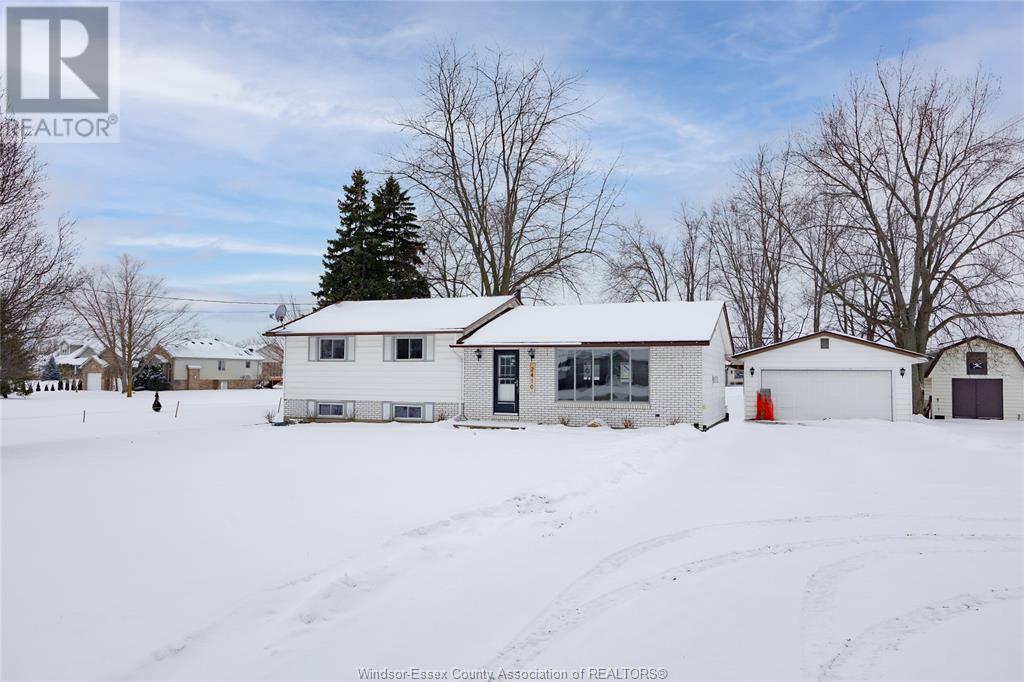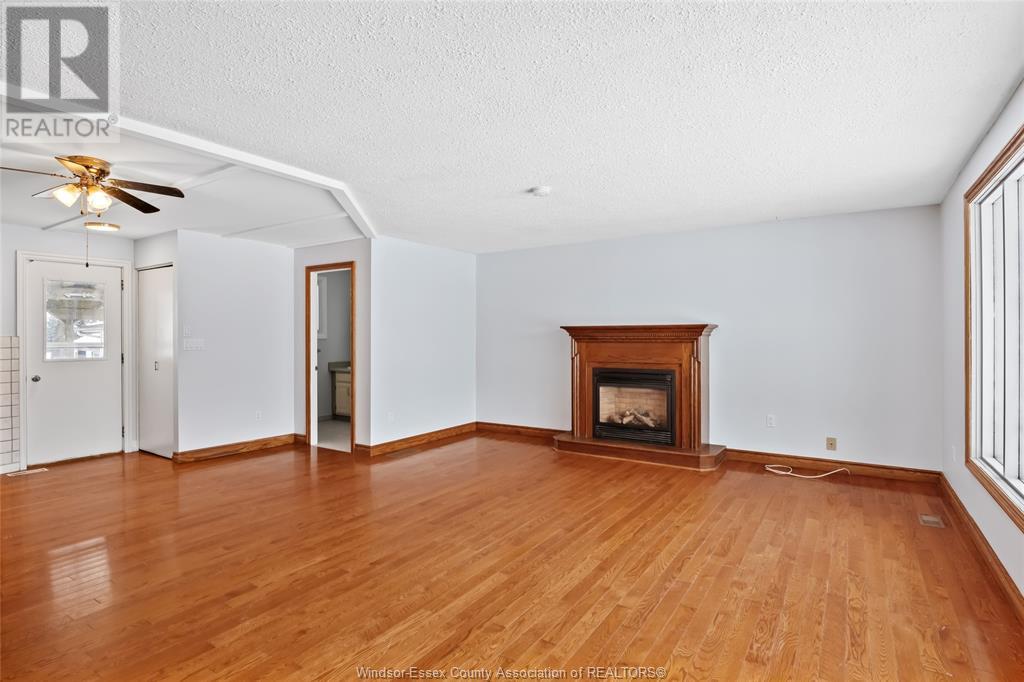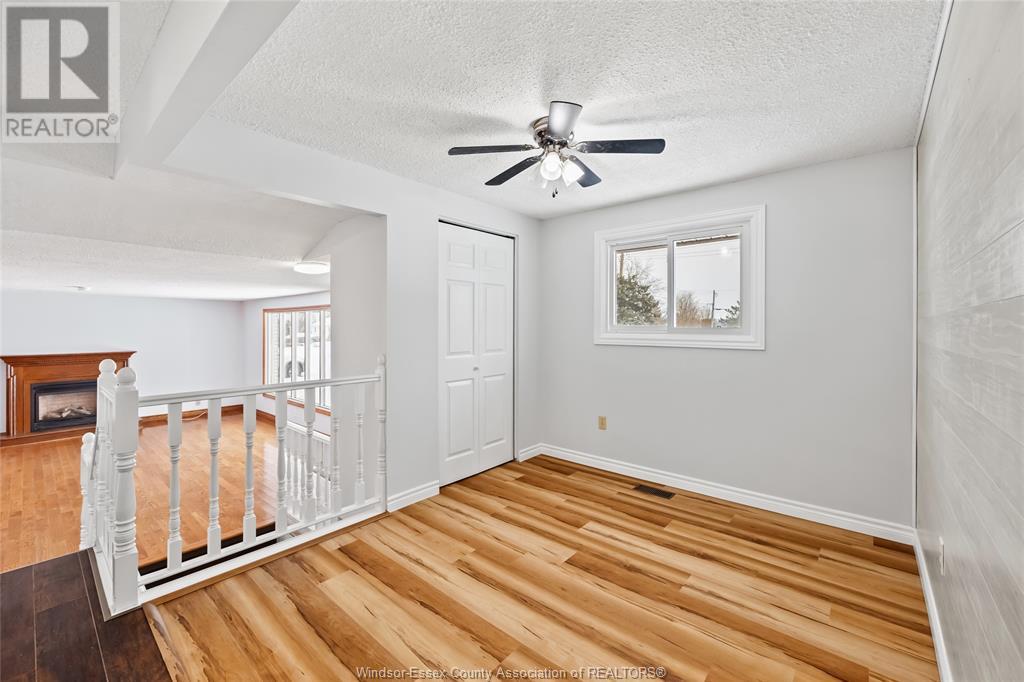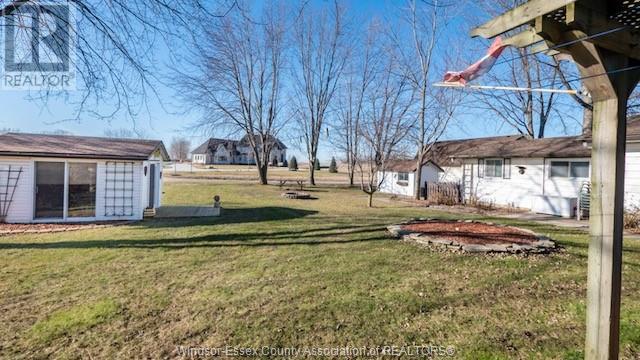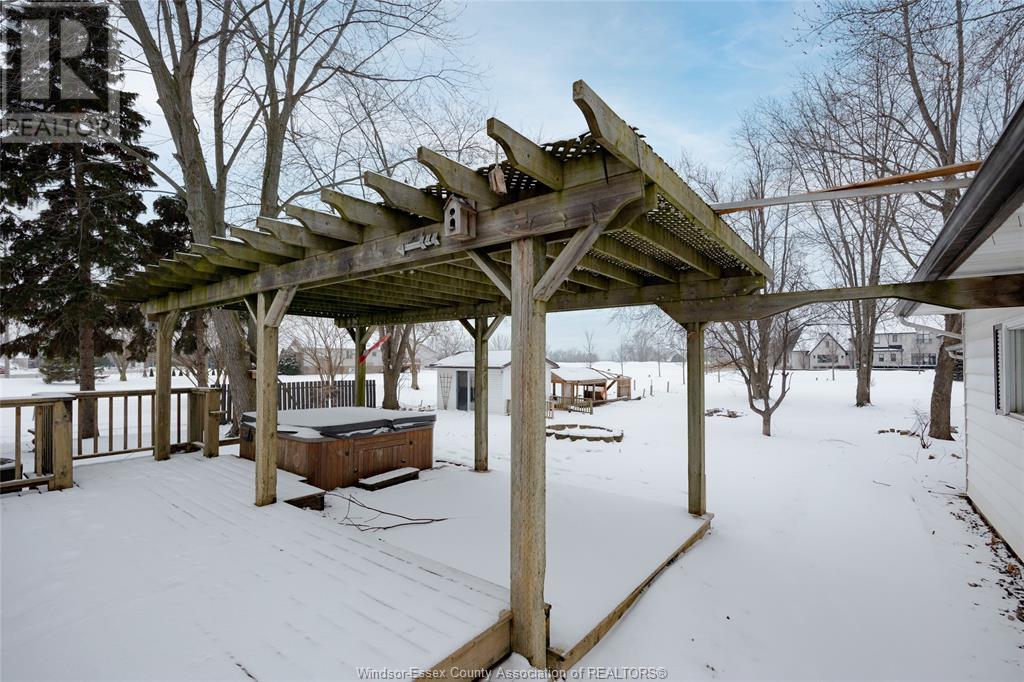2410 Front Road North Amherstburg, Ontario N9V 3R3
$2,450 Monthly
This split level home offers the charm of country living with the convenience of nearby urban amenities. Set on nearly half an acre with a large driveway. The property features a detached double garage with an attached workshop, ideal for hobbyists or those seeking ample workspace, and an additional storage shed for tools and equipment. Inside, the main floor includes a spacious living room with a fireplace, dining area, kitchen, and a full bath.. The upper level comprises two bedrooms, bathroom and a versatile den area, while the lower level boasts a cozy family room with a gas fireplace, an extra bedroom, utility room, and ample crawl space storage. (id:58043)
Property Details
| MLS® Number | 25001268 |
| Property Type | Single Family |
| Features | Double Width Or More Driveway, Finished Driveway |
Building
| BathroomTotal | 2 |
| BedroomsAboveGround | 2 |
| BedroomsBelowGround | 1 |
| BedroomsTotal | 3 |
| Appliances | Dishwasher, Dryer, Refrigerator, Stove, Washer |
| ArchitecturalStyle | 3 Level |
| ConstructionStyleAttachment | Detached |
| ConstructionStyleSplitLevel | Sidesplit |
| CoolingType | Central Air Conditioning |
| ExteriorFinish | Aluminum/vinyl, Brick |
| FireplaceFuel | Gas,gas |
| FireplacePresent | Yes |
| FireplaceType | Direct Vent,free Standing Metal |
| FlooringType | Ceramic/porcelain, Hardwood, Cushion/lino/vinyl |
| FoundationType | Block |
| HeatingFuel | Natural Gas |
| HeatingType | Forced Air, Furnace |
| SizeInterior | 1250 Sqft |
| TotalFinishedArea | 1250 Sqft |
Parking
| Detached Garage | |
| Garage |
Land
| Acreage | No |
| Sewer | Septic System |
| SizeIrregular | 100x168 |
| SizeTotalText | 100x168 |
| ZoningDescription | Res |
Rooms
| Level | Type | Length | Width | Dimensions |
|---|---|---|---|---|
| Second Level | 4pc Bathroom | Measurements not available | ||
| Second Level | Laundry Room | Measurements not available | ||
| Second Level | Den | Measurements not available | ||
| Second Level | Bedroom | Measurements not available | ||
| Second Level | Primary Bedroom | Measurements not available | ||
| Lower Level | Family Room/fireplace | Measurements not available | ||
| Lower Level | Utility Room | Measurements not available | ||
| Lower Level | Storage | Measurements not available | ||
| Lower Level | Bedroom | Measurements not available | ||
| Main Level | 3pc Bathroom | Measurements not available | ||
| Main Level | Foyer | Measurements not available | ||
| Main Level | Eating Area | Measurements not available | ||
| Main Level | Kitchen | Measurements not available | ||
| Main Level | Living Room/fireplace | Measurements not available |
https://www.realtor.ca/real-estate/27821099/2410-front-road-north-amherstburg
Interested?
Contact us for more information
Roxi Zavitz
Salesperson
59 Eugenie St. East
Windsor, Ontario N8X 2X9
Shawn Leblanc
Salesperson
59 Eugenie St. East
Windsor, Ontario N8X 2X9


