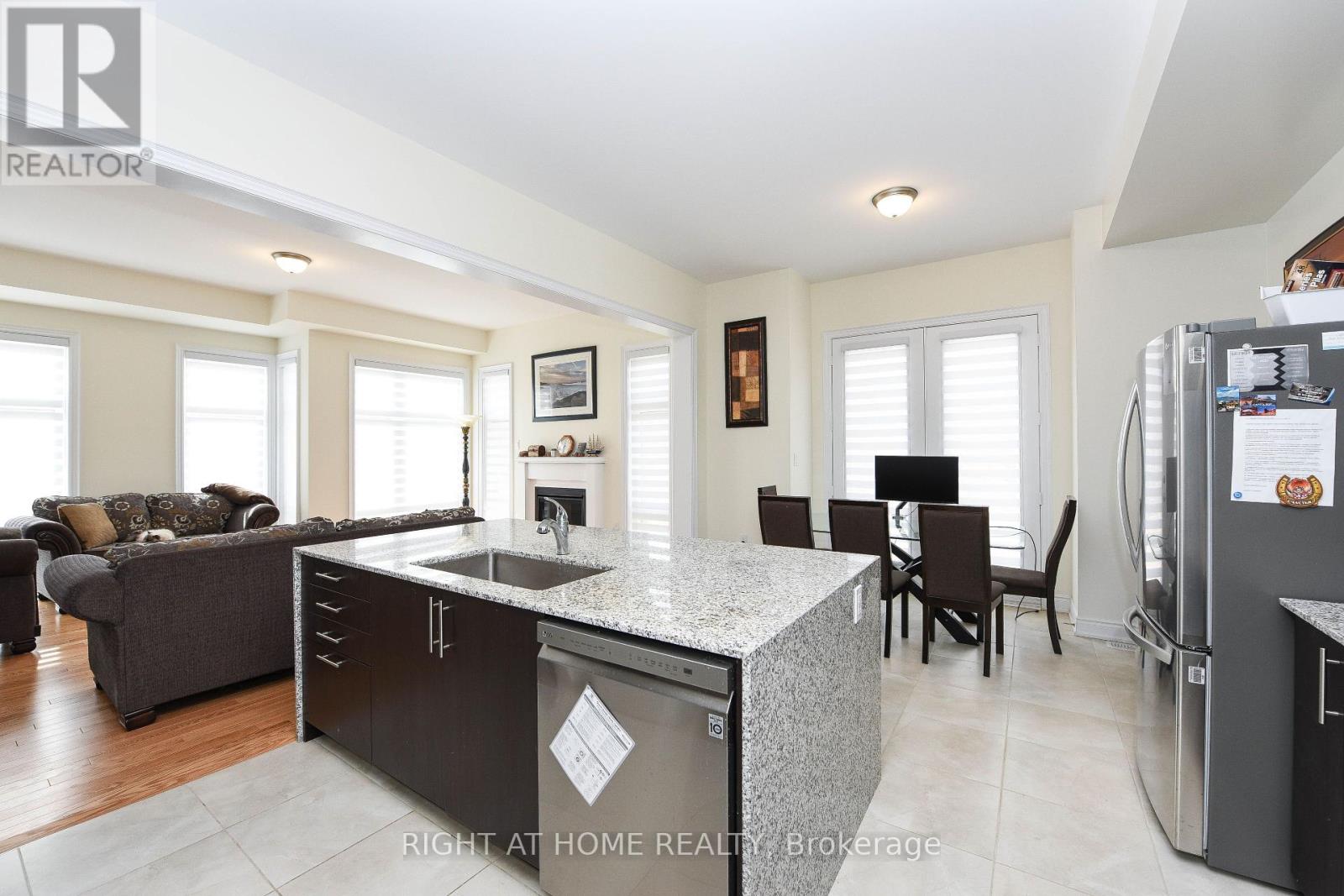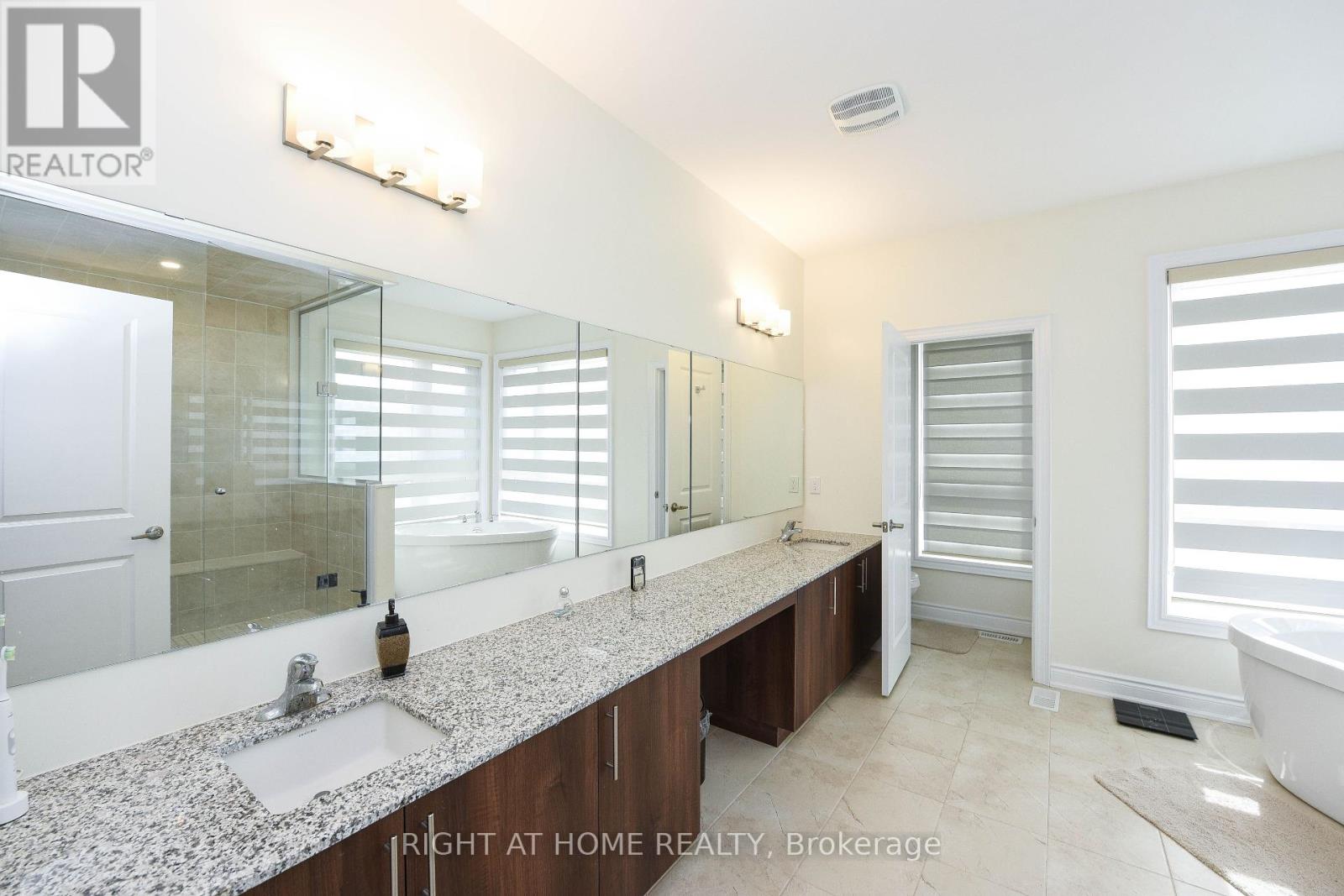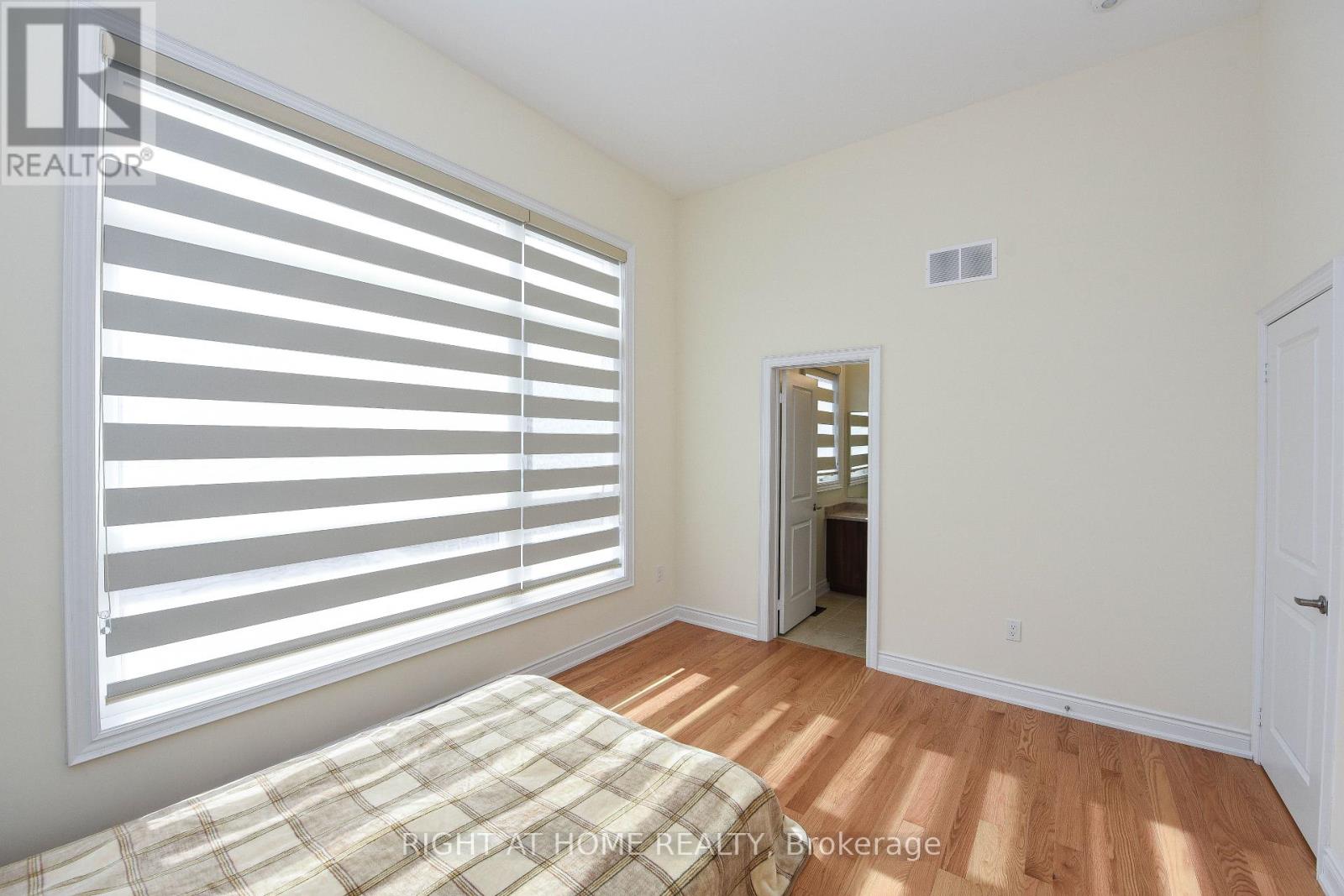2417 Edward Leaver Trail Oakville (Glen Abbey), Ontario L6M 4G3
$1,999,999
New Prestigious Glen Abbey Oakville Estates, Very Bright, Contemporary Det. 2 Storey 4 BR Home, 10"" Ceilings, 6 Baths, Natural Oak Hardwood Through Out, Oak Staircase and Railings, Lots of Windows, Finished Bsmt and Private Large Fenced Lot! Each BR has Ensuite Bath, Main Floor Office/Den. Close to the Best Schools (Abbey Park High), Parks, Golf Course, Hwy's. **** EXTRAS **** Existing: LG Fridge, Stove, B/I DW, Washer, Dryer, Garage Door Opnr, Modern Zebra Window Coverings, Carrier GB&EQ., CAC, Gas FP, ELF'S, Tarion Warranty. (id:58043)
Property Details
| MLS® Number | W8441274 |
| Property Type | Single Family |
| Community Name | Glen Abbey |
| ParkingSpaceTotal | 4 |
Building
| BathroomTotal | 6 |
| BedroomsAboveGround | 4 |
| BedroomsTotal | 4 |
| Appliances | Intercom |
| BasementDevelopment | Finished |
| BasementType | N/a (finished) |
| ConstructionStyleAttachment | Detached |
| CoolingType | Central Air Conditioning |
| ExteriorFinish | Brick |
| FireplacePresent | Yes |
| FireplaceTotal | 1 |
| FlooringType | Ceramic, Carpeted, Concrete, Hardwood |
| FoundationType | Brick |
| HalfBathTotal | 1 |
| HeatingFuel | Natural Gas |
| HeatingType | Forced Air |
| StoriesTotal | 2 |
| Type | House |
| UtilityWater | Municipal Water |
Parking
| Garage |
Land
| Acreage | No |
| Sewer | Sanitary Sewer |
| SizeDepth | 79 Ft ,1 In |
| SizeFrontage | 39 Ft ,4 In |
| SizeIrregular | 39.35 X 79.11 Ft |
| SizeTotalText | 39.35 X 79.11 Ft |
| ZoningDescription | Res. |
Rooms
| Level | Type | Length | Width | Dimensions |
|---|---|---|---|---|
| Second Level | Laundry Room | 2.25 m | 2.38 m | 2.25 m x 2.38 m |
| Second Level | Primary Bedroom | 4.18 m | 6.17 m | 4.18 m x 6.17 m |
| Second Level | Bedroom 2 | 3.7 m | 4 m | 3.7 m x 4 m |
| Second Level | Bedroom 3 | 3.5 m | 4.16 m | 3.5 m x 4.16 m |
| Second Level | Bedroom 4 | 3.33 m | 3.45 m | 3.33 m x 3.45 m |
| Basement | Recreational, Games Room | 5.3 m | 7.8 m | 5.3 m x 7.8 m |
| Basement | Utility Room | 2 m | 4.5 m | 2 m x 4.5 m |
| Main Level | Foyer | 2 m | 2.5 m | 2 m x 2.5 m |
| Main Level | Kitchen | 6.07 m | 3.35 m | 6.07 m x 3.35 m |
| Main Level | Dining Room | 6.07 m | 3.35 m | 6.07 m x 3.35 m |
| Main Level | Family Room | 3.95 m | 5.5 m | 3.95 m x 5.5 m |
| Main Level | Den | 3 m | 4.15 m | 3 m x 4.15 m |
https://www.realtor.ca/real-estate/27042661/2417-edward-leaver-trail-oakville-glen-abbey-glen-abbey
Interested?
Contact us for more information
Lubo Spisak
Salesperson
1396 Don Mills Rd Unit B-121
Toronto, Ontario M3B 0A7









































