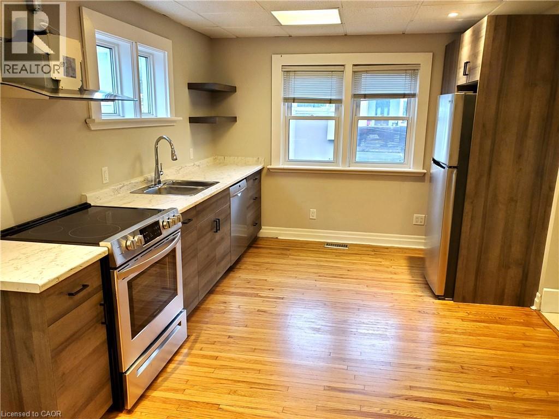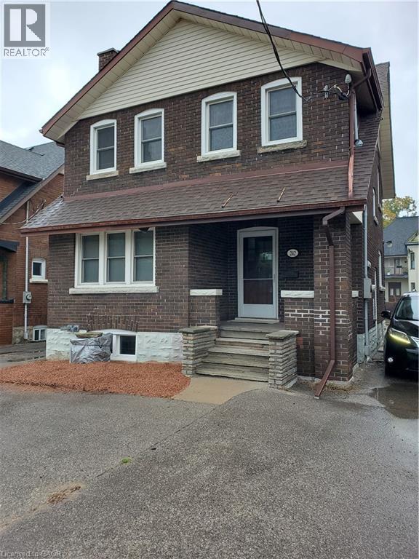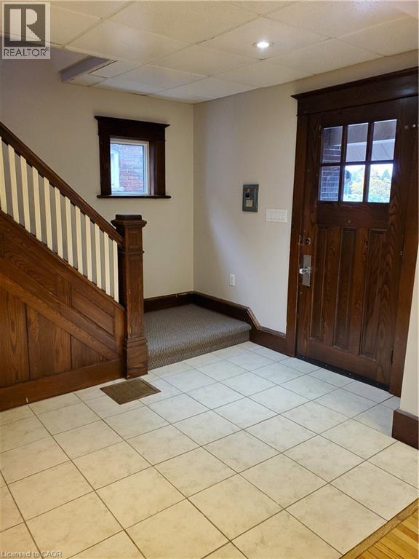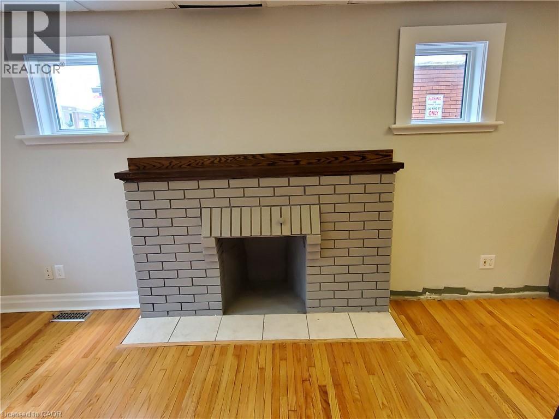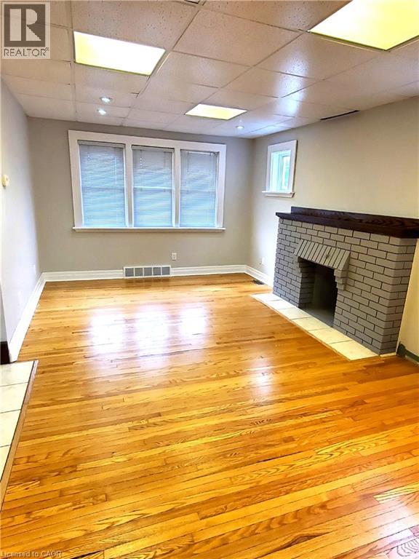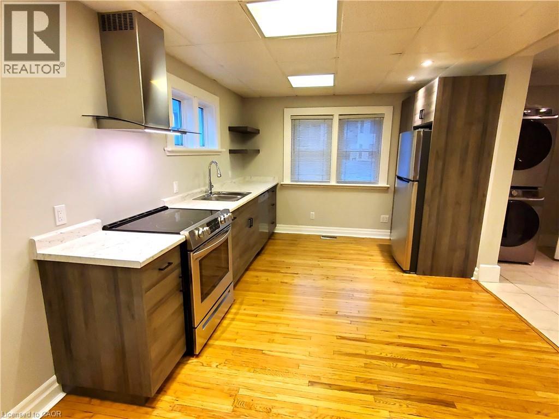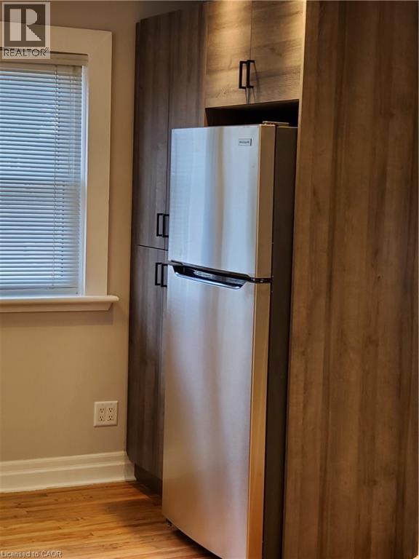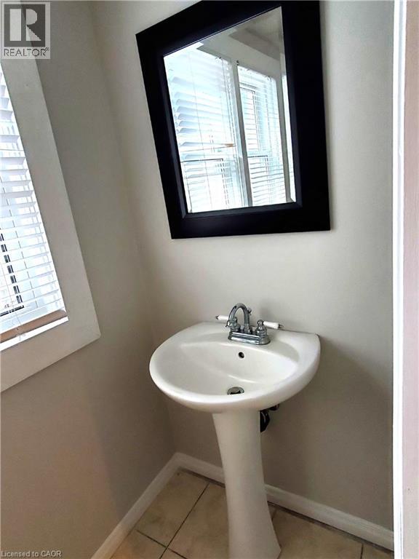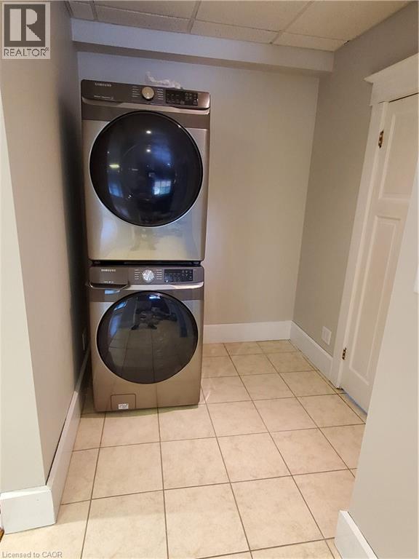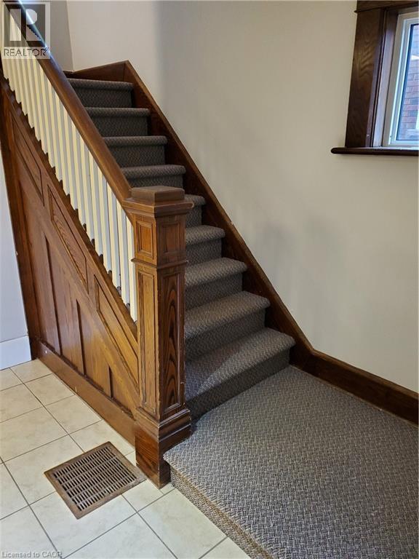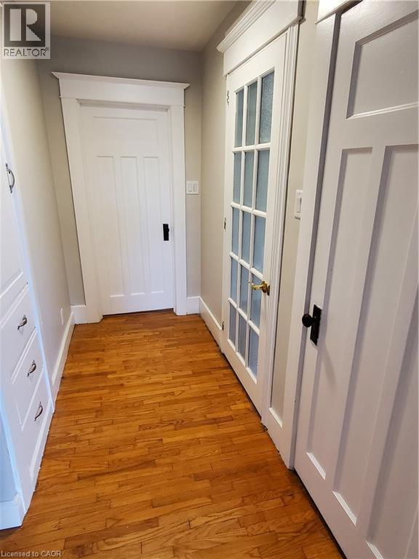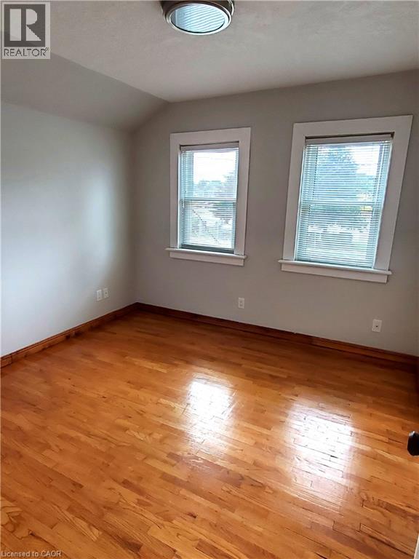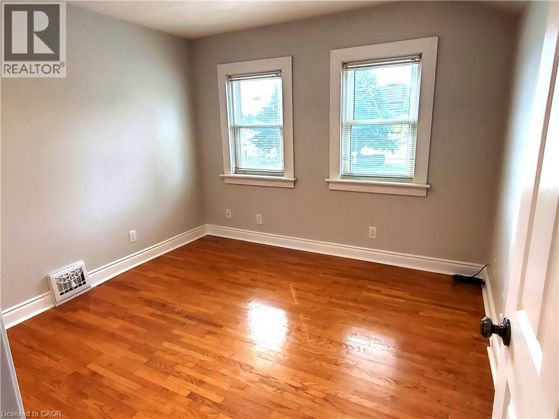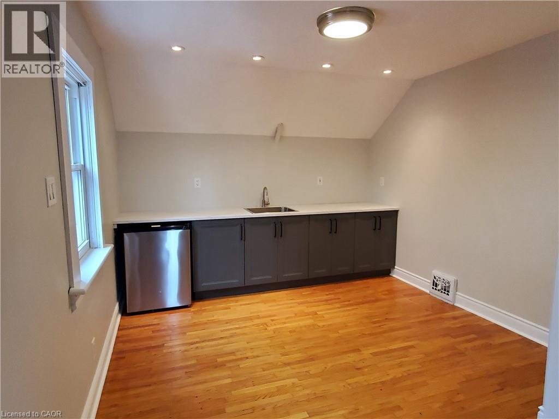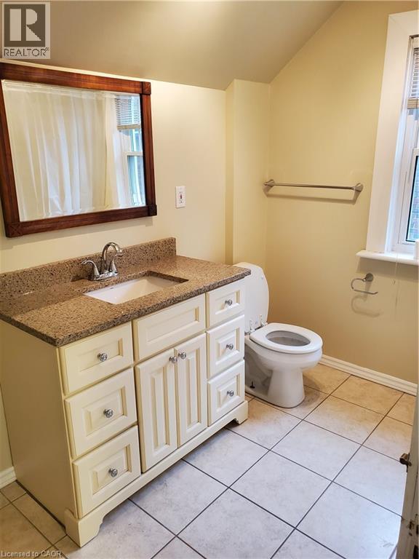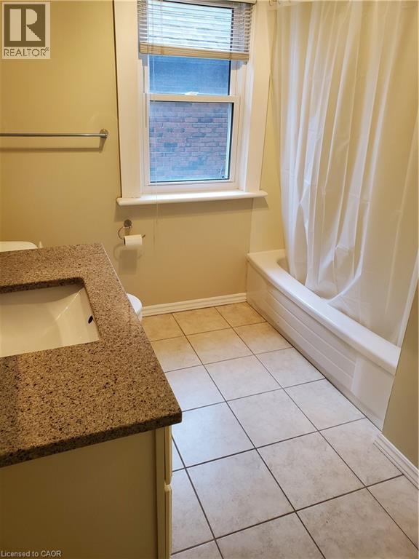242 King Street S Waterloo, Ontario N2J 1R4
$2,550 MonthlyInsurance
Welcome to this beautifully renovated 3 bedroom, 1.5-bathroom home ideally located on King Street near Union. Enjoy the convenience of being steps from the LRT, bus routes, Sun Life, Grand River Hospital, and just minutes from everything the region has to offer. This home features a brand-new kitchen with modern appliances, fresh paint and updated mechanicals including a new water heater, water softener, furnace, and central air conditioner for year-round comfort. The main floor laundry adds everyday convenience, and the unfinished basement provides excellent storage space. Unlike many rentals in the area, this is not a duplex—you’ll enjoy the entire house to yourself. Onsite parking is available. Perfect for professionals or families seeking a clean, modern, and centrally located home. (id:58043)
Property Details
| MLS® Number | 40779144 |
| Property Type | Single Family |
| Neigbourhood | Uptown |
| Amenities Near By | Hospital, Park, Place Of Worship, Public Transit, Schools, Shopping |
| Community Features | High Traffic Area |
| Parking Space Total | 3 |
Building
| Bathroom Total | 2 |
| Bedrooms Above Ground | 3 |
| Bedrooms Total | 3 |
| Appliances | Dishwasher, Dryer, Refrigerator, Stove, Washer |
| Architectural Style | 2 Level |
| Basement Development | Unfinished |
| Basement Type | Partial (unfinished) |
| Construction Style Attachment | Detached |
| Cooling Type | Central Air Conditioning |
| Exterior Finish | Brick, Vinyl Siding |
| Half Bath Total | 1 |
| Heating Fuel | Natural Gas |
| Heating Type | Forced Air |
| Stories Total | 2 |
| Size Interior | 1,250 Ft2 |
| Type | House |
| Utility Water | Municipal Water |
Land
| Access Type | Road Access |
| Acreage | No |
| Land Amenities | Hospital, Park, Place Of Worship, Public Transit, Schools, Shopping |
| Sewer | Municipal Sewage System |
| Size Depth | 84 Ft |
| Size Frontage | 35 Ft |
| Size Total Text | Under 1/2 Acre |
| Zoning Description | U2 |
Rooms
| Level | Type | Length | Width | Dimensions |
|---|---|---|---|---|
| Second Level | 4pc Bathroom | Measurements not available | ||
| Second Level | Bedroom | 10'5'' x 9'4'' | ||
| Second Level | Bedroom | 10'3'' x 9'1'' | ||
| Second Level | Bedroom | 12'1'' x 8'7'' | ||
| Main Level | 2pc Bathroom | Measurements not available | ||
| Main Level | Kitchen/dining Room | 13'8'' x 9'2'' | ||
| Main Level | Living Room | 17'6'' x 9'4'' |
https://www.realtor.ca/real-estate/28990842/242-king-street-s-waterloo
Contact Us
Contact us for more information

Lee S. Quaile
Broker of Record
(519) 885-1251
www.chestnutparkwest.com/
www.linkedin.com/in/leequaile/
twitter.com/InvestingInKW
www.instagram.com/lee.quaile/
75 King Street South Unit 50a
Waterloo, Ontario N2J 1P2
(519) 804-7200
(519) 885-1251
chestnutparkwest.com/
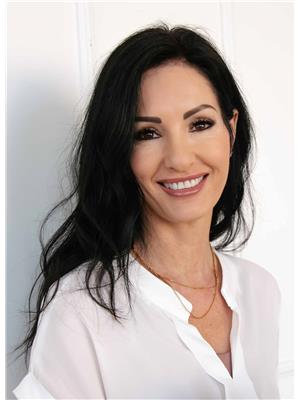
Debbie Tsintaris
Salesperson
(519) 885-1251
debbietsintaris.com/
ca.linkedin.com/in/debbie-tsintaris-28ab211b9
www.instagram.com/debbietsintaris/
75 King Street South Unit 50
Waterloo, Ontario N2J 1P2
(519) 804-7200
(519) 885-1251
www.chestnutparkwest.com/
www.facebook.com/ChestnutParkWest
www.instagram.com/chestnutprkwest/


