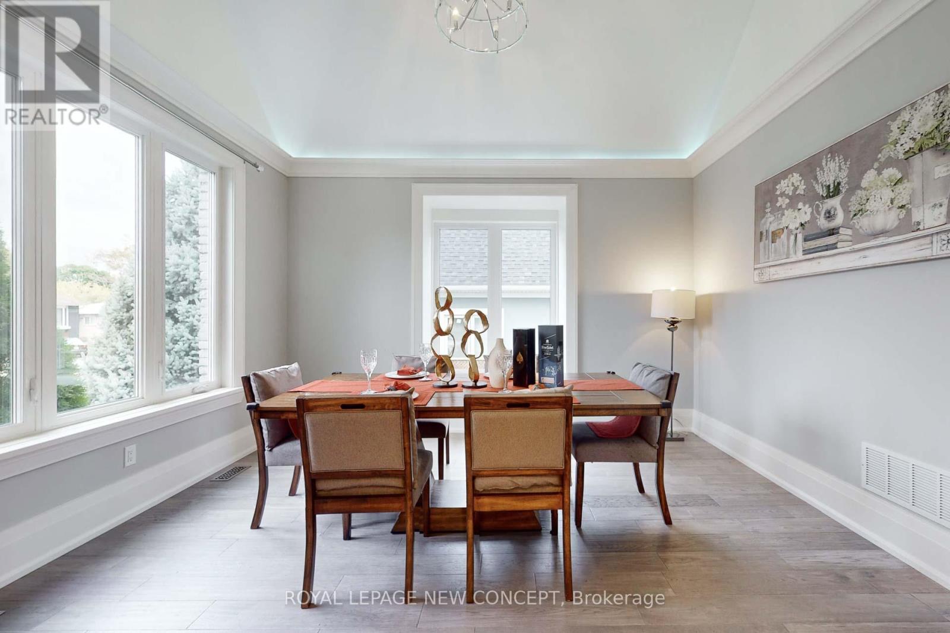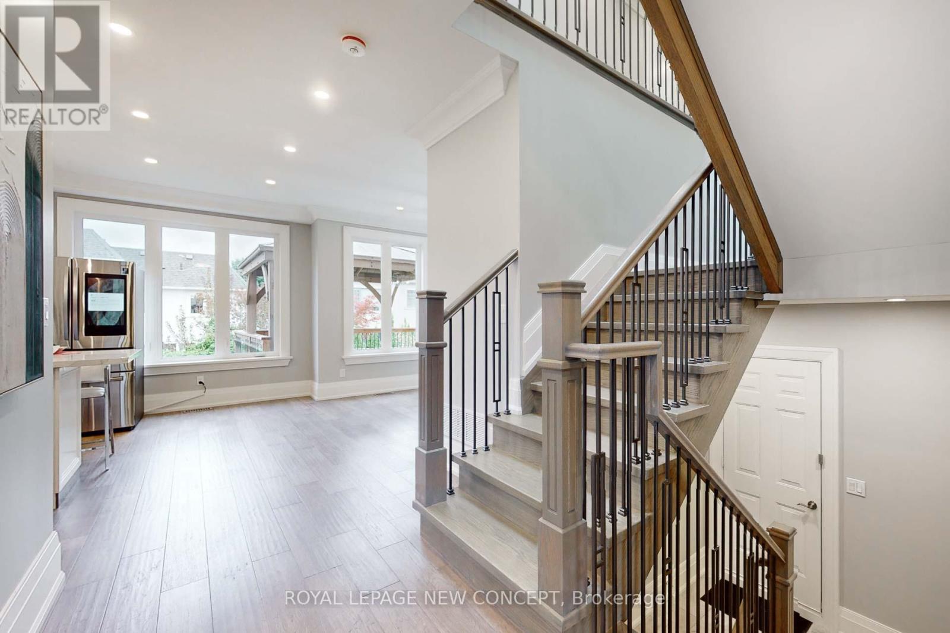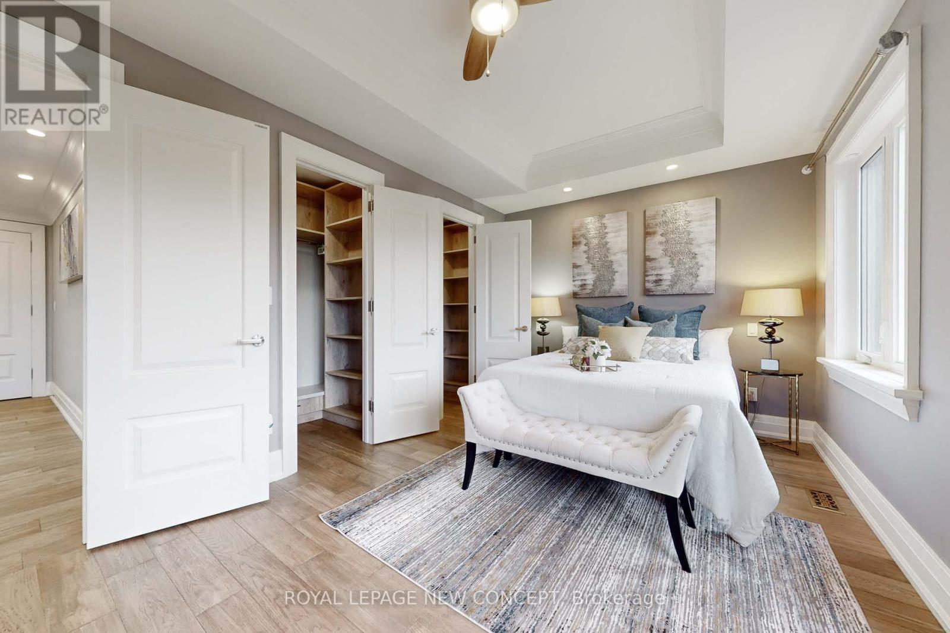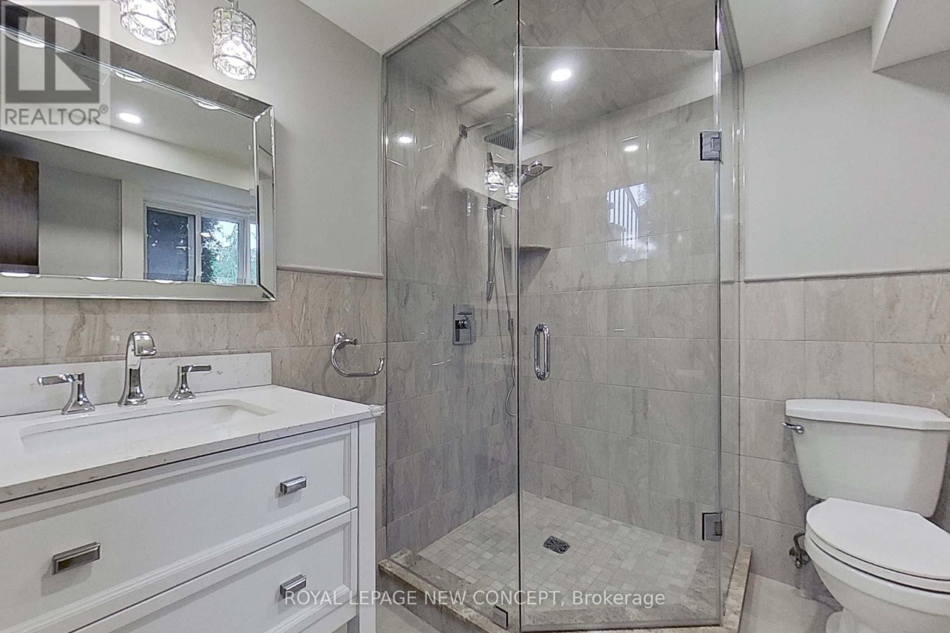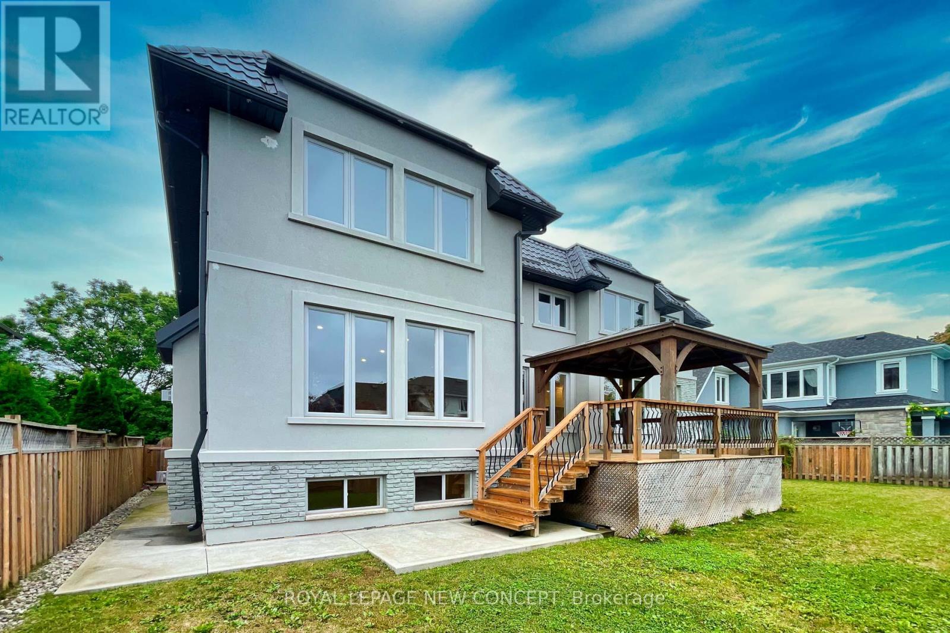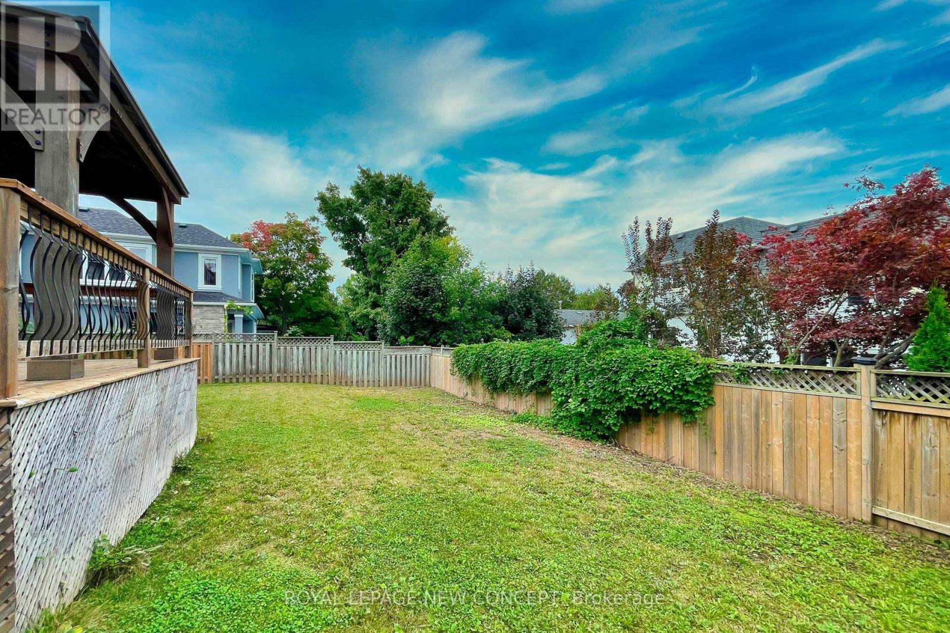2420 Ventura Drive Oakville, Ontario L6L 2H4
$2,699,990
Welcome To Stunning Luxury Home W/Custom Finishes Throughout. Located In The Highly Sought-After Neighborhood Of Oakville. Nestled On A Quiet Street, This Property Offers An Ideal Combination Of Comfort Style And Convenience. The Spacious Interior Boasts An Open-Concept Living And Dining Area, A Modern Kitchen With Stainless Steel Appliances, And Large Windows That Flood The Home With Natural Light. Vaulted Ceilings And Everlasting Metal Roof. Close To Great Schools And Amazing Parks. This Home Is Perfect For Families Looking For A Vibrant Community Lifestyle. Don't Miss This Opportunity To Own A Beautiful Home In One Of Oakville's Best Neighborhoods. (id:58043)
Open House
This property has open houses!
2:00 pm
Ends at:4:00 pm
2:00 pm
Ends at:4:00 pm
2:00 pm
Ends at:4:00 pm
2:00 pm
Ends at:4:00 pm
Property Details
| MLS® Number | W9382464 |
| Property Type | Single Family |
| Community Name | Bronte West |
| ParkingSpaceTotal | 6 |
Building
| BathroomTotal | 6 |
| BedroomsAboveGround | 4 |
| BedroomsTotal | 4 |
| Appliances | Dishwasher, Dryer, Oven, Refrigerator, Washer |
| BasementDevelopment | Finished |
| BasementType | N/a (finished) |
| ConstructionStyleAttachment | Detached |
| CoolingType | Central Air Conditioning |
| ExteriorFinish | Brick, Stucco |
| FireplacePresent | Yes |
| FlooringType | Hardwood, Laminate, Ceramic |
| FoundationType | Poured Concrete |
| HalfBathTotal | 2 |
| HeatingFuel | Natural Gas |
| HeatingType | Forced Air |
| StoriesTotal | 2 |
| SizeInterior | 3499.9705 - 4999.958 Sqft |
| Type | House |
| UtilityWater | Municipal Water |
Parking
| Garage |
Land
| Acreage | No |
| Sewer | Sanitary Sewer |
| SizeDepth | 100 Ft ,2 In |
| SizeFrontage | 70 Ft ,1 In |
| SizeIrregular | 70.1 X 100.2 Ft |
| SizeTotalText | 70.1 X 100.2 Ft |
Rooms
| Level | Type | Length | Width | Dimensions |
|---|---|---|---|---|
| Second Level | Primary Bedroom | 5.8 m | 3.6 m | 5.8 m x 3.6 m |
| Second Level | Bedroom 2 | 4.26 m | 3.72 m | 4.26 m x 3.72 m |
| Second Level | Bedroom 3 | 3.95 m | 3.22 m | 3.95 m x 3.22 m |
| Second Level | Bedroom 4 | 4.7 m | 3.05 m | 4.7 m x 3.05 m |
| Second Level | Laundry Room | 2.11 m | 2.83 m | 2.11 m x 2.83 m |
| Basement | Recreational, Games Room | 4.32 m | 5.27 m | 4.32 m x 5.27 m |
| Basement | Games Room | 9 m | 5.4 m | 9 m x 5.4 m |
| Main Level | Great Room | 4.34 m | 3.66 m | 4.34 m x 3.66 m |
| Main Level | Kitchen | 5.88 m | 4.2 m | 5.88 m x 4.2 m |
| Main Level | Dining Room | 4.38 m | 3.32 m | 4.38 m x 3.32 m |
| Main Level | Family Room | 5.62 m | 4.78 m | 5.62 m x 4.78 m |
https://www.realtor.ca/real-estate/27504480/2420-ventura-drive-oakville-bronte-west-bronte-west
Interested?
Contact us for more information
Lisa Lee
Salesperson
6321 Yonge Street
Toronto, Ontario M2M 3X7






