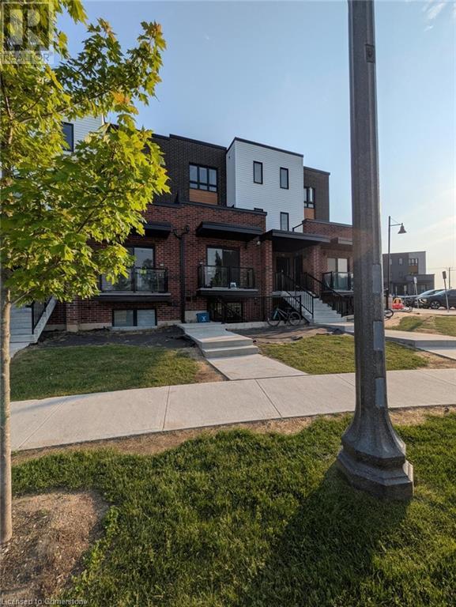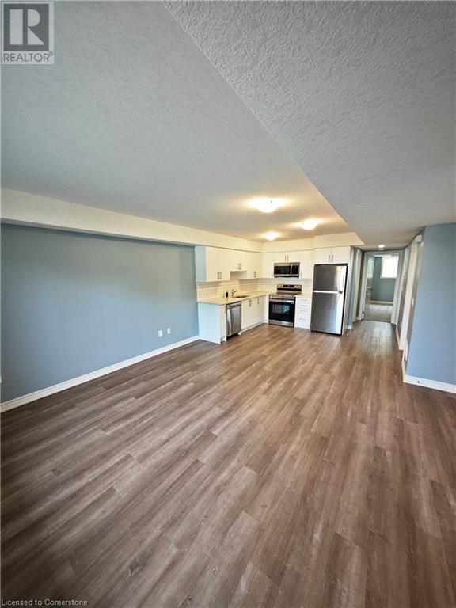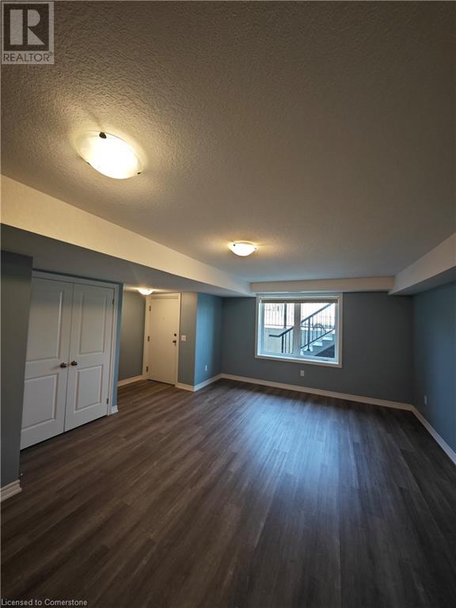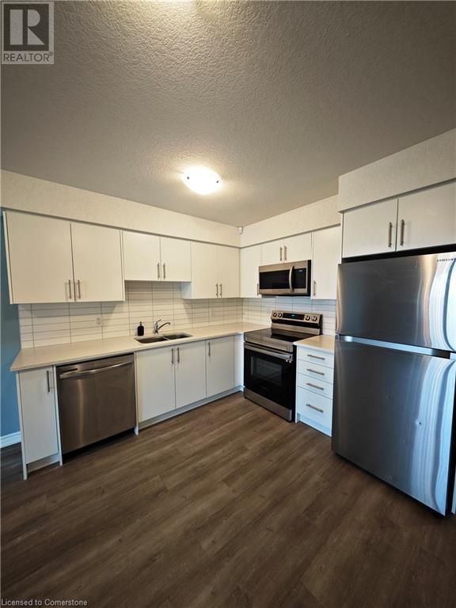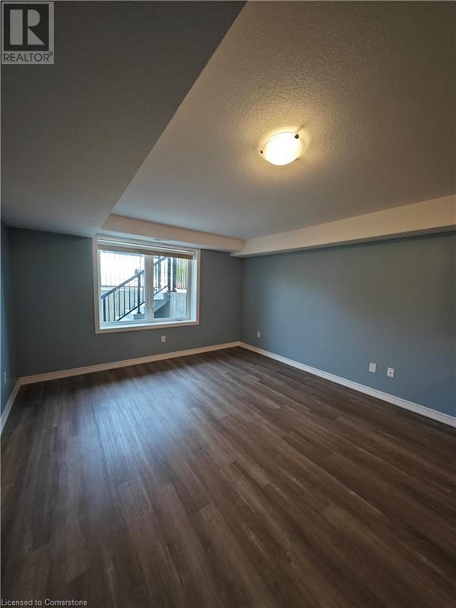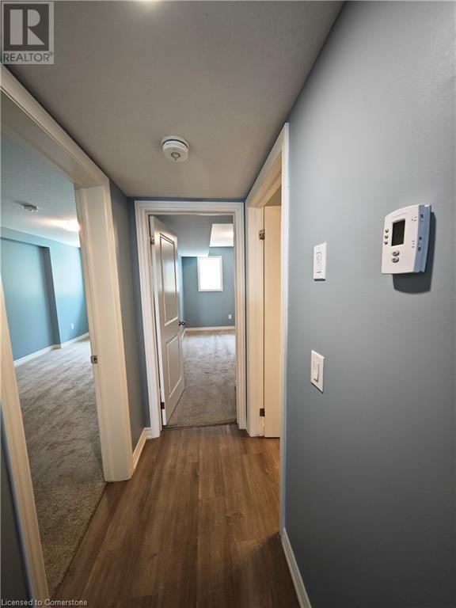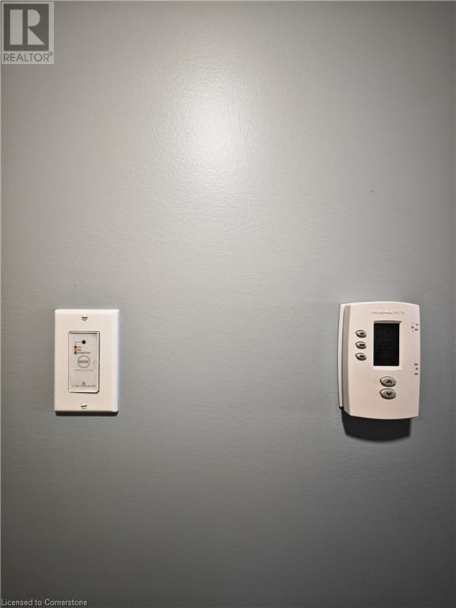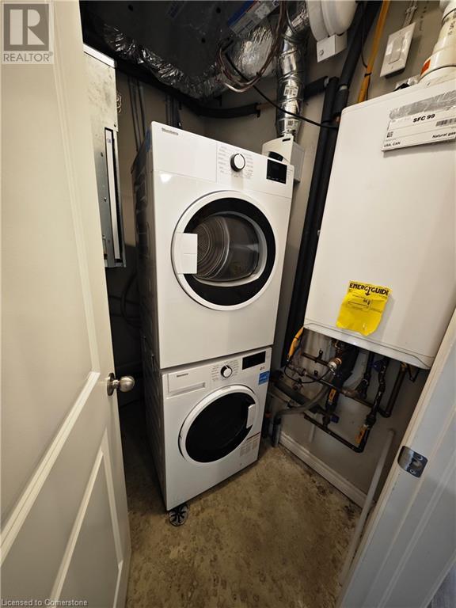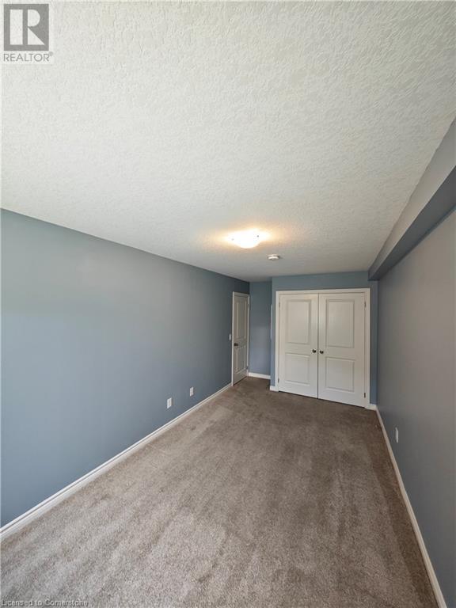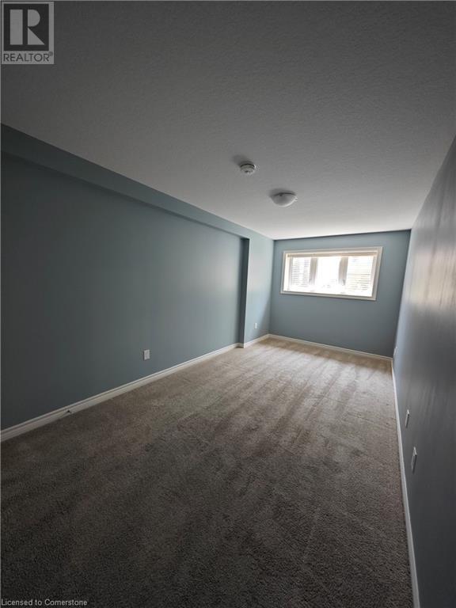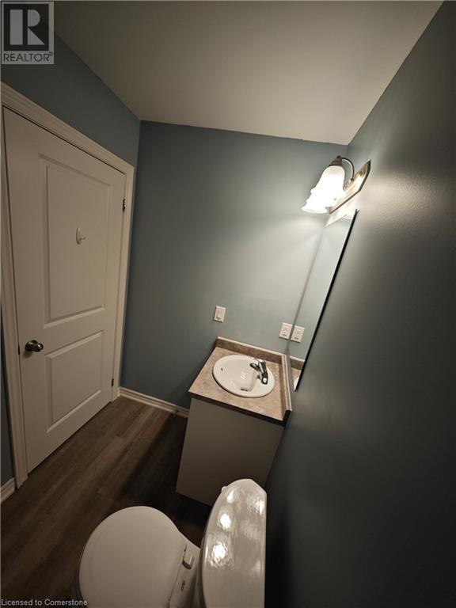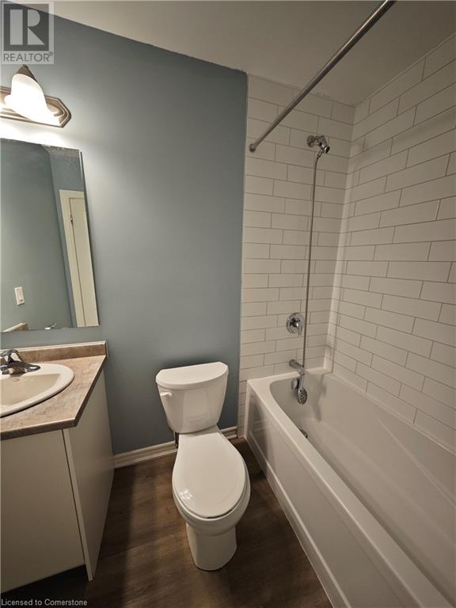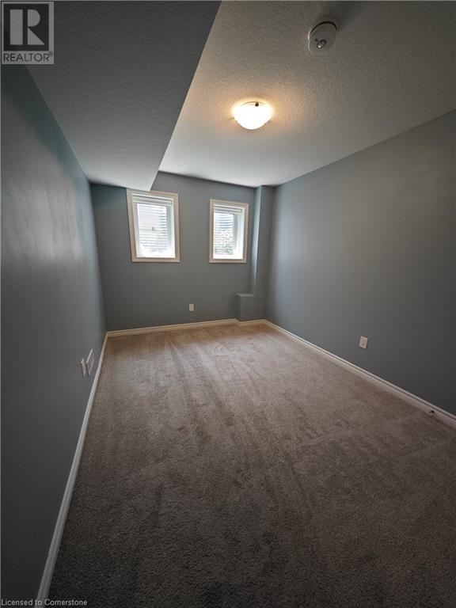243 Chapel Hill Drive Unit# 54 Kitchener, Ontario N2R 1N3
$1,895 MonthlyInsurance, Exterior Maintenance
Welcome to this open concept 2-bedroom, 1-bathroom stacked townhome, nestled in a sought-after community. Designed for stylish comfort and everyday convenience, this well-maintained home features a spacious open-concept layout that effortlessly combines the living, dining, and kitchen areas — ideal for both relaxing evenings and entertaining guests. The contemporary kitchen is equipped with stainless steel appliances, generous cabinetry, and ample counter space, perfect for home chefs. Additional highlights include in-suite laundry with a full-sized washer and dryer, neutral finishes throughout, and large windows that fill the space with natural light. Great location, located close to Homer Watson connection to HWY8 and not far from Homer Watson and HWY 401 (id:58043)
Property Details
| MLS® Number | 40740335 |
| Property Type | Single Family |
| Amenities Near By | Schools |
| Parking Space Total | 1 |
Building
| Bathroom Total | 1 |
| Bedrooms Below Ground | 2 |
| Bedrooms Total | 2 |
| Appliances | Dishwasher, Dryer, Stove, Washer, Microwave Built-in |
| Basement Type | None |
| Construction Style Attachment | Attached |
| Cooling Type | Central Air Conditioning |
| Exterior Finish | Brick, Vinyl Siding |
| Heating Type | Forced Air |
| Stories Total | 1 |
| Size Interior | 845 Ft2 |
| Type | Apartment |
| Utility Water | Municipal Water |
Parking
| Visitor Parking |
Land
| Access Type | Highway Nearby |
| Acreage | No |
| Land Amenities | Schools |
| Sewer | Municipal Sewage System |
| Size Total Text | Unknown |
| Zoning Description | R6 |
Rooms
| Level | Type | Length | Width | Dimensions |
|---|---|---|---|---|
| Lower Level | Living Room | 13'6'' x 13'0'' | ||
| Lower Level | Kitchen | 9'7'' x 9'9'' | ||
| Lower Level | Bedroom | 8'11'' x 12'0'' | ||
| Lower Level | Primary Bedroom | 9'0'' x 16'8'' | ||
| Lower Level | 4pc Bathroom | Measurements not available |
https://www.realtor.ca/real-estate/28458519/243-chapel-hill-drive-unit-54-kitchener
Contact Us
Contact us for more information

Miro Lukic
Salesperson
www.realestatemiro.ca/
25 Bruce St., Unit 5b
Kitchener, Ontario N2B 1Y4
(519) 747-0231
www.peakrealtyltd.com/


