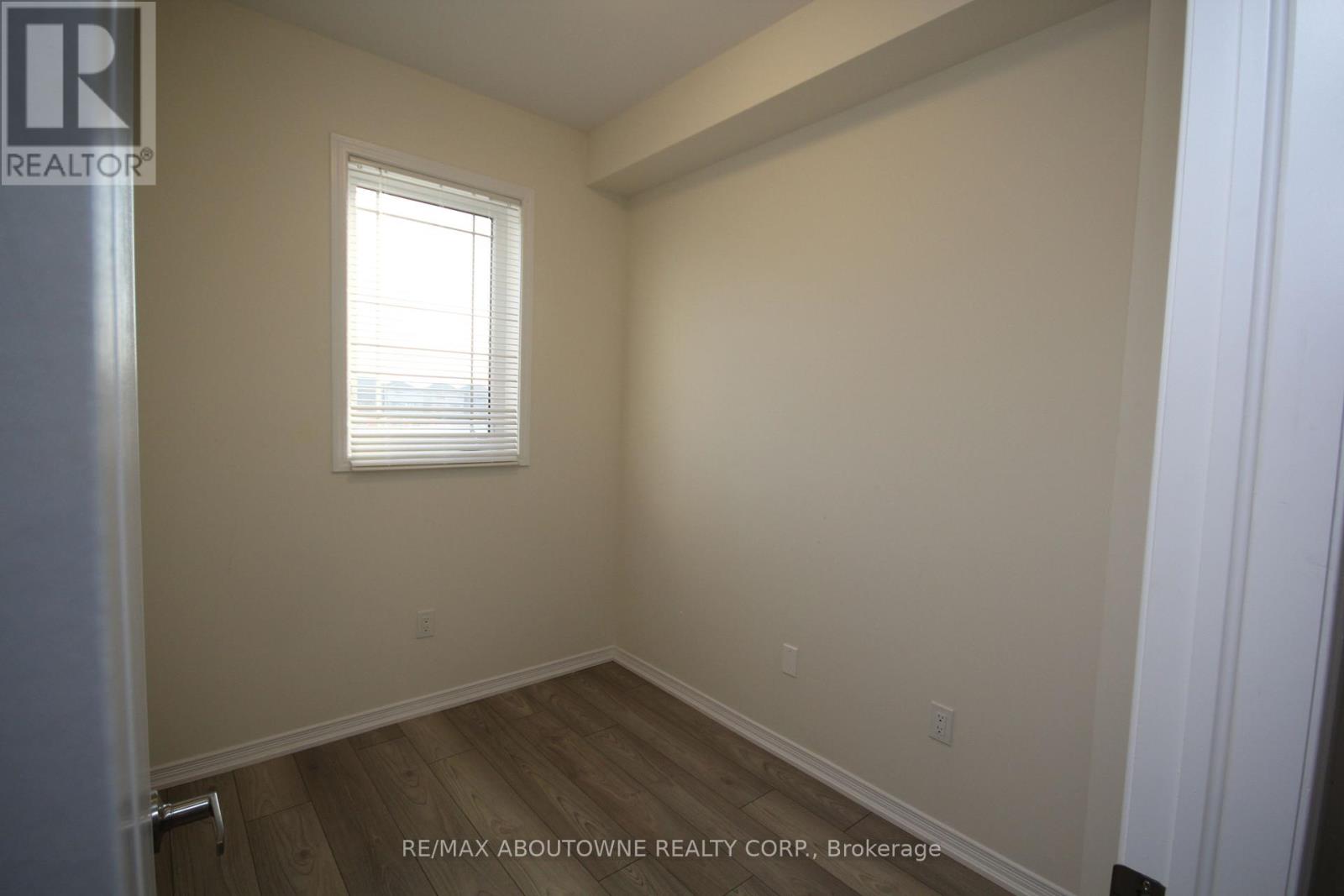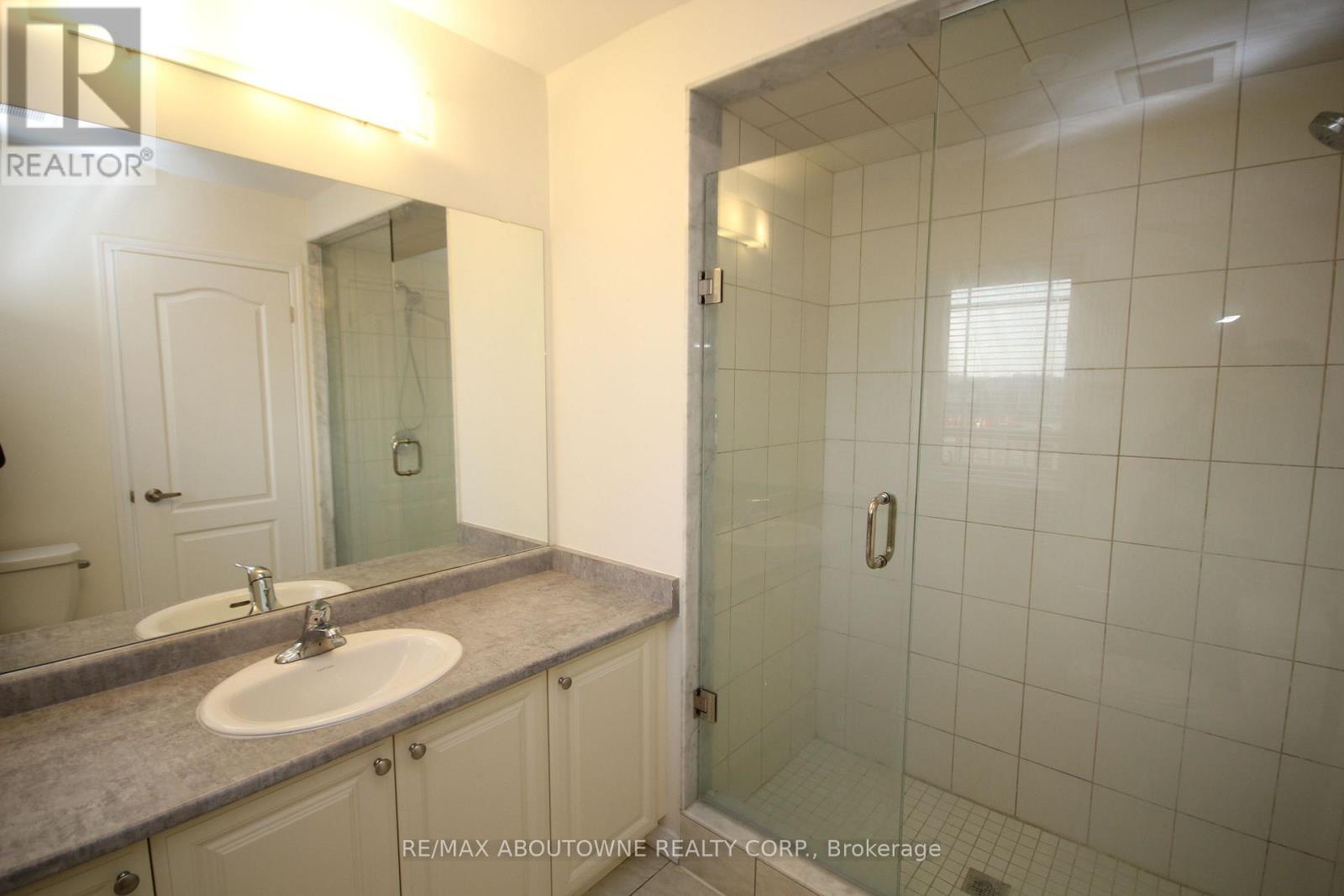243 Gillespie Drive Brant, Ontario L3T 5L5
$2,400 Monthly
Two Year Old Freehold Townhouse 3 Bedrooms, 3 Bathrooms plus Office. The Laundry Room, Furnace/ Mechanical Rooms and Access to Garage are all on the Ground Level. Spacious and Bright Living Area on Main Level includes, Kitchen, Breakfast Area, Living, Dining room, Office And Large Deck. 3 Bedrooms And two 3-Piece Bathrooms On The Third Level. The Primary Bedroom Features A 3-Piece Ensuite, Balcony And A Walk-In Closet. Available Immediately! (id:58043)
Property Details
| MLS® Number | X11957427 |
| Property Type | Single Family |
| Community Name | Brantford Twp |
| Features | Level |
| ParkingSpaceTotal | 2 |
Building
| BathroomTotal | 3 |
| BedroomsAboveGround | 3 |
| BedroomsTotal | 3 |
| Amenities | Separate Heating Controls, Separate Electricity Meters |
| Appliances | Water Heater, Window Coverings |
| ConstructionStyleAttachment | Attached |
| CoolingType | Central Air Conditioning |
| ExteriorFinish | Brick, Vinyl Siding |
| FoundationType | Poured Concrete |
| HalfBathTotal | 1 |
| HeatingFuel | Natural Gas |
| HeatingType | Forced Air |
| StoriesTotal | 3 |
| Type | Row / Townhouse |
| UtilityWater | Municipal Water |
Parking
| Garage |
Land
| Acreage | No |
| Sewer | Sanitary Sewer |
| SizeDepth | 95 Ft |
| SizeFrontage | 18 Ft |
| SizeIrregular | 18 X 95 Ft |
| SizeTotalText | 18 X 95 Ft |
Rooms
| Level | Type | Length | Width | Dimensions |
|---|---|---|---|---|
| Second Level | Living Room | 3 m | 3 m | 3 m x 3 m |
| Second Level | Dining Room | 4.6 m | 3.35 m | 4.6 m x 3.35 m |
| Second Level | Kitchen | 4.03 m | 3.04 m | 4.03 m x 3.04 m |
| Second Level | Eating Area | 4.03 m | 1.47 m | 4.03 m x 1.47 m |
| Second Level | Office | 2.13 m | 2.6 m | 2.13 m x 2.6 m |
| Second Level | Bedroom 3 | 2.74 m | 3.2 m | 2.74 m x 3.2 m |
| Third Level | Primary Bedroom | 3 m | 4.26 m | 3 m x 4.26 m |
| Third Level | Bedroom 2 | 2.44 m | 2.95 m | 2.44 m x 2.95 m |
| Ground Level | Laundry Room | 2.44 m | 2.13 m | 2.44 m x 2.13 m |
https://www.realtor.ca/real-estate/27880368/243-gillespie-drive-brant-brantford-twp-brantford-twp
Interested?
Contact us for more information
Kakahmad Mahmoud
Salesperson
1235 North Service Rd W #100d
Oakville, Ontario L6M 3G5




















