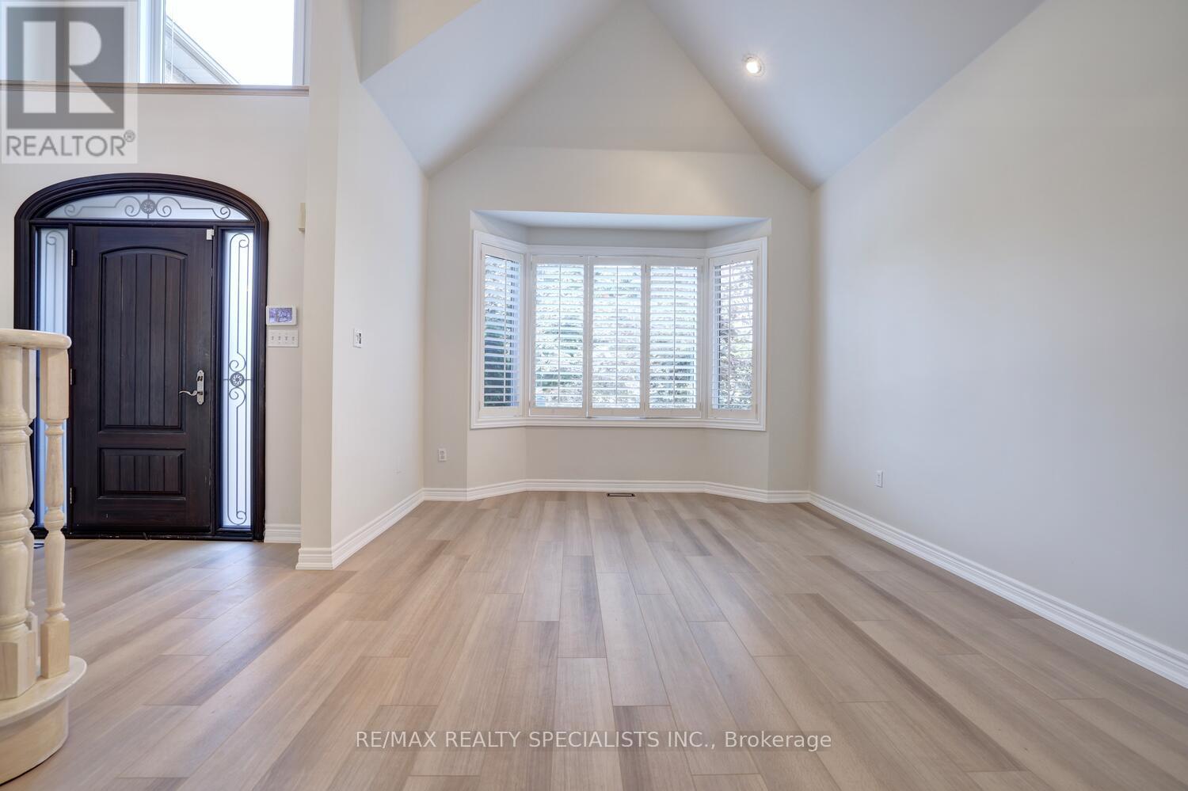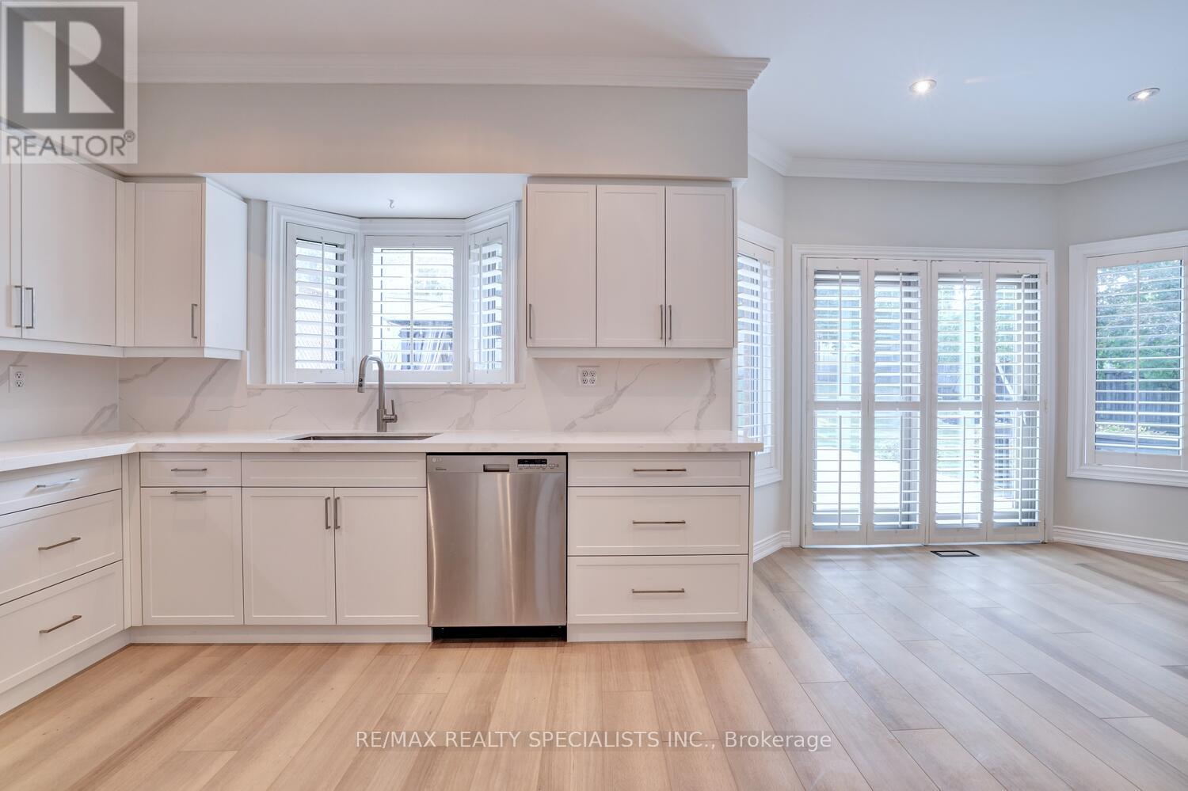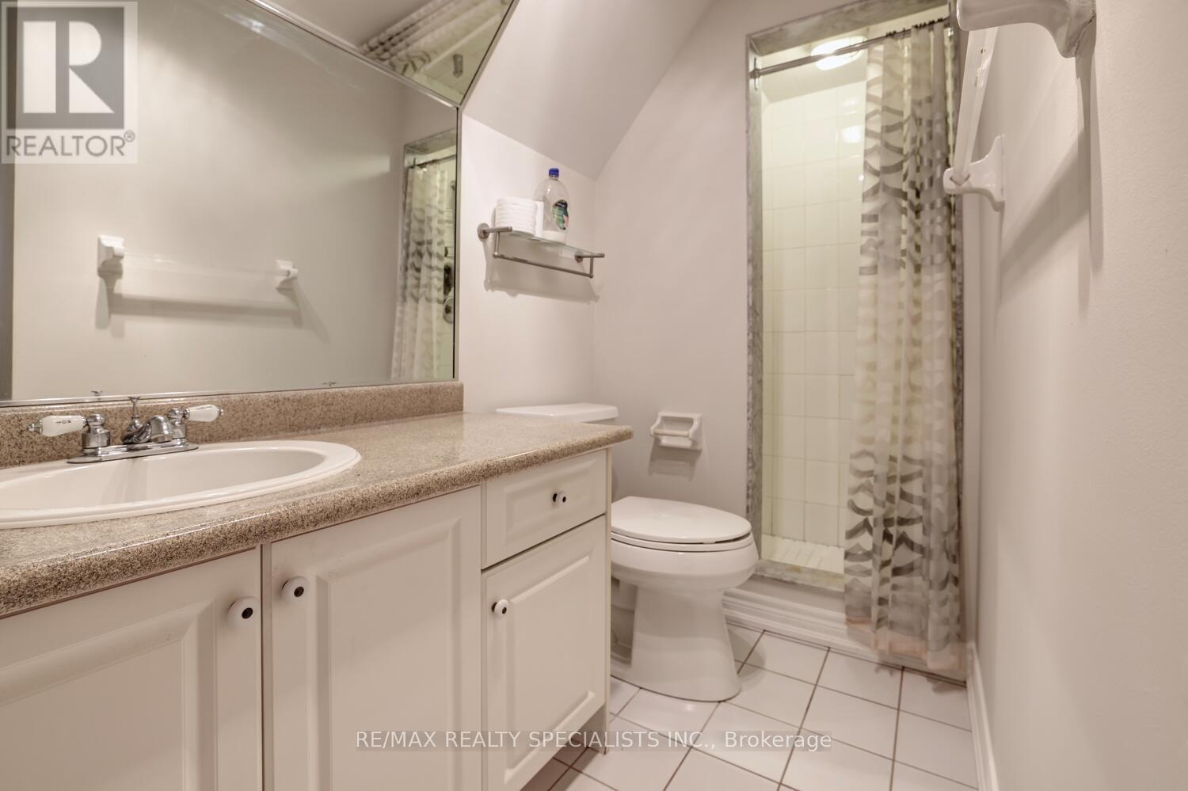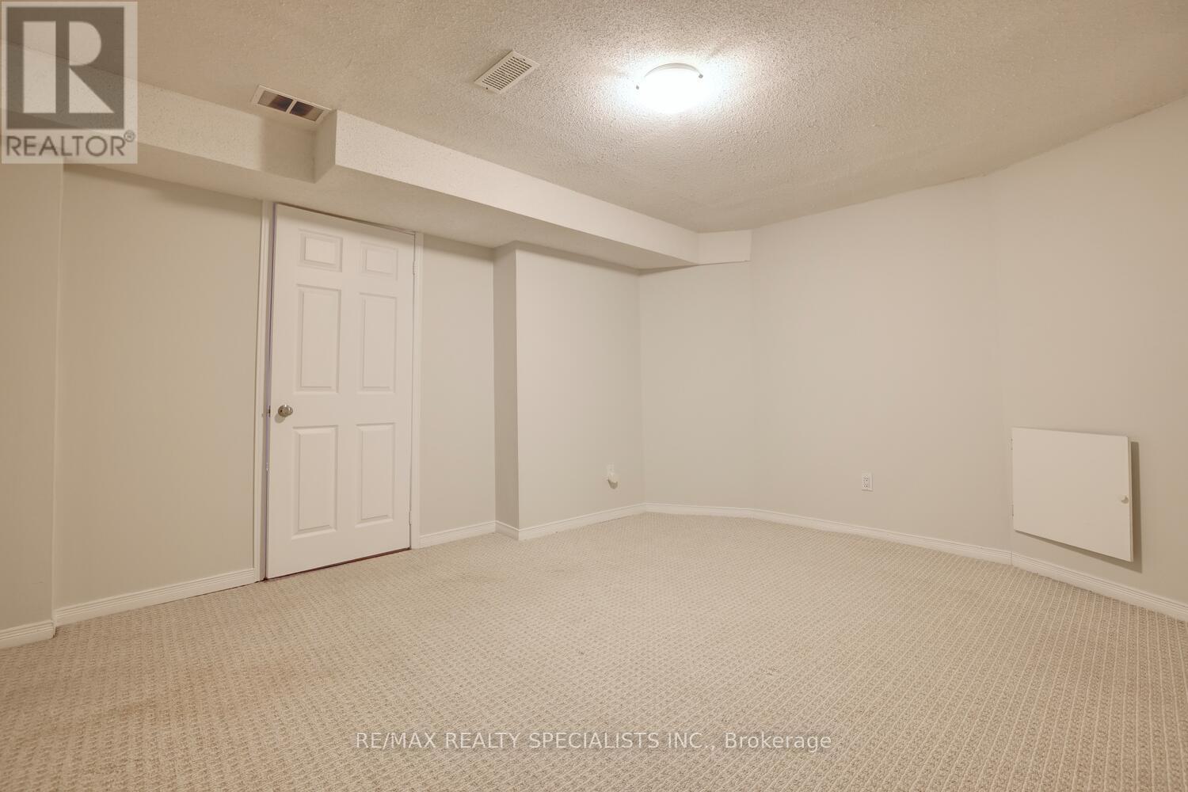2432 Marisa Court Mississauga (Sheridan), Ontario L5K 2P5
$6,350 Monthly
Gorgeous 5 bedroom home approximately 3100 square feet with over $100,000 spent on recent renovations and located in the exclusive area of Sherwood Forrest. Fantastic layout with 9 foot ceilings and new hardwood floors throughout the main level. Freshly painted and California shutters throughout. Spacious Living/Dining Room area with crown moulding and cathedral ceilings. Renovated kitchen with new soft closing cabinetry/drawers, quartz counter tops/backsplash, stainless steel appliances/hood with gas stove, pot lighting, and large breakfast area with walk-out to yard. Main floor Family room with wainscoting, and main floor office with French doors. Updated 2 piece powder room with quartz counter top, and convenient main floor laundry with interior entrance to garage. Four upper level bedrooms with new broadloom, 3 upper level bathrooms including main 4 piece bathroom and fourth bedroom with 3 piece en-suite. Primary bedroom retreat with double door entry, walk-in closet with organizers, updated 5 piece en-suite with new vanity with his/her sinks, new ceramic floors, walk-in shower, and an oval soaker tub. Finished basement with huge open concept recreation area, 5th bedroom with 3 piece semi en-suite, pot lighting, and interior walk-up to garage. Stunning curb appeal with stone exterior and beautifully landscaped gardens. Stunning private backyard oasis nestled on a pie shaped lot with custom deck with gazebo and lush landscaping. **** EXTRAS **** **Monthly rental includes lawn maintenance** Premium location just steps to schools, parks, trails, shopping, restaurants, transit, highways, Clarkson Go Station, and University of Toronto (UTM) (id:58043)
Property Details
| MLS® Number | W9349238 |
| Property Type | Single Family |
| Neigbourhood | Sherwood Forrest |
| Community Name | Sheridan |
| ParkingSpaceTotal | 6 |
Building
| BathroomTotal | 5 |
| BedroomsAboveGround | 4 |
| BedroomsBelowGround | 1 |
| BedroomsTotal | 5 |
| Appliances | Window Coverings |
| BasementDevelopment | Finished |
| BasementFeatures | Separate Entrance |
| BasementType | N/a (finished) |
| ConstructionStyleAttachment | Detached |
| CoolingType | Central Air Conditioning |
| ExteriorFinish | Brick, Stone |
| FlooringType | Hardwood, Carpeted |
| FoundationType | Poured Concrete |
| HalfBathTotal | 1 |
| HeatingFuel | Natural Gas |
| HeatingType | Forced Air |
| StoriesTotal | 2 |
| Type | House |
| UtilityWater | Municipal Water |
Parking
| Attached Garage |
Land
| Acreage | No |
| Sewer | Sanitary Sewer |
| SizeDepth | 183 Ft |
| SizeFrontage | 42 Ft |
| SizeIrregular | 42 X 183 Ft ; Irregular Shape |
| SizeTotalText | 42 X 183 Ft ; Irregular Shape |
Rooms
| Level | Type | Length | Width | Dimensions |
|---|---|---|---|---|
| Second Level | Primary Bedroom | 5.32 m | 3.62 m | 5.32 m x 3.62 m |
| Second Level | Bedroom 2 | 3.38 m | 2 m | 3.38 m x 2 m |
| Second Level | Bedroom 3 | 4.4 m | 3.24 m | 4.4 m x 3.24 m |
| Second Level | Bedroom 4 | 3.66 m | 3.28 m | 3.66 m x 3.28 m |
| Basement | Bedroom 5 | 3.58 m | 3.27 m | 3.58 m x 3.27 m |
| Basement | Recreational, Games Room | 12 m | 10.05 m | 12 m x 10.05 m |
| Main Level | Living Room | 5.05 m | 3.63 m | 5.05 m x 3.63 m |
| Main Level | Dining Room | 3.66 m | 3.33 m | 3.66 m x 3.33 m |
| Main Level | Kitchen | 6.83 m | 4.15 m | 6.83 m x 4.15 m |
| Main Level | Family Room | 4.7 m | 3 m | 4.7 m x 3 m |
| Main Level | Office | 3.66 m | 3.05 m | 3.66 m x 3.05 m |
https://www.realtor.ca/real-estate/27414087/2432-marisa-court-mississauga-sheridan-sheridan
Interested?
Contact us for more information
Gary Betts
Broker
200-4310 Sherwoodtowne Blvd.
Mississauga, Ontario L4Z 4C4









































