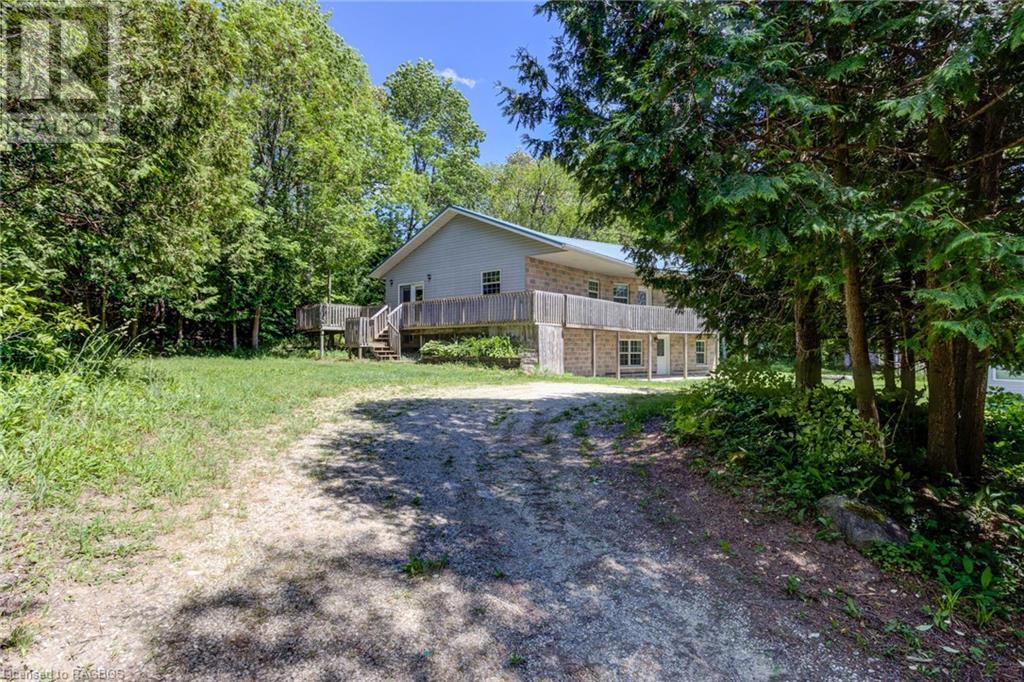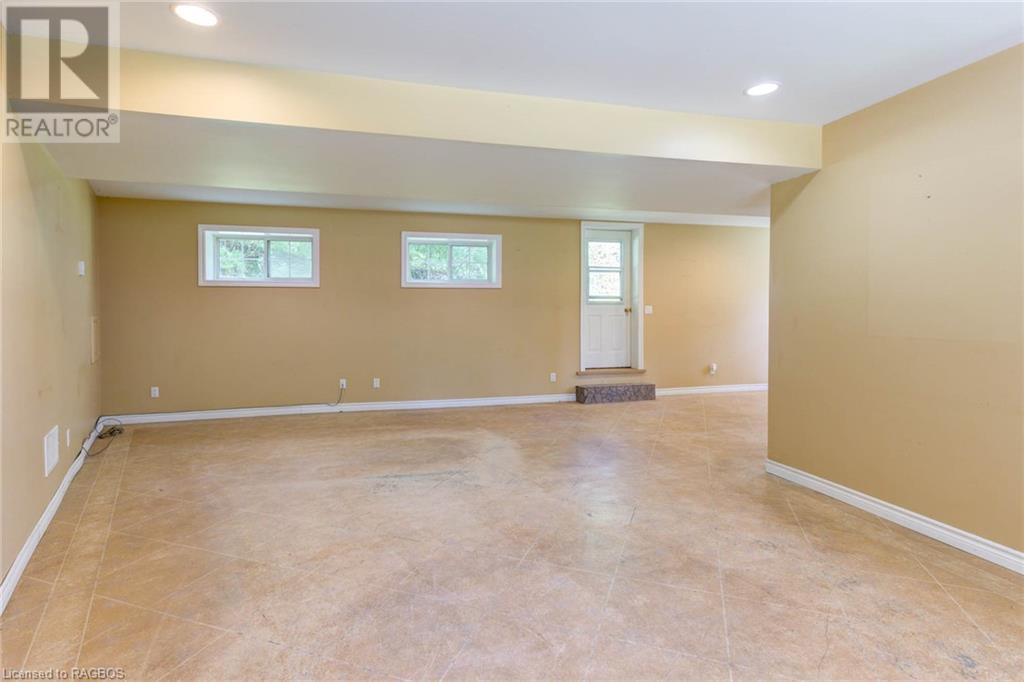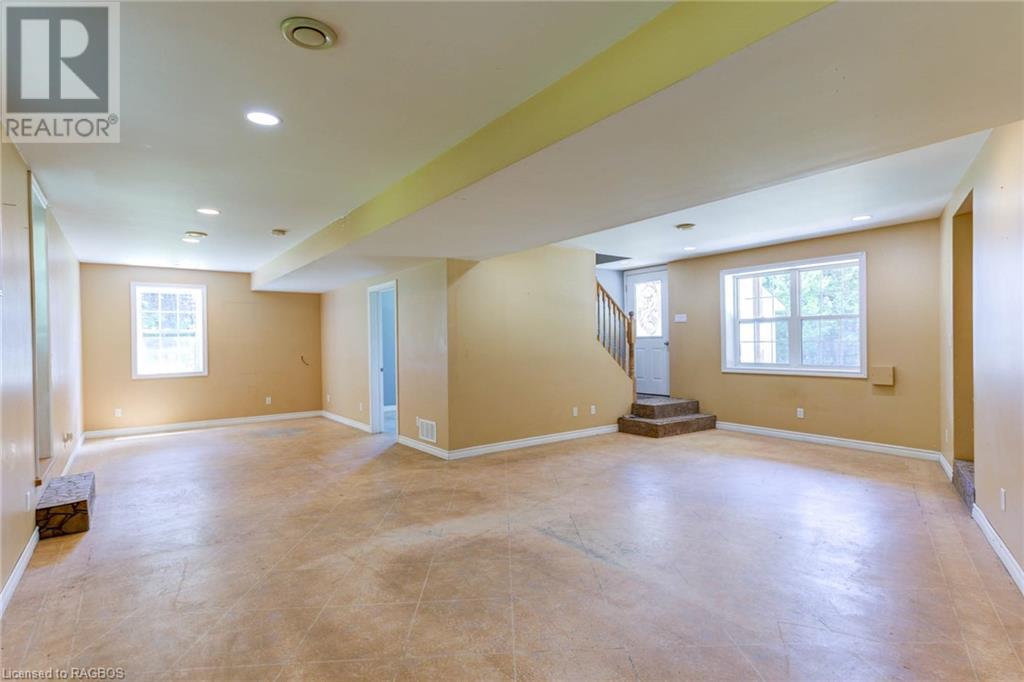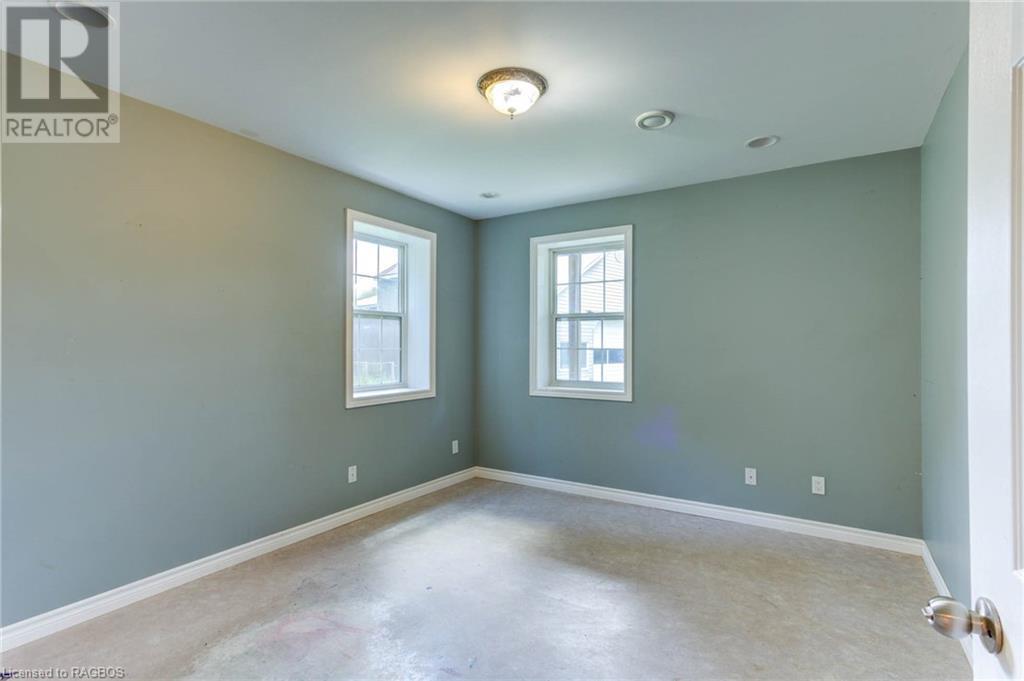243416 Southgate Rd 24 Southgate, Ontario N0G 1R0
$715,000
Discover the perfect blend of tranquility and privacy on this 7.8-acre treed property. This exceptional home offers a unique opportunity to enjoy spacious living in a serene, private setting. The home features four bedrooms, offering plenty of space for family, guests, or a home office. The primary bedroom boasts an ensuite bathroom, a walk-in closet as well as a set of doors leading to a private deck. The home’s raised ranch design combines aesthetic appeal with functional living. Elevated main living areas offer enhanced views and natural light, contributing to a warm and inviting atmosphere. Large deck on the main overlooking the front yard and driveway. The property includes a large detached garage/shop, perfect for hobbyists, DIY enthusiasts, or those needing extra storage. The loft space adds flexibility or additional storage and you can stay productive year-round as it is heated with an outdoor wood furnace. This feature ensures comfort during the colder months, making it a versatile workspace. (id:58043)
Property Details
| MLS® Number | 40574012 |
| Property Type | Single Family |
| CommunityFeatures | Quiet Area, School Bus |
| EquipmentType | Propane Tank |
| Features | Country Residential |
| ParkingSpaceTotal | 20 |
| RentalEquipmentType | Propane Tank |
Building
| BathroomTotal | 2 |
| BedroomsAboveGround | 3 |
| BedroomsBelowGround | 1 |
| BedroomsTotal | 4 |
| Appliances | Dishwasher, Refrigerator, Satellite Dish, Stove, Microwave Built-in, Hood Fan, Window Coverings, Garage Door Opener |
| ArchitecturalStyle | Raised Bungalow |
| BasementDevelopment | Partially Finished |
| BasementType | Full (partially Finished) |
| ConstructionStyleAttachment | Detached |
| CoolingType | None |
| ExteriorFinish | Stone, Vinyl Siding |
| FoundationType | Poured Concrete |
| HeatingFuel | Propane |
| HeatingType | In Floor Heating, Forced Air, Hot Water Radiator Heat, Outside Furnace |
| StoriesTotal | 1 |
| SizeInterior | 1408 Sqft |
| Type | House |
| UtilityWater | Drilled Well |
Parking
| Detached Garage |
Land
| Acreage | Yes |
| Sewer | Septic System |
| SizeIrregular | 7.81 |
| SizeTotal | 7.81 Ac|5 - 9.99 Acres |
| SizeTotalText | 7.81 Ac|5 - 9.99 Acres |
| ZoningDescription | Ep |
Rooms
| Level | Type | Length | Width | Dimensions |
|---|---|---|---|---|
| Lower Level | Family Room | 25'9'' x 17'8'' | ||
| Lower Level | Recreation Room | 34'10'' x 24'2'' | ||
| Lower Level | Bedroom | 11'3'' x 12'9'' | ||
| Main Level | Bedroom | 11'9'' x 11'11'' | ||
| Main Level | Bedroom | 11'9'' x 10'3'' | ||
| Main Level | 4pc Bathroom | 7'11'' x 8'7'' | ||
| Main Level | Full Bathroom | 7'6'' x 5'9'' | ||
| Main Level | Primary Bedroom | 18'10'' x 10'4'' | ||
| Main Level | Eat In Kitchen | 19'3'' x 10'0'' | ||
| Main Level | Living Room | 20'7'' x 25'1'' |
https://www.realtor.ca/real-estate/27016872/243416-southgate-rd-24-southgate
Interested?
Contact us for more information
Paul Mcdonald
Salesperson
366 Garafraxa Street S.
Durham, Ontario N0G 1R0
Bruce Marshall
Salesperson
366 Garafraxa Street S.
Durham, Ontario N0G 1R0





















































