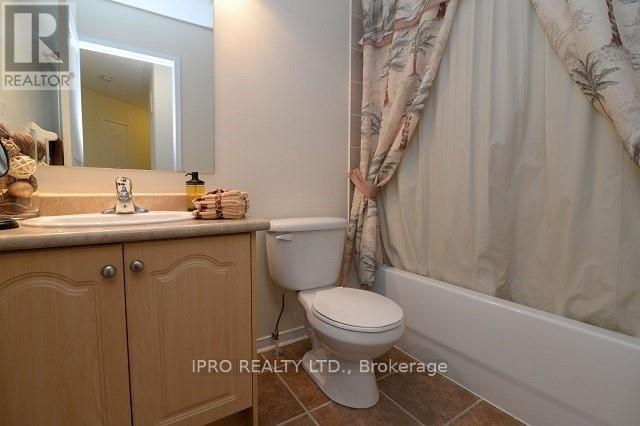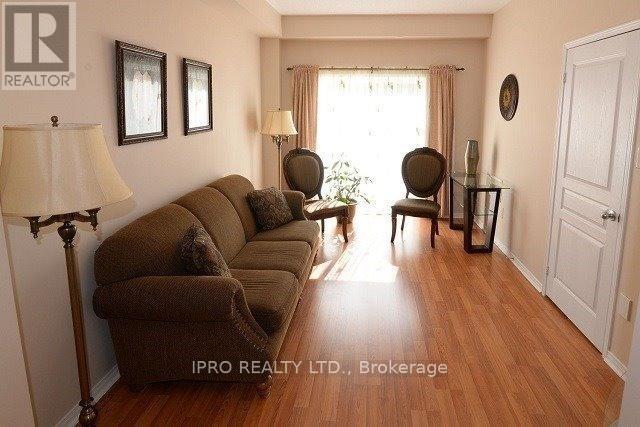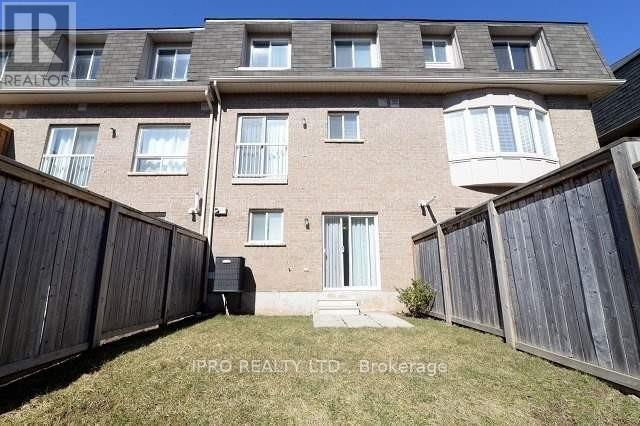2447 Adamvale Crescent Oakville, Ontario L6M 0E1
$3,250 Monthly
Immaculate 3 Bedroom/ Two Full Bathroom Townhome In Desirable Westmount. Open Concept Layout, Large Eat-In Kitchen W/Centre Island, Spacious Living/Dining Room W/Walkout To Private Balcony. Master Retreat W/4 Pc Ensuite Bath & W/I Closet. Lower Level Family Room W/Walkout To Fully Fenced Yard, Oversized Laundry/Utility Room W/Inside Access To Garage. Close To Schools, Parks, Shopping Centres, Go Train & Hwys, Walking Distance To New Oakville Hospital **** EXTRAS **** No Smokers, No Pets, Tenant Pays Utilities/Water Heater Rental. Tenant Insurance & Refundable $250 Key Deposit Required (id:58043)
Property Details
| MLS® Number | W11907563 |
| Property Type | Single Family |
| Community Name | West Oak Trails |
| AmenitiesNearBy | Hospital, Park, Public Transit |
| ParkingSpaceTotal | 2 |
Building
| BathroomTotal | 3 |
| BedroomsAboveGround | 3 |
| BedroomsTotal | 3 |
| Appliances | Blinds, Dishwasher, Dryer, Garage Door Opener, Microwave, Refrigerator, Stove, Washer, Window Coverings |
| BasementDevelopment | Finished |
| BasementFeatures | Walk Out |
| BasementType | N/a (finished) |
| ConstructionStyleAttachment | Attached |
| CoolingType | Central Air Conditioning |
| ExteriorFinish | Brick |
| FlooringType | Ceramic, Laminate, Carpeted |
| HalfBathTotal | 1 |
| HeatingFuel | Natural Gas |
| HeatingType | Forced Air |
| StoriesTotal | 2 |
| SizeInterior | 1499.9875 - 1999.983 Sqft |
| Type | Row / Townhouse |
| UtilityWater | Municipal Water |
Parking
| Garage |
Land
| Acreage | No |
| FenceType | Fenced Yard |
| LandAmenities | Hospital, Park, Public Transit |
| Sewer | Sanitary Sewer |
Rooms
| Level | Type | Length | Width | Dimensions |
|---|---|---|---|---|
| Second Level | Primary Bedroom | 4.2 m | 3.05 m | 4.2 m x 3.05 m |
| Second Level | Bedroom 2 | 3.05 m | 2.68 m | 3.05 m x 2.68 m |
| Second Level | Bedroom 3 | 2.75 m | 2.43 m | 2.75 m x 2.43 m |
| Second Level | Bathroom | Measurements not available | ||
| Main Level | Bathroom | Measurements not available | ||
| Main Level | Eating Area | 2.68 m | 4.08 m | 2.68 m x 4.08 m |
| Main Level | Dining Room | 6.1 m | 3.05 m | 6.1 m x 3.05 m |
| Main Level | Living Room | 6.1 m | 3.05 m | 6.1 m x 3.05 m |
| Ground Level | Family Room | 4.58 m | 3.05 m | 4.58 m x 3.05 m |
| Ground Level | Laundry Room | Measurements not available |
Interested?
Contact us for more information
Karen Rong Zhou
Broker
30 Eglinton Ave W. #c12
Mississauga, Ontario L5R 3E7


















