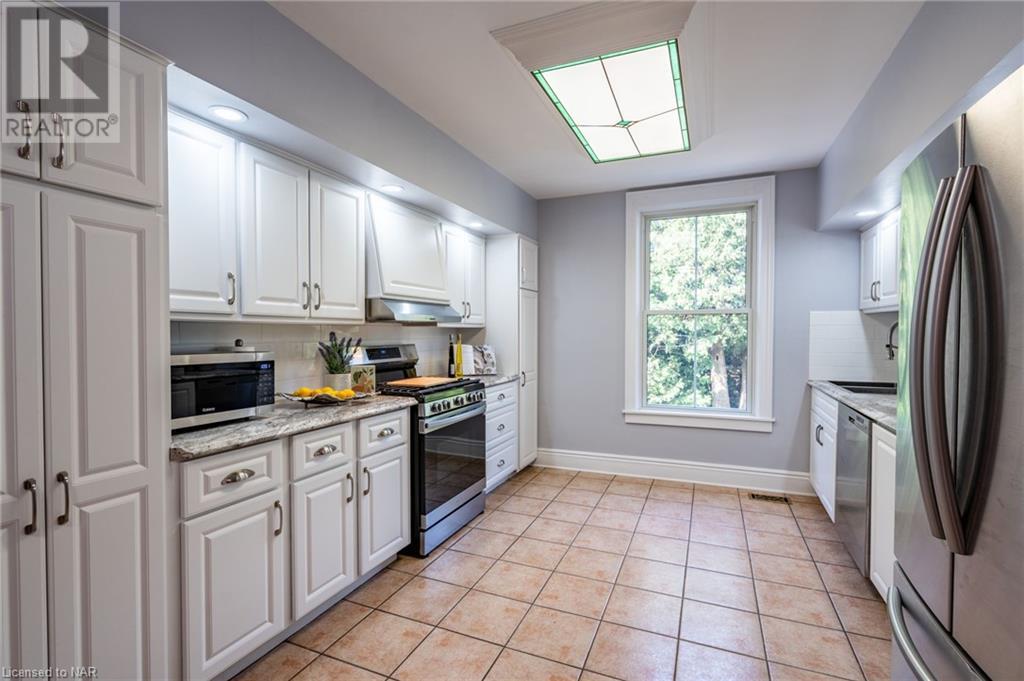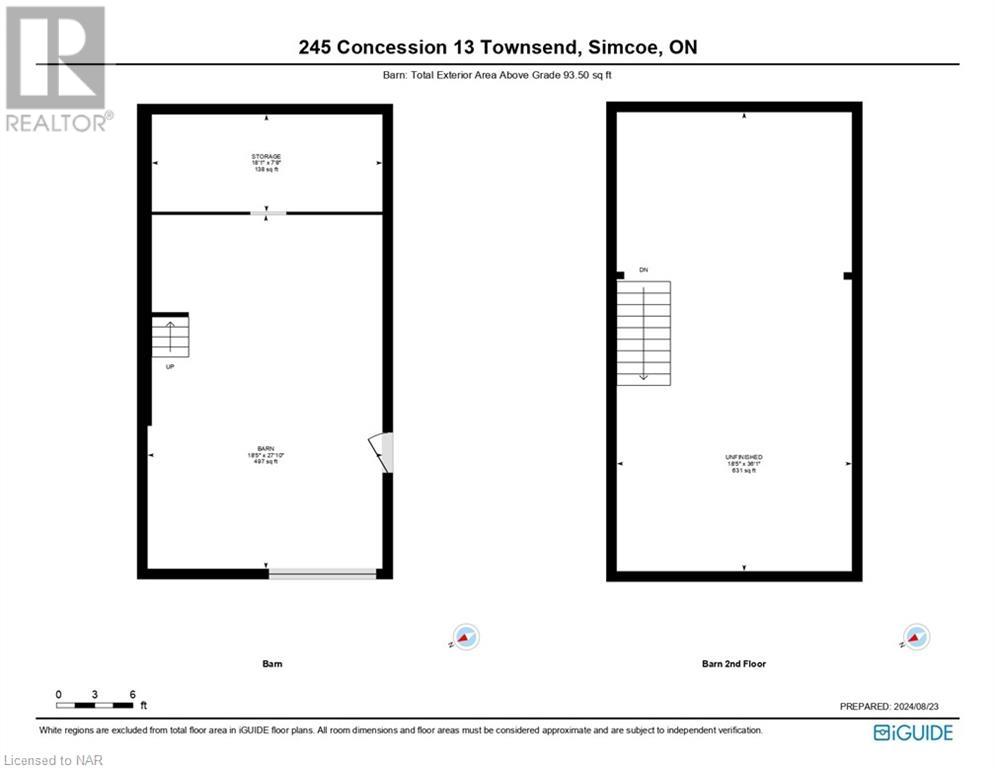245 Concession 13 Townsend Road Simcoe, Ontario N3Y 4K3
$1,199,000
Beautifully renovated century home sitting on a fully fenced AND treelined 2.37 acres. This property really has it all! A large private pool with bar perfect for entertaining, a hobby barn for all of your workshop/storage needs, complete privacy from neighbours and just under three-thousand square feet of home to call your own! Inside we have 4 large bedrooms, an office and 3 bathrooms which includes an ensuite! There is sure no shortage of living space here. This home has also been pre-inspected so you can rest easy knowing exactly what you're getting. The full home inspection report is available upon request. (id:58043)
Property Details
| MLS® Number | 40638603 |
| Property Type | Single Family |
| CommunityFeatures | Quiet Area |
| EquipmentType | Water Heater |
| Features | Crushed Stone Driveway, Country Residential |
| ParkingSpaceTotal | 7 |
| PoolType | Above Ground Pool |
| RentalEquipmentType | Water Heater |
| Structure | Shed, Barn |
Building
| BathroomTotal | 3 |
| BedroomsAboveGround | 4 |
| BedroomsTotal | 4 |
| Appliances | Dryer, Refrigerator, Water Softener, Washer, Gas Stove(s) |
| ArchitecturalStyle | 2 Level |
| BasementDevelopment | Unfinished |
| BasementType | Full (unfinished) |
| ConstructedDate | 1877 |
| ConstructionStyleAttachment | Detached |
| CoolingType | Central Air Conditioning |
| ExteriorFinish | Vinyl Siding |
| FireplaceFuel | Wood |
| FireplacePresent | Yes |
| FireplaceTotal | 1 |
| FireplaceType | Other - See Remarks |
| FoundationType | Poured Concrete |
| HalfBathTotal | 1 |
| HeatingFuel | Natural Gas |
| HeatingType | Forced Air |
| StoriesTotal | 2 |
| SizeInterior | 2926 Sqft |
| Type | House |
| UtilityWater | Well |
Parking
| Detached Garage |
Land
| Acreage | Yes |
| Sewer | Septic System |
| SizeDepth | 270 Ft |
| SizeFrontage | 360 Ft |
| SizeIrregular | 2.37 |
| SizeTotal | 2.37 Ac|2 - 4.99 Acres |
| SizeTotalText | 2.37 Ac|2 - 4.99 Acres |
| ZoningDescription | A |
Rooms
| Level | Type | Length | Width | Dimensions |
|---|---|---|---|---|
| Second Level | Primary Bedroom | 16'3'' x 15'6'' | ||
| Second Level | Full Bathroom | 8'1'' x 7'5'' | ||
| Second Level | 4pc Bathroom | 10'1'' x 5'6'' | ||
| Second Level | Bedroom | 13'4'' x 11'1'' | ||
| Second Level | Bedroom | 13'4'' x 11'3'' | ||
| Second Level | Bedroom | 13'5'' x 16'10'' | ||
| Main Level | 2pc Bathroom | 5'4'' x 6'3'' | ||
| Main Level | Dining Room | 13'5'' x 8'10'' | ||
| Main Level | Family Room | 19'4'' x 20'0'' | ||
| Main Level | Kitchen | 21'8'' x 11'5'' | ||
| Main Level | Laundry Room | 9'11'' x 8'0'' | ||
| Main Level | Living Room | 13'7'' x 14'7'' | ||
| Main Level | Mud Room | 5'10'' x 7'10'' | ||
| Main Level | Office | 13'7'' x 11'7'' |
https://www.realtor.ca/real-estate/27340100/245-concession-13-townsend-road-simcoe
Interested?
Contact us for more information
Gavin Lutz
Salesperson
261 Martindale Rd., Unit 14c
St. Catharines, Ontario L2W 1A2





















































