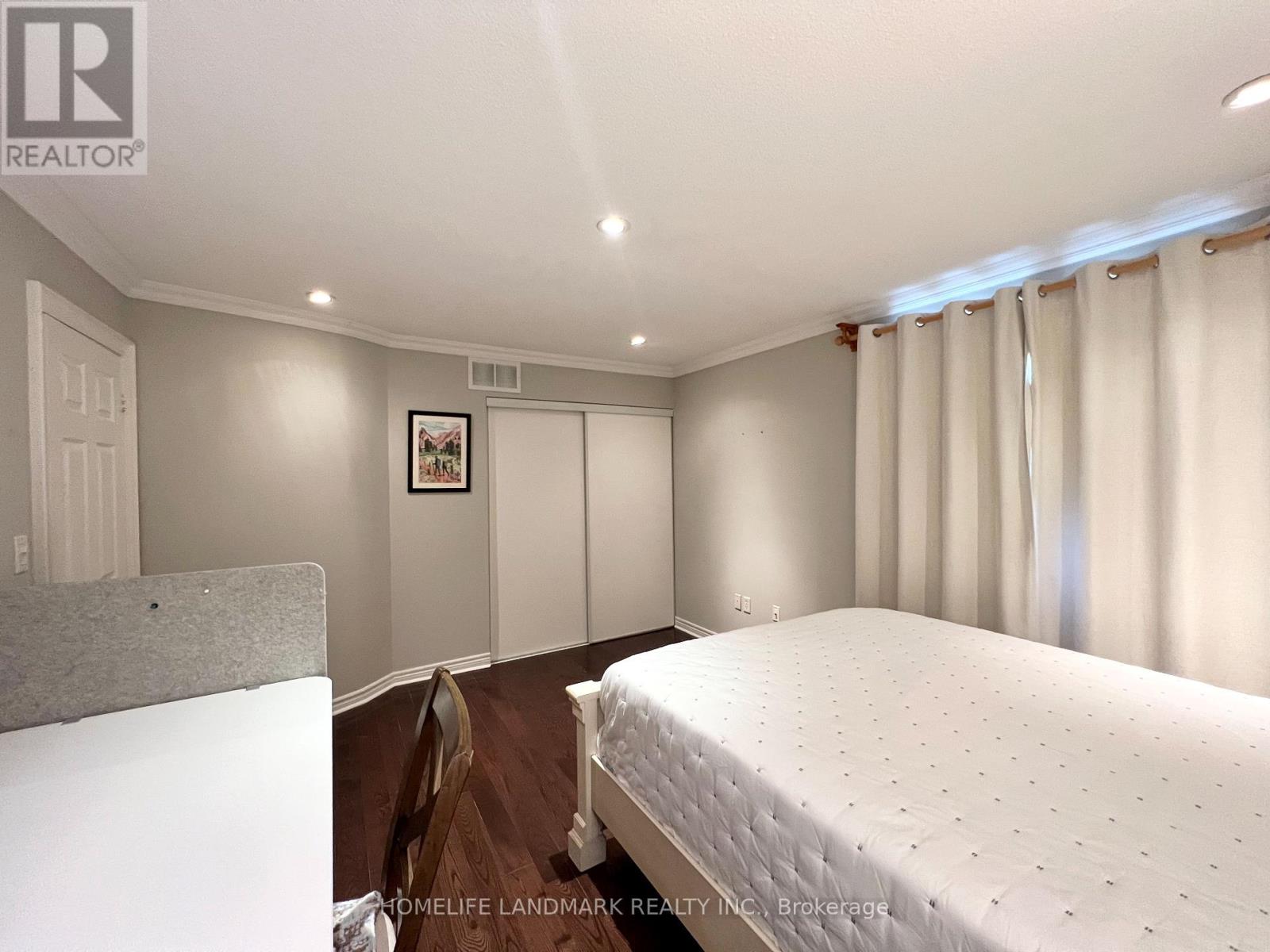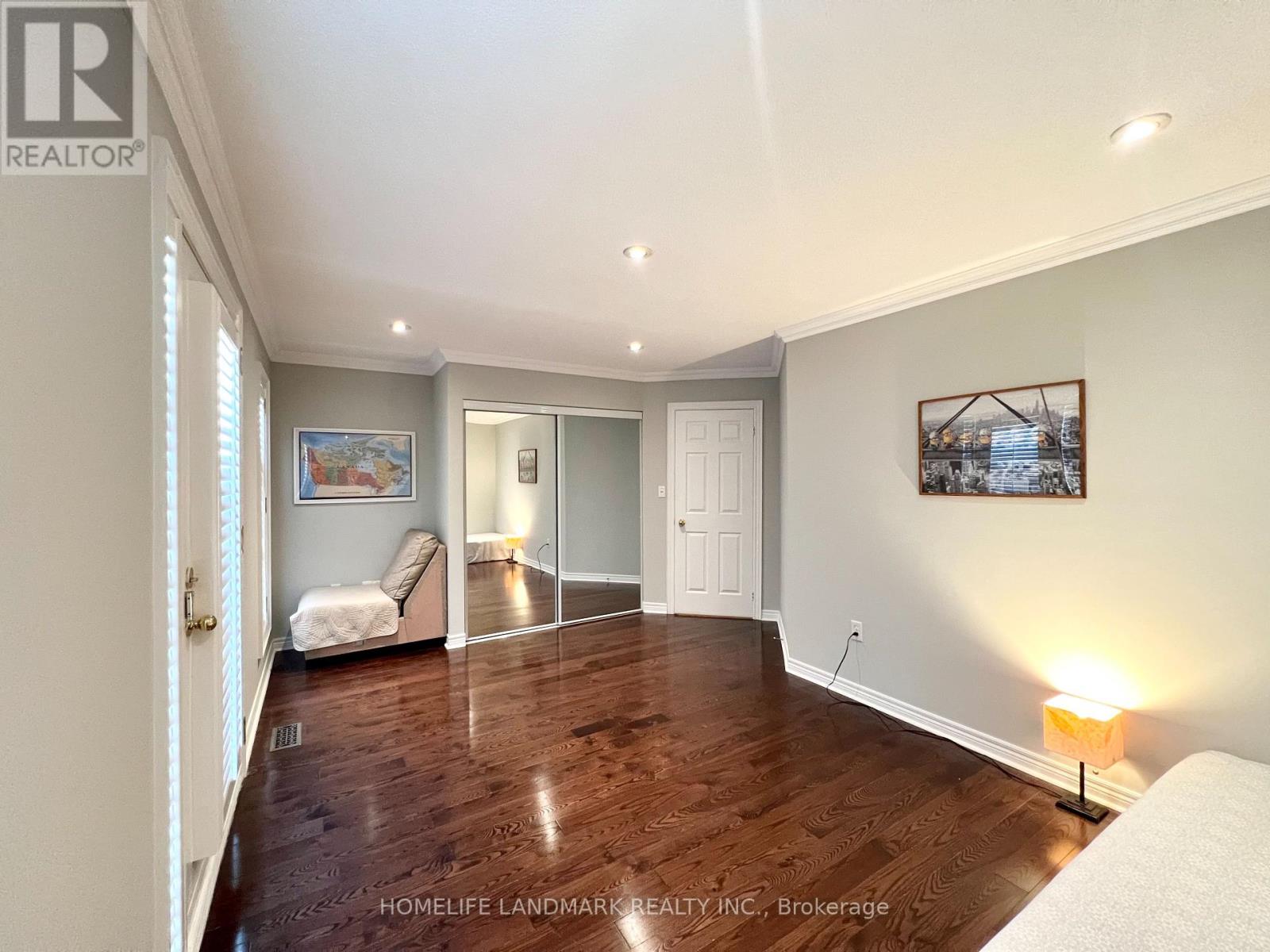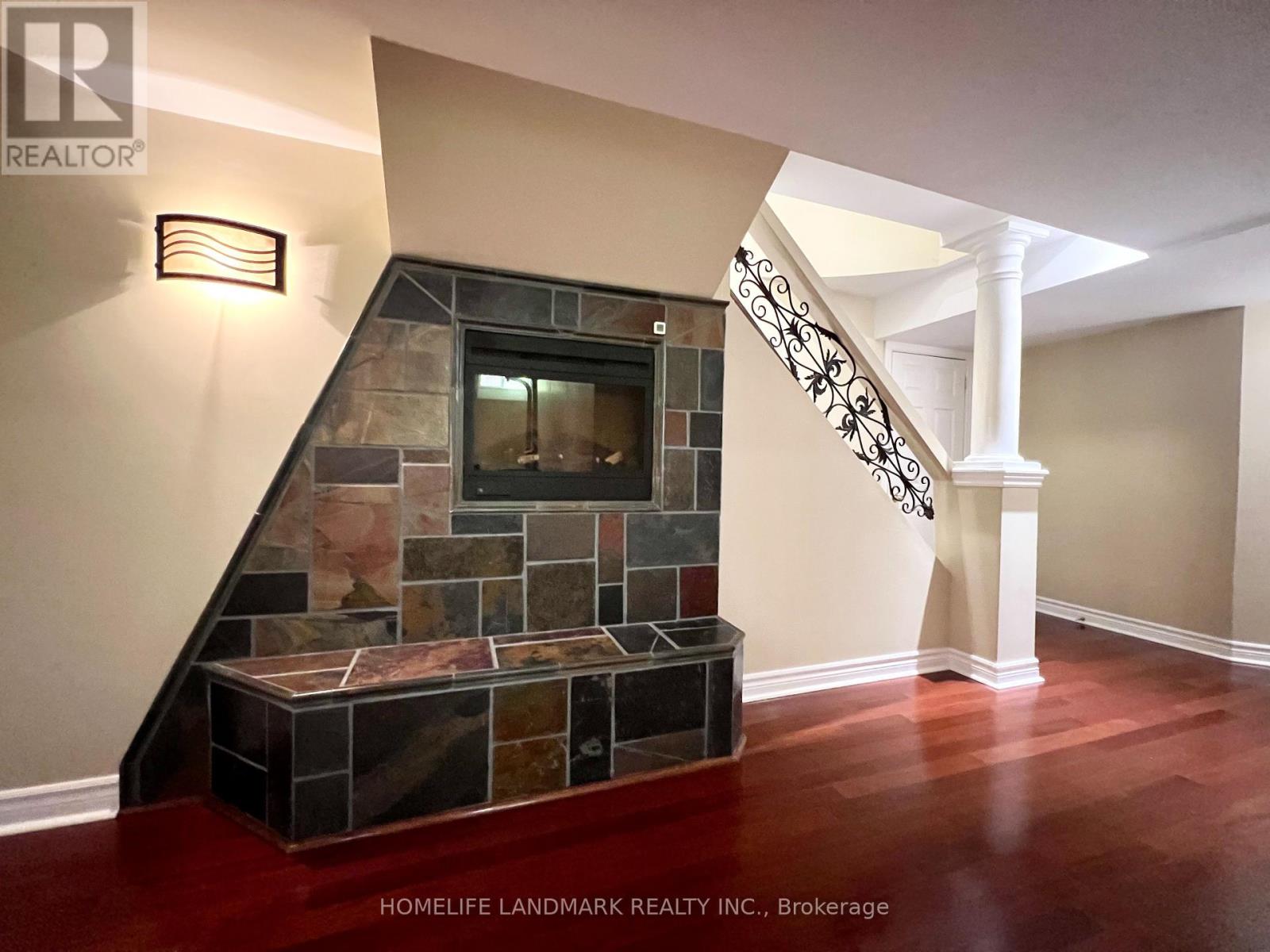2466 Nichols Drive Oakville, Ontario L6H 6Y5
$4,500 Monthly
Totally Updated and furnished beautiful Home In Lovely Wedgewood Creek Neighbourhood & In The High Ranking School District Of Iroquois Ridge High School(Rank 10/739). Approx. 2500 Sq.Ft Plus Finished Bsmnt. Perfect layout, 9""Ceiling On Main Flr.Includes:Pot Lights Thru-Out. Upgraded Hrdwd Flrs Thru-Out. Oak Staircase. Updated Modern Kitchen W/ Granite Ctops, Glass Backsplash, Centre Island & W/O To 2 Lvl Deck W/Pergola & Gazebo.Calif. Shutters. Family Room With Stone Fireplace and Sound System. Huge Primary bedroom With Electric fireplace and makeup room, W/I Closet W/Organizers.Finished Basement W/Rec Room,Gym W/Electric Fip,Sound Sys. Walking Distance To Plaza, Park, bus stop & Iroquois Ridge High School. Mins to 403, Qew And Oakville Go Station. **** EXTRAS **** Window Coverings, Fridge, Stove, B/I D/W, Micro,Washer, Dryer (id:58043)
Property Details
| MLS® Number | W9380162 |
| Property Type | Single Family |
| Neigbourhood | Trafalgar |
| Community Name | Iroquois Ridge North |
| Features | Carpet Free |
| ParkingSpaceTotal | 4 |
Building
| BathroomTotal | 4 |
| BedroomsAboveGround | 3 |
| BedroomsTotal | 3 |
| BasementDevelopment | Finished |
| BasementType | N/a (finished) |
| ConstructionStyleAttachment | Detached |
| CoolingType | Central Air Conditioning |
| ExteriorFinish | Brick |
| FireplacePresent | Yes |
| FlooringType | Hardwood, Tile |
| FoundationType | Unknown |
| HalfBathTotal | 1 |
| HeatingFuel | Natural Gas |
| HeatingType | Forced Air |
| StoriesTotal | 2 |
| Type | House |
| UtilityWater | Municipal Water |
Parking
| Garage |
Land
| Acreage | No |
| Sewer | Sanitary Sewer |
Rooms
| Level | Type | Length | Width | Dimensions |
|---|---|---|---|---|
| Second Level | Primary Bedroom | 5.55 m | 5.53 m | 5.55 m x 5.53 m |
| Second Level | Sitting Room | 2 m | 4 m | 2 m x 4 m |
| Second Level | Bedroom 2 | 5.43 m | 3.22 m | 5.43 m x 3.22 m |
| Second Level | Bedroom 3 | 4.23 m | 3.63 m | 4.23 m x 3.63 m |
| Second Level | Library | 3.13 m | 2.7 m | 3.13 m x 2.7 m |
| Basement | Recreational, Games Room | 4.8 m | 3.63 m | 4.8 m x 3.63 m |
| Lower Level | Laundry Room | 2 m | 2.5 m | 2 m x 2.5 m |
| Main Level | Living Room | 5.63 m | 3.33 m | 5.63 m x 3.33 m |
| Main Level | Dining Room | 5.63 m | 3.33 m | 5.63 m x 3.33 m |
| Main Level | Kitchen | 5.3 m | 3.65 m | 5.3 m x 3.65 m |
| Main Level | Family Room | 4.48 m | 4.86 m | 4.48 m x 4.86 m |
Interested?
Contact us for more information
Gavin Tong
Broker
7240 Woodbine Ave Unit 103
Markham, Ontario L3R 1A4




























