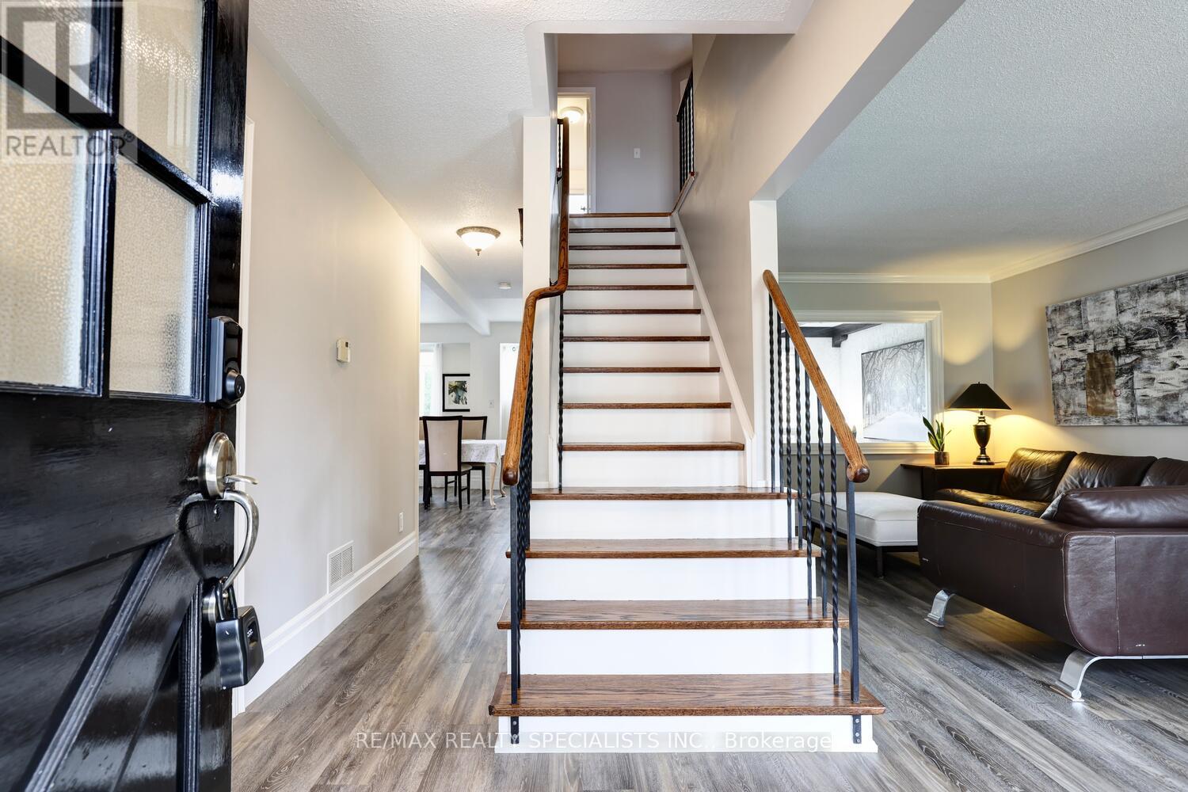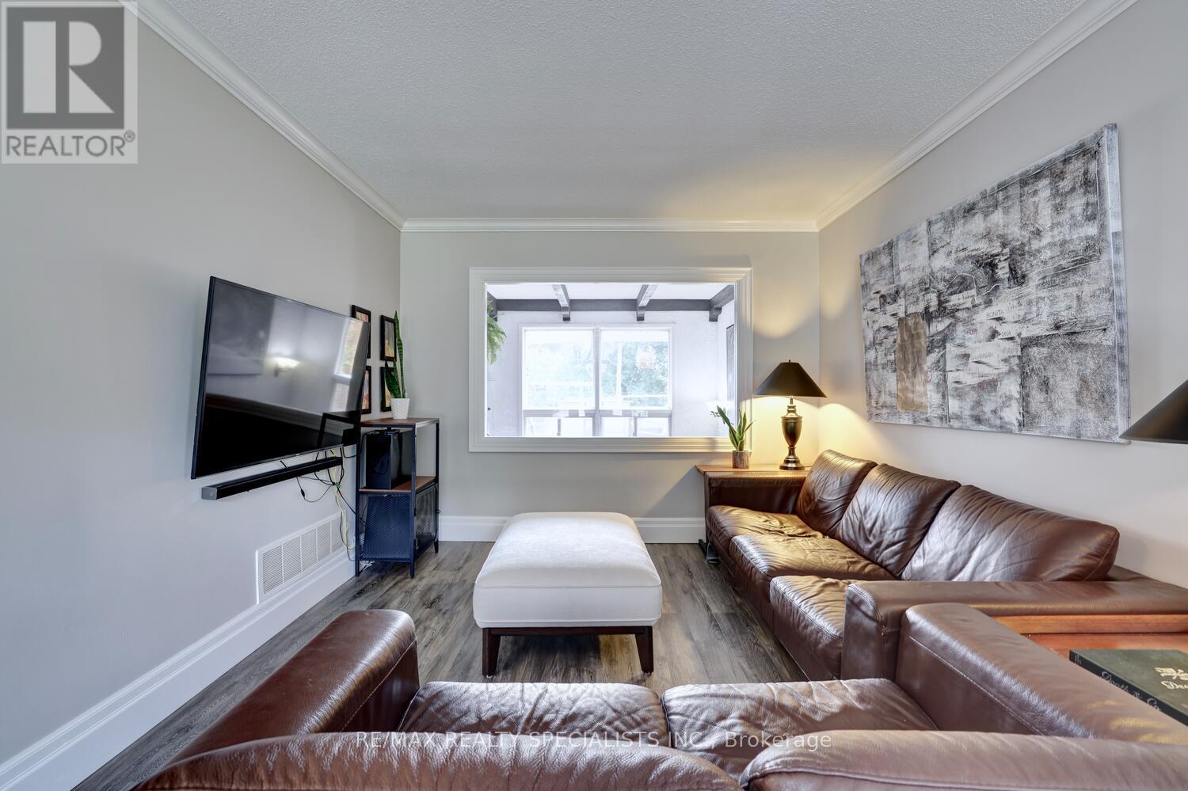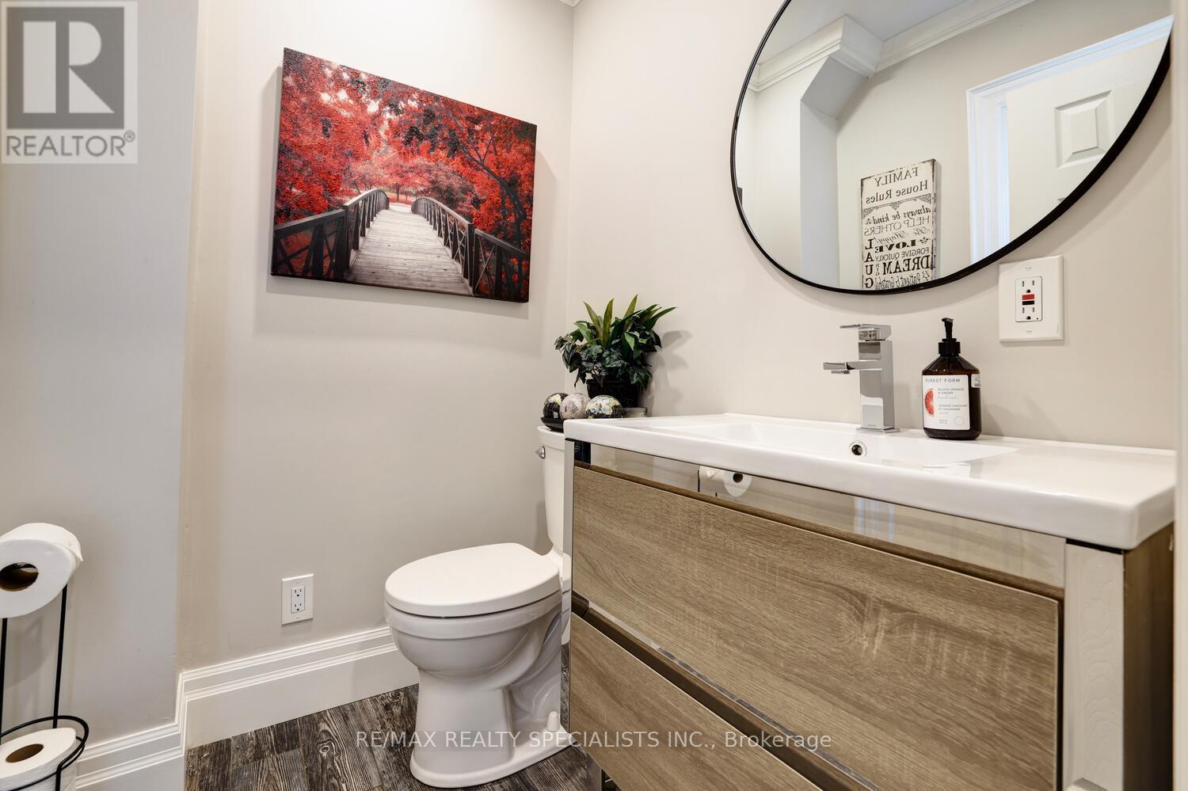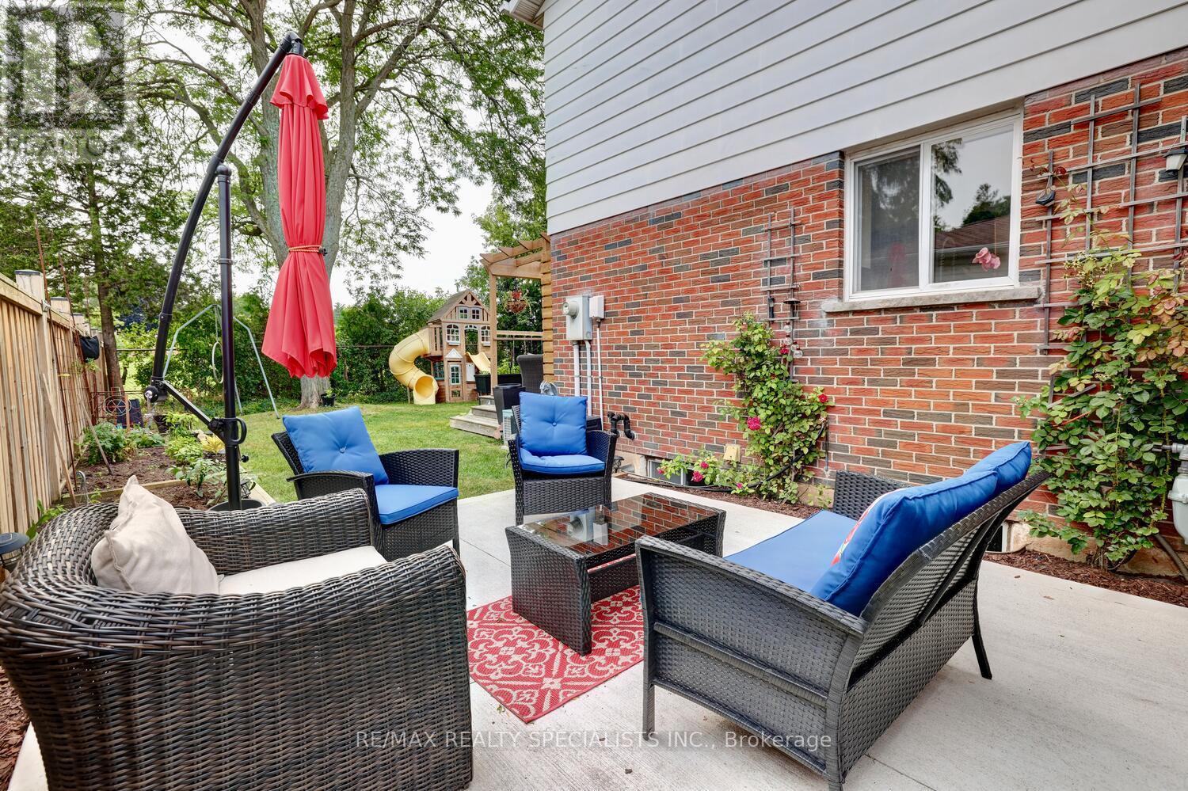2476 Winthrop Crescent Mississauga (Sheridan), Ontario L5K 2A7
$1,395,000
Fantastic 4 bedroom home backing onto Thornlodge Park and located in the sought after area of Sheridan Homelands. Spacious Living Room with new laminate floors (2024), bay window, and crown moulding. Family size Kitchen/Dining area with new laminate floors (2024), ceramic backsplash, Blanco sink, soft closing pull-out drawers, and breakfast area. Convenient main floor mudroom with double wall units with pull-out drawers, updated 2 piece bathroom with floating vanity, and upgraded 8"" baseboards on the main level. Primary bedroom with 3 piece en-suite with barn style door, shower column with rain shower head/body jets, upgraded baseboards, and wall to wall built-in closet cabinetry with pull-out drawers. Hardwood floors throughout all bedrooms and a renovated 4 piece main bathroom (2024) with new vanity and quartz counter top. Finished basement with fireplace, laundry area with front load washer/dryer, and lots of storage space. Great curb appeal nestled on a 50' by 120' treed lot with a fully fenced backyard with walk-out to deck, covered entrance to garage, pergola with privacy fence, vegetable garden, kids play centre, and side patio area perfect for entertaining. **** EXTRAS **** Located just minutes to schools, parks, trails, tennis/pickle ball, swimming, shopping, restaurants, transit, highways, and Clarkson Go Station. (id:58043)
Property Details
| MLS® Number | W9254177 |
| Property Type | Single Family |
| Community Name | Sheridan |
| ParkingSpaceTotal | 6 |
Building
| BathroomTotal | 3 |
| BedroomsAboveGround | 4 |
| BedroomsTotal | 4 |
| Appliances | Dishwasher, Dryer, Garage Door Opener, Refrigerator, Stove, Washer, Window Coverings |
| BasementDevelopment | Finished |
| BasementType | N/a (finished) |
| ConstructionStyleAttachment | Detached |
| CoolingType | Central Air Conditioning |
| ExteriorFinish | Brick, Stone |
| FireplacePresent | Yes |
| FireplaceTotal | 1 |
| FlooringType | Laminate, Hardwood, Carpeted |
| FoundationType | Poured Concrete |
| HalfBathTotal | 1 |
| HeatingFuel | Natural Gas |
| HeatingType | Forced Air |
| StoriesTotal | 2 |
| Type | House |
| UtilityWater | Municipal Water |
Parking
| Attached Garage |
Land
| Acreage | No |
| Sewer | Sanitary Sewer |
| SizeDepth | 120 Ft |
| SizeFrontage | 50 Ft |
| SizeIrregular | 50 X 120 Ft |
| SizeTotalText | 50 X 120 Ft |
Rooms
| Level | Type | Length | Width | Dimensions |
|---|---|---|---|---|
| Second Level | Primary Bedroom | 5.08 m | 3.71 m | 5.08 m x 3.71 m |
| Second Level | Bedroom 2 | 3.71 m | 2.92 m | 3.71 m x 2.92 m |
| Second Level | Bedroom 3 | 3.86 m | 3 m | 3.86 m x 3 m |
| Second Level | Bedroom 4 | 3.78 m | 3.3 m | 3.78 m x 3.3 m |
| Basement | Recreational, Games Room | 7.82 m | 3.33 m | 7.82 m x 3.33 m |
| Main Level | Living Room | 5.59 m | 3.18 m | 5.59 m x 3.18 m |
| Main Level | Dining Room | 5.28 m | 4.95 m | 5.28 m x 4.95 m |
| Main Level | Kitchen | 5.28 m | 4.95 m | 5.28 m x 4.95 m |
https://www.realtor.ca/real-estate/27290451/2476-winthrop-crescent-mississauga-sheridan-sheridan
Interested?
Contact us for more information
Gary Betts
Broker
200-4310 Sherwoodtowne Blvd.
Mississauga, Ontario L4Z 4C4











































