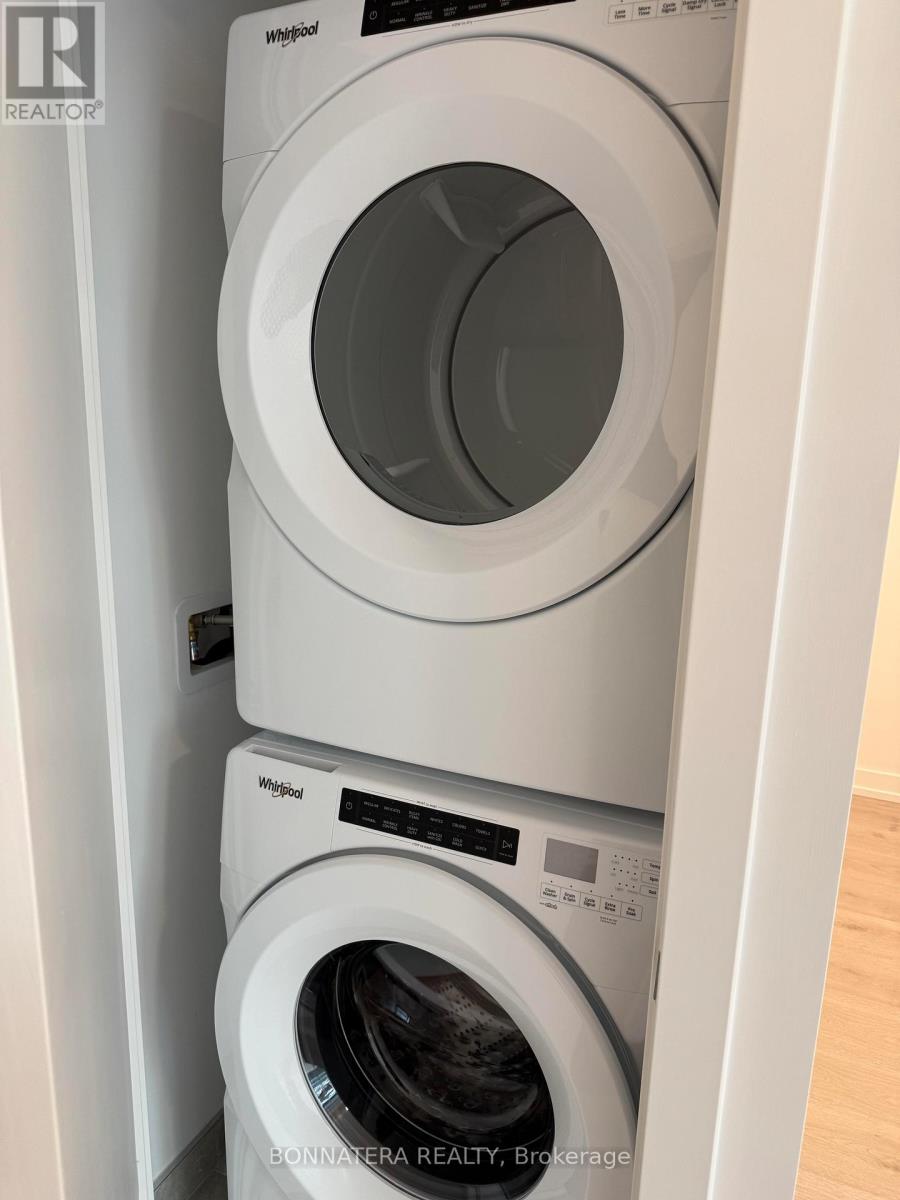248 - 2501 Saw Whet Boulevard Oakville, Ontario L6M 5N2
$2,300 Monthly
Welcome to this stunning brand new 1+1 condo apartment at Saw Whet in the Glen Abbey neighbourhood, Oakville! This luxurious modern condo offers a bright open-concept spacious layout with large windows and 10ft high ceiling. It features one spacious bedroom with a large closet. The main living area opens into a Den that can be functionally utilized into different uses. The modern finished kitchen offers a sleek design with built-in stainless steel appliances and granite countertops complemented with beautiful backsplach. The open concept design with large windows and walk out private terrace make it a spacious, naturally well-lit living space that can be comfortably called home! This one bedroom +1 unit including parking and a locker is a great opportunity for professionals, couples or downsizers who are looking to settle in the prestigious South Oakville while being conveniently close to shopping and grocery stores , restaurants, public transit and major highways **** EXTRAS **** washer and dryer included (id:58043)
Property Details
| MLS® Number | W11949646 |
| Property Type | Single Family |
| Community Name | Glen Abbey |
| CommunicationType | High Speed Internet |
| CommunityFeatures | Pet Restrictions |
| Features | Carpet Free, In Suite Laundry |
| ParkingSpaceTotal | 1 |
Building
| BathroomTotal | 1 |
| BedroomsAboveGround | 1 |
| BedroomsBelowGround | 1 |
| BedroomsTotal | 2 |
| Amenities | Storage - Locker |
| CoolingType | Central Air Conditioning |
| ExteriorFinish | Concrete |
| FlooringType | Laminate |
| HeatingFuel | Natural Gas |
| HeatingType | Forced Air |
| SizeInterior | 499.9955 - 598.9955 Sqft |
| Type | Apartment |
Parking
| Underground |
Land
| Acreage | No |
Rooms
| Level | Type | Length | Width | Dimensions |
|---|---|---|---|---|
| Flat | Bedroom | 3.1 m | 3.1 m | 3.1 m x 3.1 m |
| Flat | Kitchen | 3 m | 2.1 m | 3 m x 2.1 m |
| Flat | Living Room | 3.7 m | 3.1 m | 3.7 m x 3.1 m |
| Flat | Dining Room | 3.7 m | 3.1 m | 3.7 m x 3.1 m |
| Flat | Den | 2.8 m | 2 m | 2.8 m x 2 m |
| Flat | Bathroom | Measurements not available |
Interested?
Contact us for more information
Angy Hanna
Salesperson
410 North Service Rd E #100
Oakville, Ontario L6H 5R2














