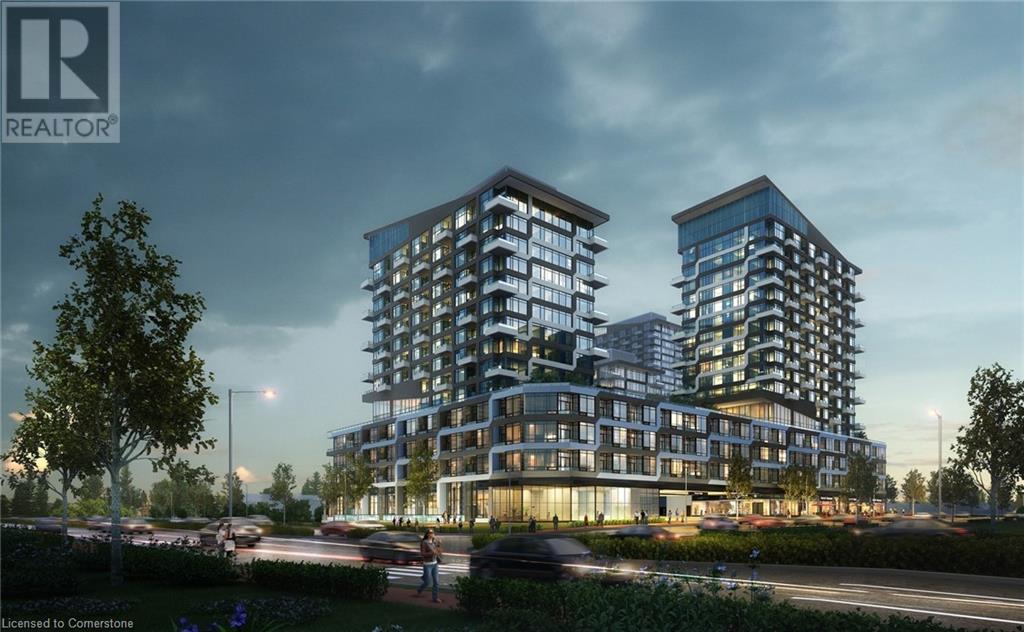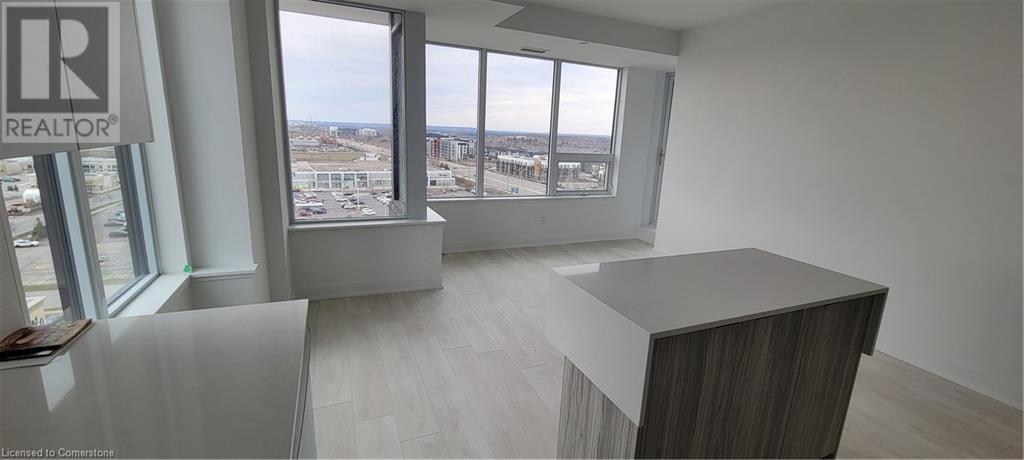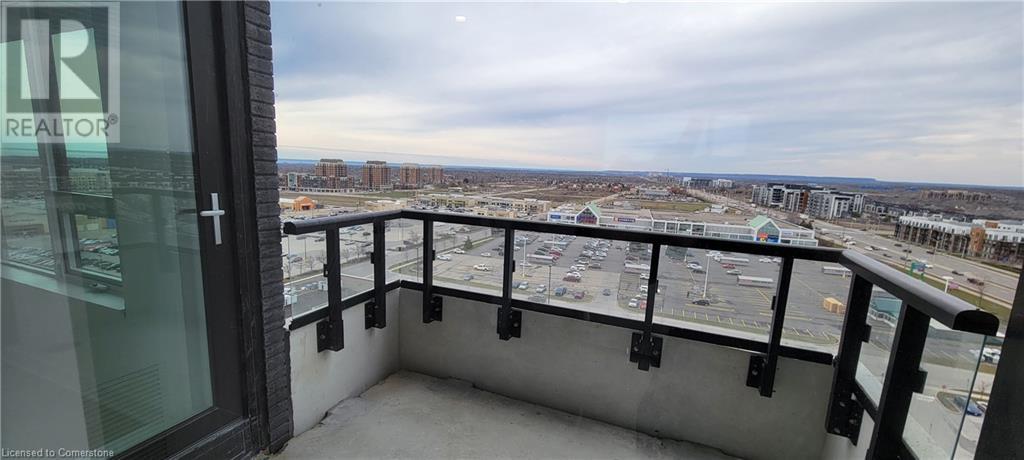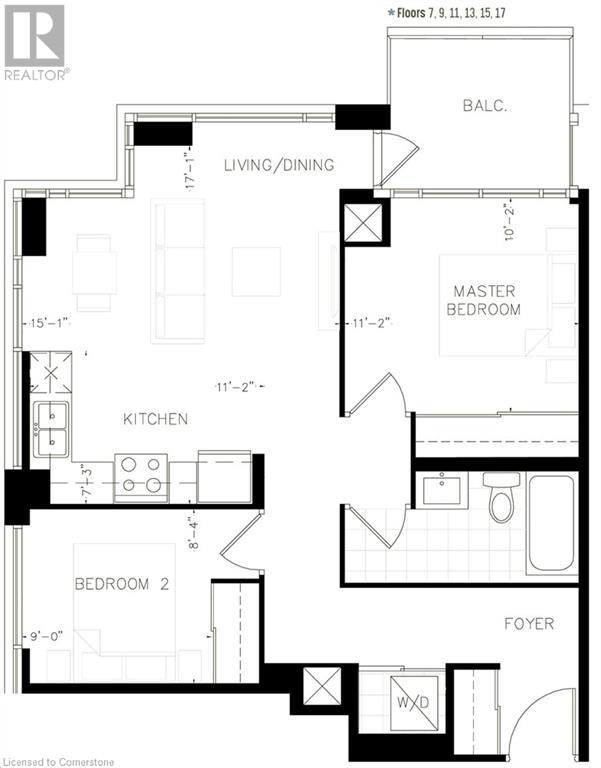2481 Taunton Road Unit# 1108 Oakville, Ontario L6H 3R7
$2,750 MonthlyInsurance
In the sought after Uptown Core of Oakville, this beautiful 2 bedroom apartment with amazing PANORAMIC View. Features Laminate Flooring throughout, open concept living, dining and kitchen with all Stainless Steel Appliances. Lots of amenities next to you, Public Transit, Entertainement, Grocery stores, parks, trails. Mins to Oakville Hospital, Go Train, highways, Sheridan College & more! Amenities include Kids Zone, Party Room, Meeting Room, Gym, Games Room, Theatre, Outdoor Pool. (id:58043)
Property Details
| MLS® Number | 40716662 |
| Property Type | Single Family |
| Neigbourhood | Trafalgar |
| Amenities Near By | Hospital, Park, Public Transit, Schools |
| Features | Balcony, Automatic Garage Door Opener |
| Parking Space Total | 1 |
| Pool Type | Outdoor Pool |
Building
| Bathroom Total | 1 |
| Bedrooms Above Ground | 2 |
| Bedrooms Total | 2 |
| Appliances | Dishwasher, Dryer, Microwave, Refrigerator |
| Basement Type | None |
| Construction Style Attachment | Attached |
| Cooling Type | Central Air Conditioning |
| Exterior Finish | Concrete |
| Heating Fuel | Natural Gas |
| Heating Type | Forced Air |
| Stories Total | 1 |
| Size Interior | 748 Ft2 |
| Type | Apartment |
| Utility Water | Municipal Water |
Parking
| Underground | |
| Covered |
Land
| Acreage | No |
| Land Amenities | Hospital, Park, Public Transit, Schools |
| Sewer | Municipal Sewage System |
| Size Total Text | Unknown |
| Zoning Description | N, Mu4 Sp:42, Mu4 Sp:13 |
Rooms
| Level | Type | Length | Width | Dimensions |
|---|---|---|---|---|
| Main Level | Laundry Room | 4'0'' x 3' | ||
| Main Level | 4pc Bathroom | 5'6'' x 11'2'' | ||
| Main Level | Bedroom | 8'9'' x 8'3'' | ||
| Main Level | Bedroom | 11'1'' x 8'9'' | ||
| Main Level | Living Room | 10'0'' x 8'9'' | ||
| Main Level | Dining Room | 8'0'' x 5'6'' | ||
| Main Level | Kitchen | 11'2'' x 7'3'' |
https://www.realtor.ca/real-estate/28166388/2481-taunton-road-unit-1108-oakville
Contact Us
Contact us for more information

Ali Abbas
Broker Manager
brokerali.com/
www.facebook.com/ali.realtor
260 Nebo Road Unit 208
Hamilton, Ontario L8W 3K5
(905) 920-4202


















