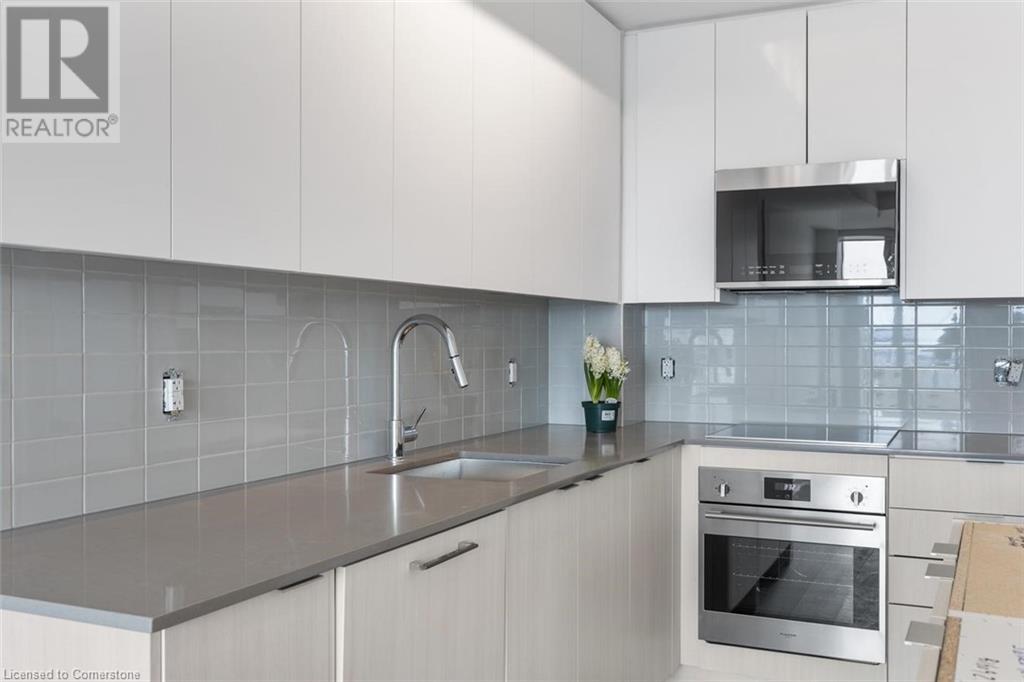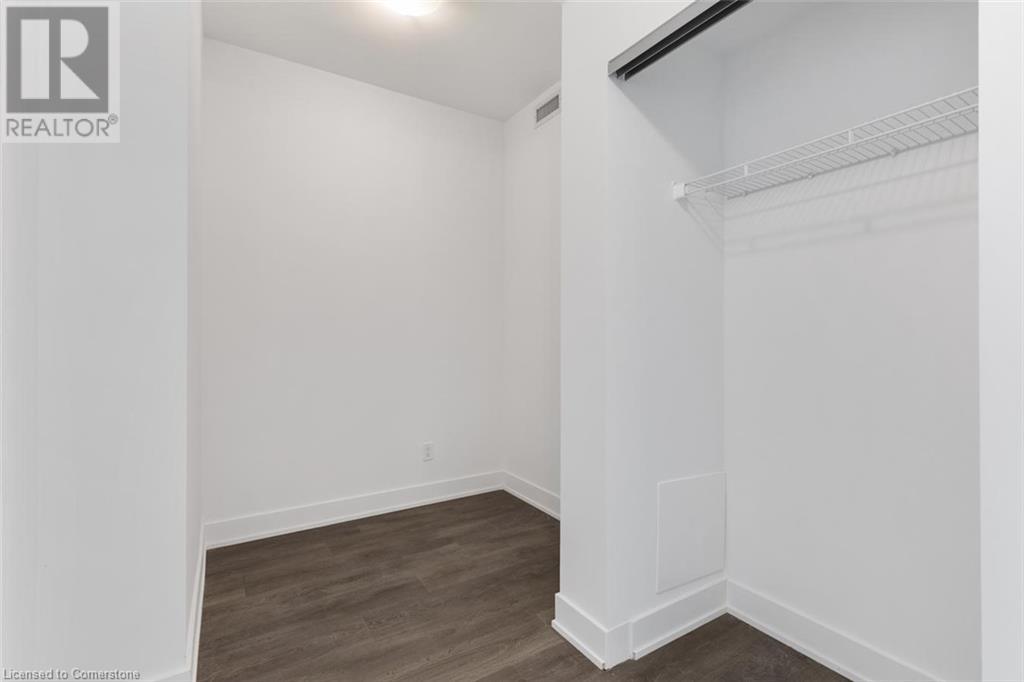2481 Taunton Road Unit# 1609 Oakville, Ontario L6H 3R7
$2,400 MonthlyInsurance
Welcome to this exquisite luxury residence in the heart of Oakville’s Uptown Core! Upon entry, you'll find a versatile den, perfect for a home office or personalized space. This beautifully designed open-concept unit boasts a sleek modern kitchen with neutral-toned cabinetry, a stylish tile backsplash, and stainless steel appliances, including a built-in microwave. The combined living and dining area offers seamless flow and access to a private balcony. The spacious primary bedroom features ample closet space, while the bathroom is elegantly finished with ceramic tiling and premium shower fixtures. Laminate flooring extends throughout, adding warmth and sophistication. Conveniently located near major highways, shopping, schools, Oakville Hospital, and more! **Tenant Pays $2,495.00 + Utilities.** **Photos were taken when the property was vacant** (id:58043)
Property Details
| MLS® Number | 40697926 |
| Property Type | Single Family |
| Neigbourhood | Trafalgar |
| AmenitiesNearBy | Hospital, Park, Public Transit, Schools |
| Features | Balcony |
| ParkingSpaceTotal | 1 |
| StorageType | Locker |
Building
| BathroomTotal | 1 |
| BedroomsAboveGround | 1 |
| BedroomsBelowGround | 1 |
| BedroomsTotal | 2 |
| Appliances | Dryer, Refrigerator, Stove, Washer |
| BasementType | None |
| ConstructedDate | 2022 |
| ConstructionStyleAttachment | Attached |
| CoolingType | Central Air Conditioning |
| ExteriorFinish | Concrete |
| HeatingFuel | Natural Gas |
| HeatingType | Forced Air |
| StoriesTotal | 1 |
| SizeInterior | 625 Sqft |
| Type | Apartment |
| UtilityWater | Municipal Water |
Parking
| Underground | |
| None |
Land
| Acreage | No |
| LandAmenities | Hospital, Park, Public Transit, Schools |
| Sewer | Municipal Sewage System |
| SizeTotalText | Unknown |
| ZoningDescription | N, Mu4 Sp:42, Mu4 Sp:13 |
Rooms
| Level | Type | Length | Width | Dimensions |
|---|---|---|---|---|
| Main Level | 4pc Bathroom | Measurements not available | ||
| Main Level | Den | 6'4'' x 5'5'' | ||
| Main Level | Primary Bedroom | 12'3'' x 10'0'' | ||
| Main Level | Kitchen | 10'0'' x 8'3'' | ||
| Main Level | Dining Room | 26'6'' x 10'2'' | ||
| Main Level | Living Room | 26'6'' x 10'2'' |
https://www.realtor.ca/real-estate/27902154/2481-taunton-road-unit-1609-oakville
Interested?
Contact us for more information
Rayo Irani
Broker
1235 North Service Rd. W. #2
Oakville, Ontario L6M 2W2
Tamara Baiocco
Salesperson
1235 North Service Road West Unit 100 A
Oakville, Ontario L6M 2V2




























