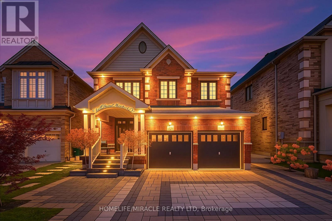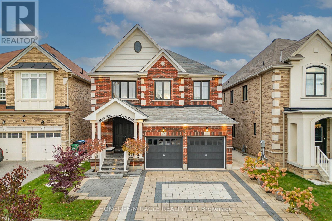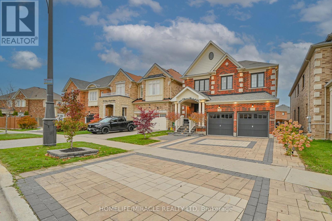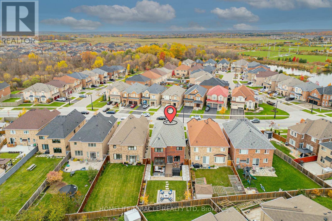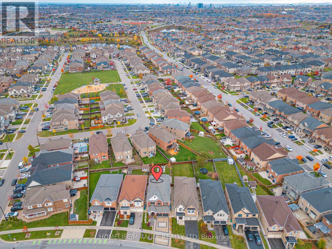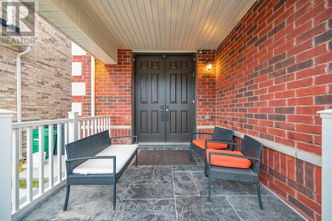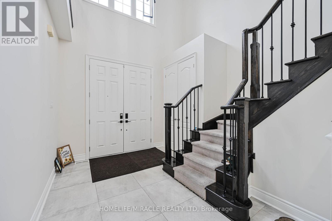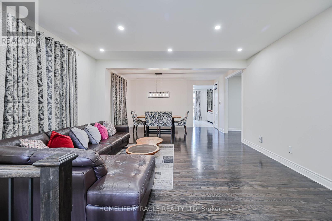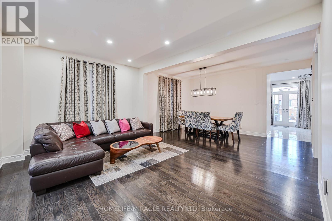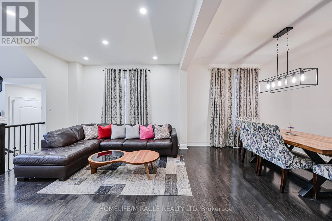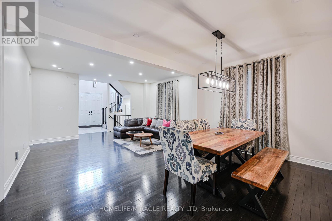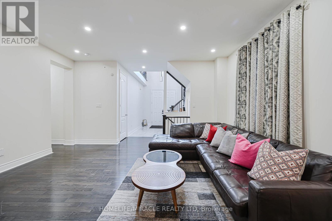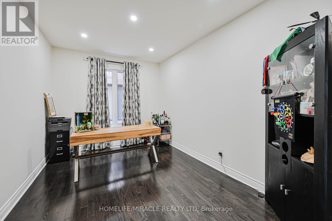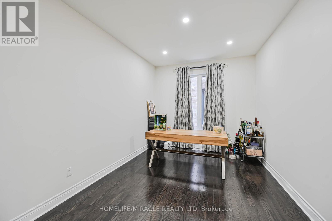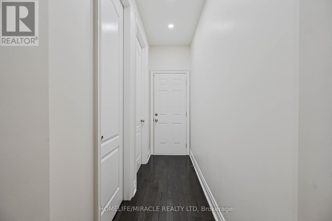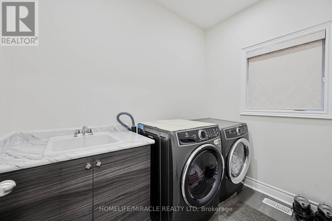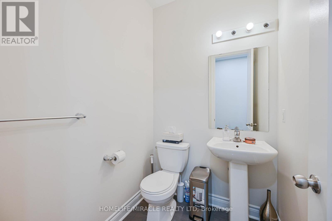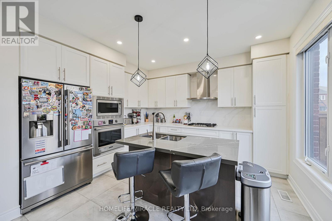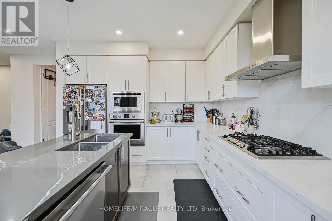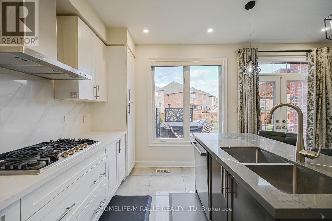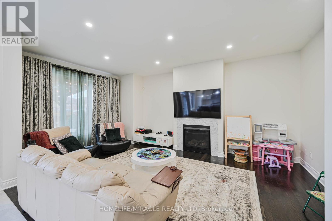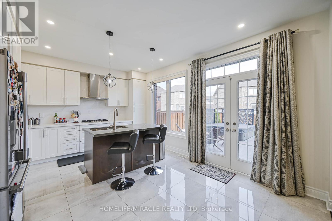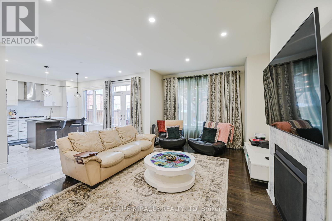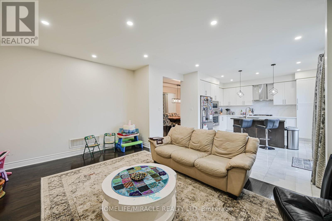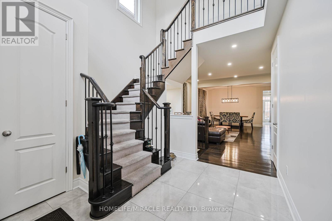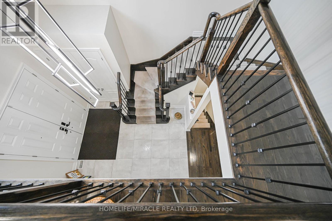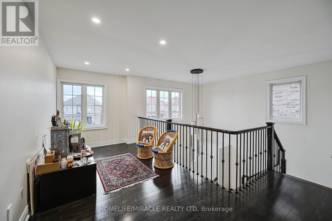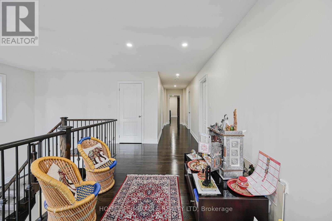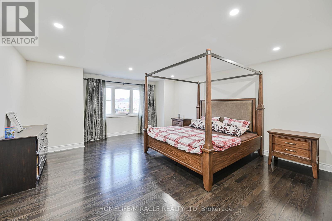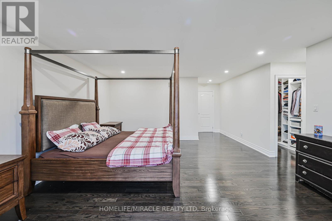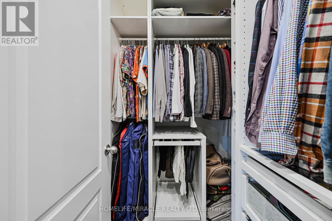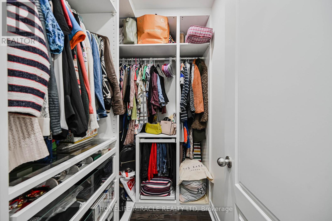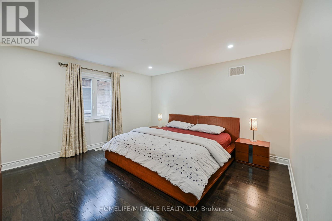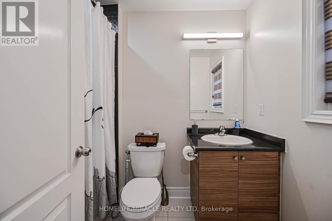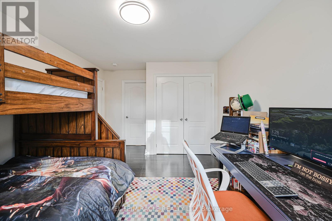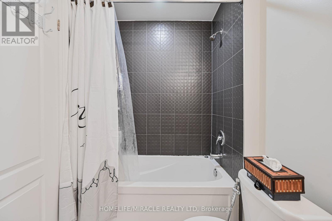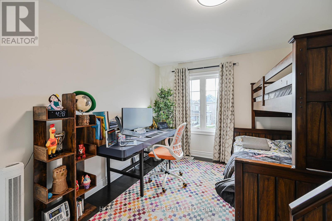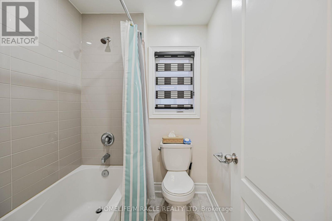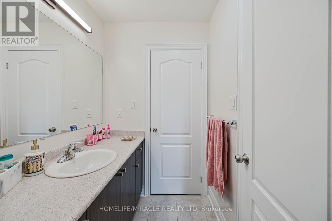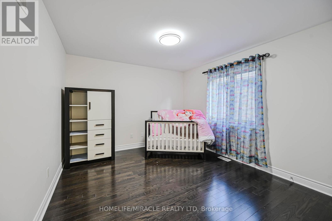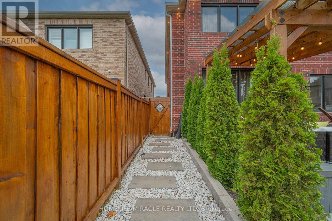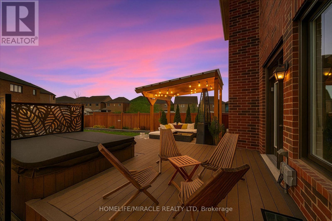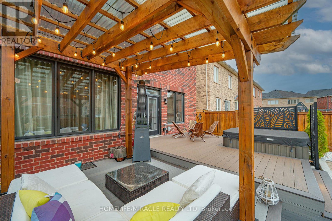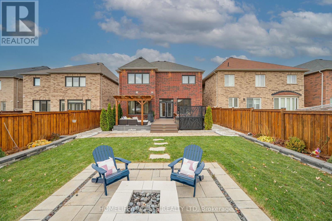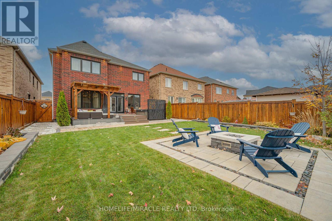249 Elbern Markell Drive Brampton, Ontario L6X 0B1
$4,000 Monthly
Property Highlights Premium Lot: Exceptional home situated on a premium lot with dual door entry from both sides of the property. Custom Landscaping: Professionally designed front and backyard with interlocking stone, a spacious custom deck, and a beautiful pergola. Outdoor Living: Features a built-in outdoor fireplace with all-around seating, mature trees, custom planters, and ambient night lighting for an elegant, executive look. Spacious Interior: Offers over 3,300 sq. ft. of luxurious living space with large bedrooms and oversized windows that fill the home with natural light. Elegant Finishes: Includes premium hardwood flooring, mosaic tile accents, pot lights, and designer feature lighting throughout. Open-Concept Main Floor: Seamlessly connects the living, dining, and family areas-perfect for entertaining and everyday family living. Chef-Inspired Kitchen: Modern cabinetry, granite countertops, a butler's pantry, large center island, and a bright breakfast area overlooking the backyard. Master Retreat: Features an oak staircase leading to a spacious master bedroom with His & Her walk-in closets and a 5-piece ensuite bath. Functional Layout: Includes a main-floor office/library and an open-concept upper-level study or prayer/worship area. Prime Location: Conveniently located near Mount Pleasant GO Station, top-rated schools, and major amenities such as Walmart, Home Depot, and major banks. Double Car Garage: Attached garage with direct interior access for added convenience. (id:58043)
Property Details
| MLS® Number | W12517292 |
| Property Type | Single Family |
| Community Name | Northwest Brampton |
| Amenities Near By | Hospital, Park, Public Transit, Schools |
| Equipment Type | Water Heater |
| Parking Space Total | 4 |
| Rental Equipment Type | Water Heater |
Building
| Bathroom Total | 4 |
| Bedrooms Above Ground | 5 |
| Bedrooms Total | 5 |
| Basement Development | Finished |
| Basement Type | N/a (finished) |
| Construction Style Attachment | Attached |
| Cooling Type | Central Air Conditioning |
| Exterior Finish | Brick |
| Fireplace Present | Yes |
| Foundation Type | Concrete |
| Half Bath Total | 1 |
| Heating Fuel | Natural Gas |
| Heating Type | Forced Air |
| Stories Total | 2 |
| Size Interior | 3,500 - 5,000 Ft2 |
| Type | Row / Townhouse |
| Utility Water | Municipal Water |
Parking
| Attached Garage | |
| Garage |
Land
| Acreage | No |
| Fence Type | Fenced Yard |
| Land Amenities | Hospital, Park, Public Transit, Schools |
| Sewer | Sanitary Sewer |
Rooms
| Level | Type | Length | Width | Dimensions |
|---|---|---|---|---|
| Main Level | Living Room | 4.88 m | 3.81 m | 4.88 m x 3.81 m |
| Main Level | Dining Room | 4.88 m | 3.26 m | 4.88 m x 3.26 m |
| Main Level | Family Room | 5.61 m | 3.66 m | 5.61 m x 3.66 m |
| Main Level | Kitchen | 5.18 m | 3.96 m | 5.18 m x 3.96 m |
| Main Level | Office | 4.24 m | 3.05 m | 4.24 m x 3.05 m |
| Main Level | Foyer | 3.69 m | 2.68 m | 3.69 m x 2.68 m |
| Upper Level | Study | 3.96 m | 2.43 m | 3.96 m x 2.43 m |
| Upper Level | Primary Bedroom | 5.49 m | 4.88 m | 5.49 m x 4.88 m |
| Upper Level | Bedroom 2 | 4.27 m | 4.24 m | 4.27 m x 4.24 m |
| Upper Level | Bedroom 3 | 3.81 m | 3.35 m | 3.81 m x 3.35 m |
| Upper Level | Bedroom 4 | 3.81 m | 3.35 m | 3.81 m x 3.35 m |
Utilities
| Electricity | Installed |
| Sewer | Installed |
Contact Us
Contact us for more information
Jigar Jani
Salesperson
821 Bovaird Dr West #31
Brampton, Ontario L6X 0T9
(905) 455-5100
(905) 455-5110


