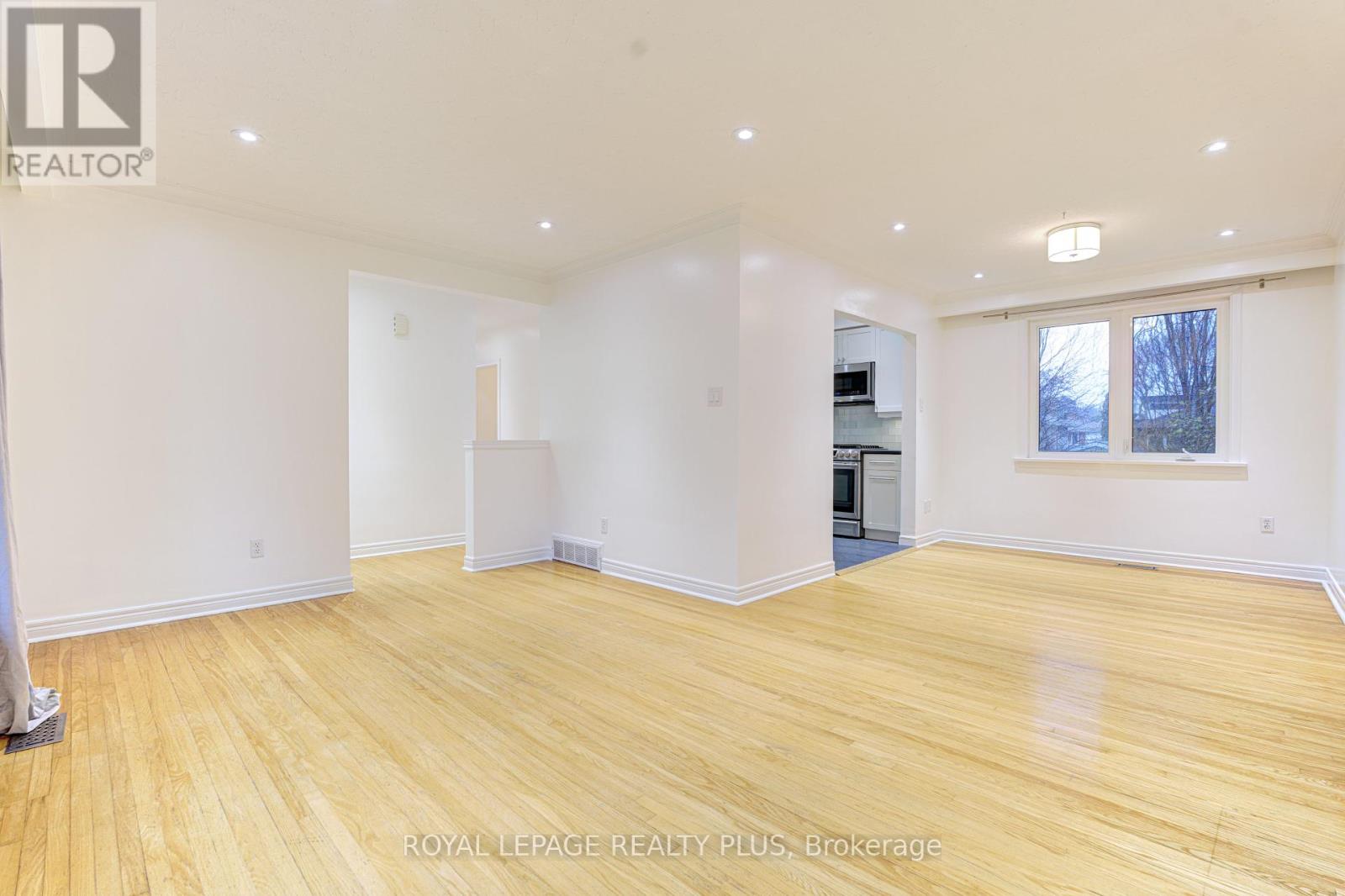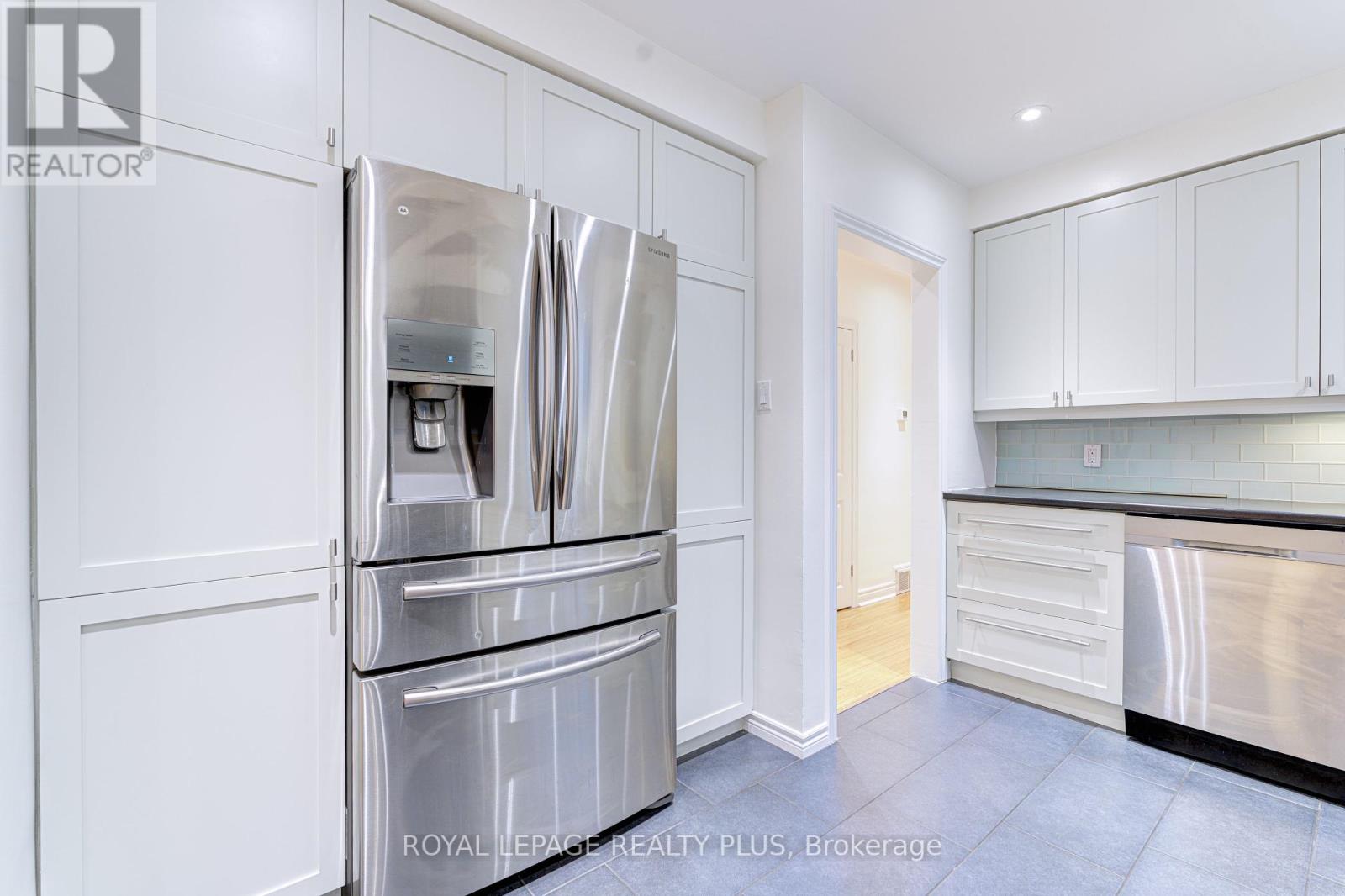249 Snowden Road Oakville, Ontario L6L 3X6
$3,750 Monthly
Stunning Bungalow in a Tranquil Bronte Neighborhood. This newly renovated 3+1 bedroom home exudes elegance throughout. The inviting dining room boasts a large picture window, seamlessly connecting to the bright and spacious living room. The kitchen is a standout with sleek stainless steel appliances, a gas stove, and modern cabinetry offering ample storage. The main level features a generously sized primary bedroom, two additional well-proportioned rooms, and a beautifully updated 4-piece bathroom. The finished basement offers a large recreation room and a spacious bedroom, perfect for guests or family. Enjoy the ambiance of pot lights both inside and out. freshly painted.A must-see home! **** EXTRAS **** S/S Fridge, S/S Gas Stove, S/S Dishwasher, Washer, Dryer, Over Range Microwave Hood, Window Coverings And Elf. Pot Lights Inside And Outside. (id:58043)
Property Details
| MLS® Number | W11887269 |
| Property Type | Single Family |
| Community Name | Bronte East |
| ParkingSpaceTotal | 3 |
Building
| BathroomTotal | 2 |
| BedroomsAboveGround | 3 |
| BedroomsBelowGround | 1 |
| BedroomsTotal | 4 |
| Appliances | Water Heater |
| ArchitecturalStyle | Bungalow |
| BasementDevelopment | Finished |
| BasementType | N/a (finished) |
| ConstructionStyleAttachment | Detached |
| CoolingType | Central Air Conditioning |
| ExteriorFinish | Brick |
| FlooringType | Ceramic, Hardwood, Carpeted |
| FoundationType | Concrete |
| HeatingFuel | Natural Gas |
| HeatingType | Forced Air |
| StoriesTotal | 1 |
| Type | House |
| UtilityWater | Municipal Water |
Land
| Acreage | No |
| Sewer | Sanitary Sewer |
| SizeDepth | 113 Ft |
| SizeFrontage | 66 Ft ,11 In |
| SizeIrregular | 66.99 X 113 Ft |
| SizeTotalText | 66.99 X 113 Ft |
Rooms
| Level | Type | Length | Width | Dimensions |
|---|---|---|---|---|
| Basement | Bathroom | 1.9 m | 1.7 m | 1.9 m x 1.7 m |
| Basement | Recreational, Games Room | 7.2 m | 6.6 m | 7.2 m x 6.6 m |
| Basement | Bedroom 4 | 3.1 m | 5.8 m | 3.1 m x 5.8 m |
| Main Level | Living Room | 4.9 m | 3.1 m | 4.9 m x 3.1 m |
| Main Level | Dining Room | 2.8 m | 3.4 m | 2.8 m x 3.4 m |
| Main Level | Kitchen | 3.7 m | 3.3 m | 3.7 m x 3.3 m |
| Main Level | Bedroom | 3.8 m | 3.1 m | 3.8 m x 3.1 m |
| Main Level | Bedroom 2 | 2.8 m | 3.1 m | 2.8 m x 3.1 m |
| Main Level | Bedroom 3 | 3.6 m | 2.7 m | 3.6 m x 2.7 m |
| Main Level | Bathroom | 1.9 m | 2.2 m | 1.9 m x 2.2 m |
https://www.realtor.ca/real-estate/27725513/249-snowden-road-oakville-bronte-east-bronte-east
Interested?
Contact us for more information
Mitra Noormehr
Salesperson
2575 Dundas Street W #7
Mississauga, Ontario L5K 2M6





































