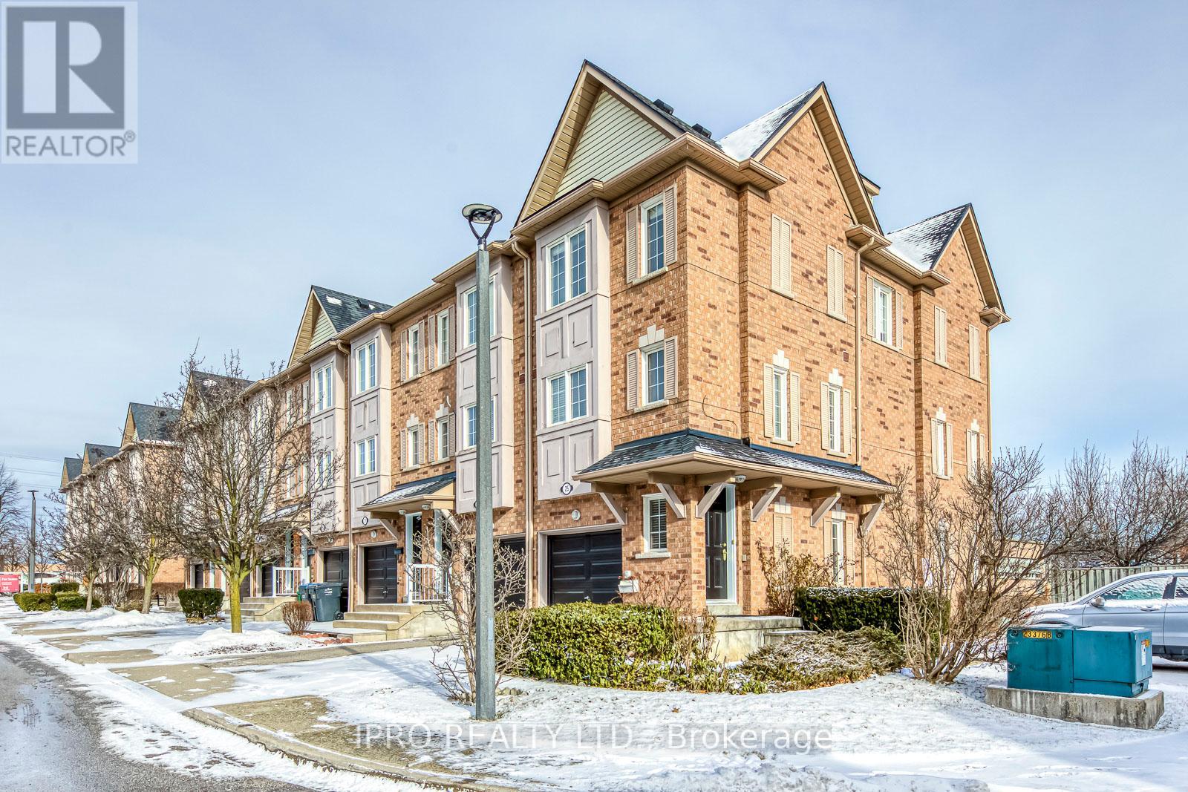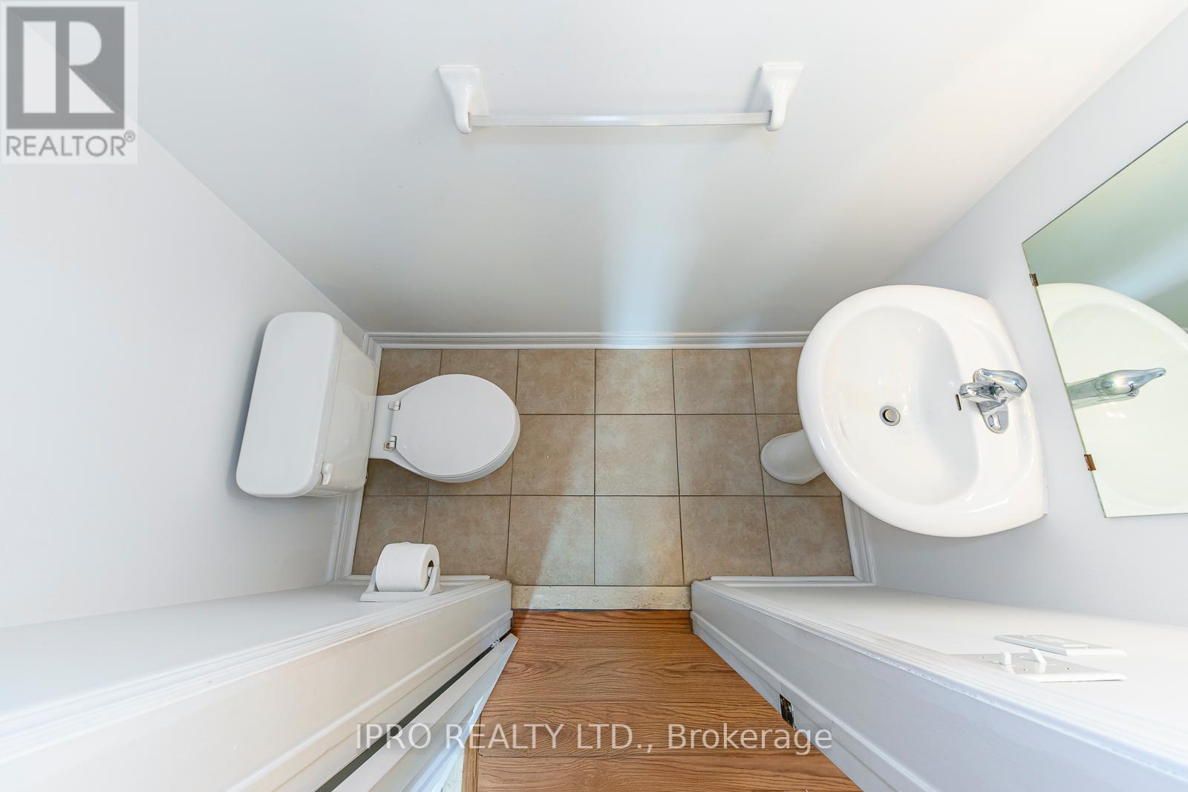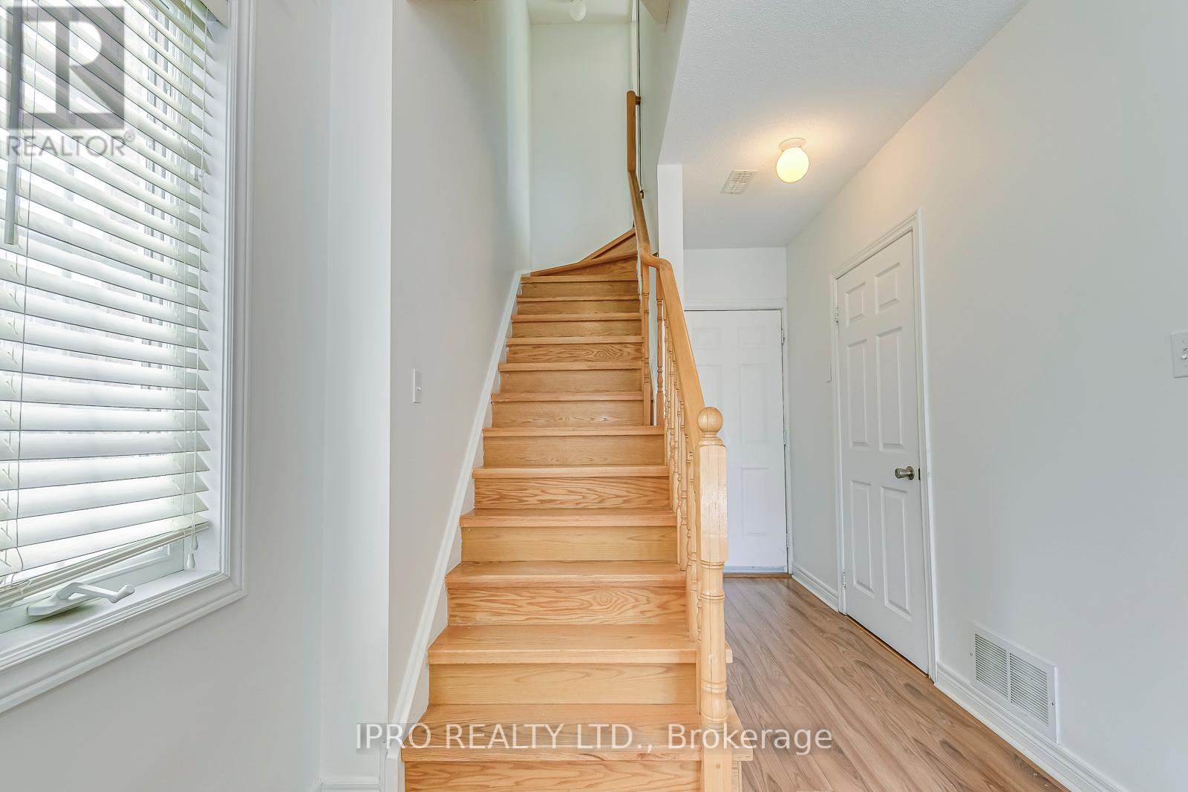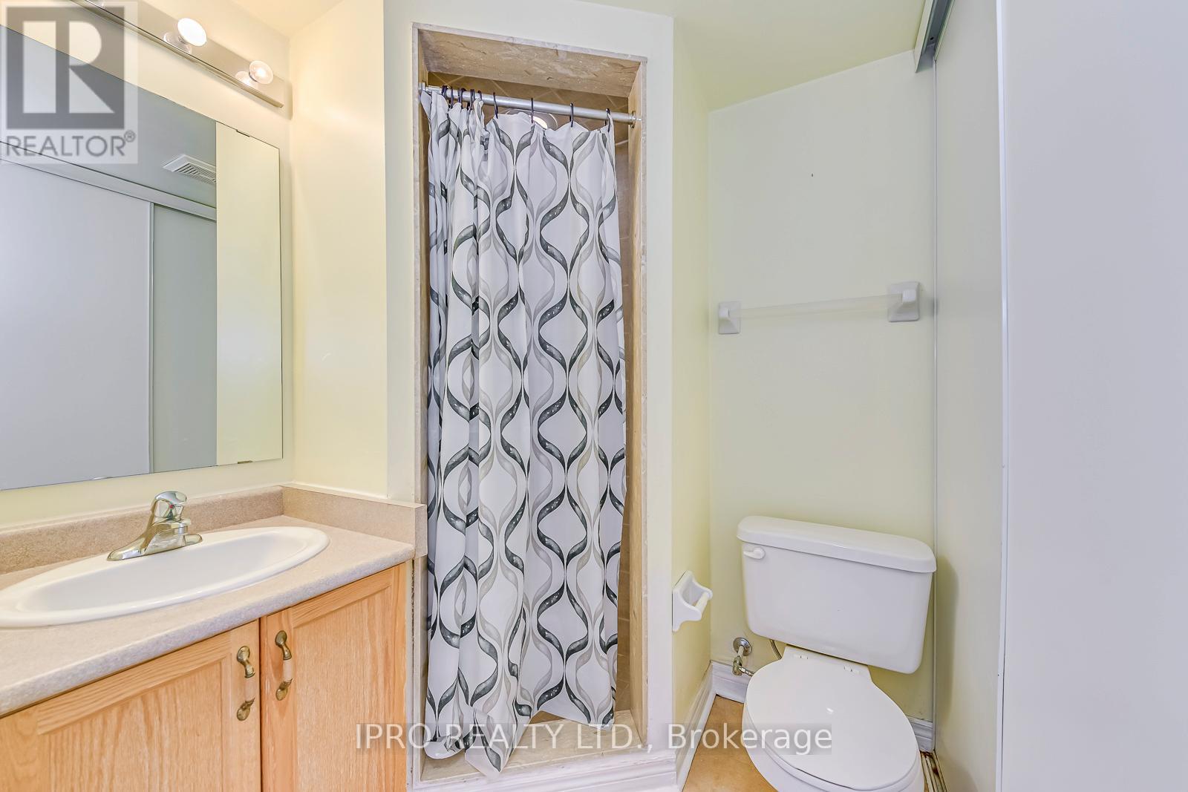25 - 1128 Dundas Street W Mississauga, Ontario L5C 1E1
$3,300 Monthly
Beautiful end-unit condo townhouse in a prime, convenient neighborhood. This home features two well-appointed bedrooms on the 3rd floor, each with a private en-suite 4-piece bathroom. The 2nd floor boasts a bright and spacious living room with a balcony, perfect for relaxing or entertaining. The 1st floor offers a cozy family room with a walkout to the backyard, providing additional living space and outdoor access. Family room can also function as an additional bedroom, complete with its own 3-piece en-suite bathroom. Recent updates include: Hot water tank (2025), Front door/Garage door (2024), Roof/Furnace/AC/Fridge/Dishwasher/Stove (2022). Close to all amenities: 1) Public Transit: MiWay, Cooksville/Port Credit GO. 2) Highways: QEW & 403. 3) Top-rated Schools: Hawthorn PS (8.1) and Woodlands SS (8.2). 4) Community Centres: Erindale Community Hall and Huron Park Recreation Centre. 5) Grocery Stores: FreshCO, Real Canadian Superstore, T&T, Costco, and etc. 6) Hospitals: Credit Valley Hospital and Mississauga Hospital. Vacant, immediate possession available. **** EXTRAS **** Tenant pays: All utilitiesincluding gas, water, hydro, hot water tank rental fee, and tenant insurance. (id:58043)
Property Details
| MLS® Number | W11945867 |
| Property Type | Single Family |
| Neigbourhood | Sherwood Forrest |
| Community Name | Erindale |
| CommunityFeatures | Pet Restrictions |
| Features | Balcony, In Suite Laundry |
| ParkingSpaceTotal | 2 |
Building
| BathroomTotal | 4 |
| BedroomsAboveGround | 2 |
| BedroomsBelowGround | 1 |
| BedroomsTotal | 3 |
| Appliances | Dishwasher, Dryer, Refrigerator, Stove, Washer, Window Coverings |
| CoolingType | Central Air Conditioning |
| ExteriorFinish | Brick |
| FlooringType | Laminate, Ceramic |
| HalfBathTotal | 1 |
| HeatingFuel | Natural Gas |
| HeatingType | Forced Air |
| StoriesTotal | 3 |
| SizeInterior | 1399.9886 - 1598.9864 Sqft |
| Type | Row / Townhouse |
Parking
| Garage |
Land
| Acreage | No |
Rooms
| Level | Type | Length | Width | Dimensions |
|---|---|---|---|---|
| Second Level | Living Room | 4.16 m | 3.33 m | 4.16 m x 3.33 m |
| Second Level | Dining Room | 3.05 m | 2 m | 3.05 m x 2 m |
| Second Level | Kitchen | 3.45 m | 4.7 m | 3.45 m x 4.7 m |
| Third Level | Primary Bedroom | 4.17 m | 3.35 m | 4.17 m x 3.35 m |
| Third Level | Bedroom 2 | 4.11 m | 3.2 m | 4.11 m x 3.2 m |
| Ground Level | Family Room | 4.19 m | 3.2 m | 4.19 m x 3.2 m |
https://www.realtor.ca/real-estate/27854955/25-1128-dundas-street-w-mississauga-erindale-erindale
Interested?
Contact us for more information
Di Song
Salesperson
30 Eglinton Ave W. #c12
Mississauga, Ontario L5R 3E7
Dongsheng Qiu
Salesperson
55 Ontario St Unit A5a-D
Milton, Ontario L9T 2M3











































