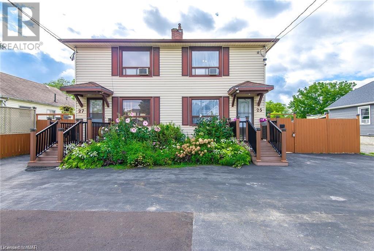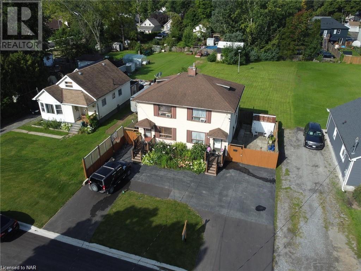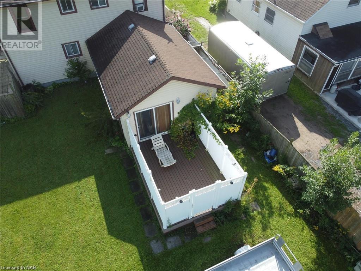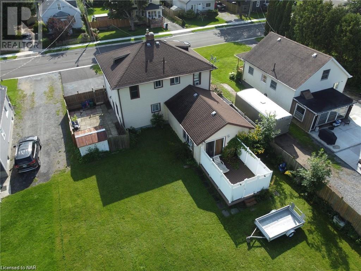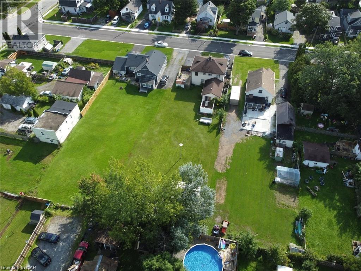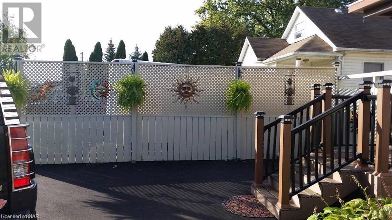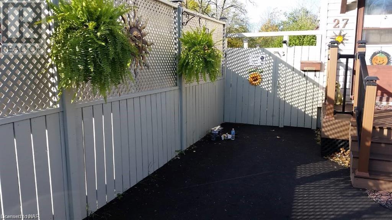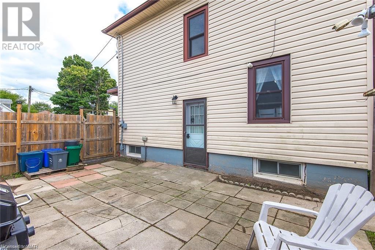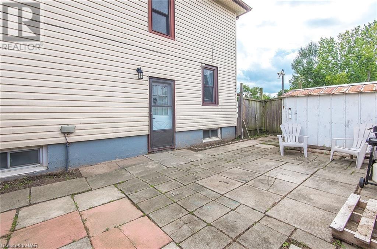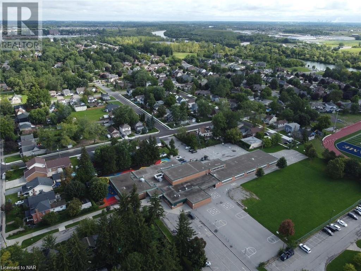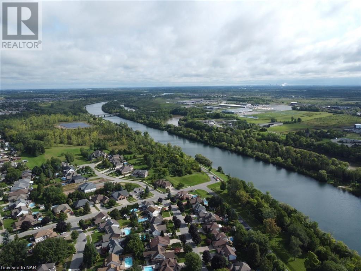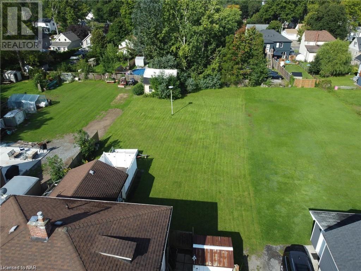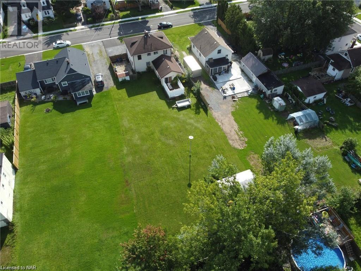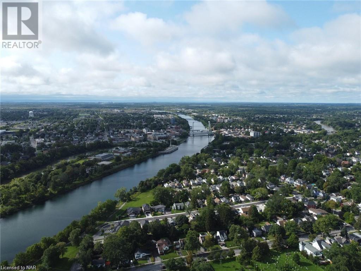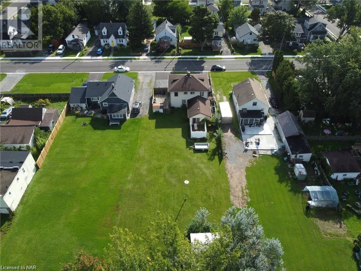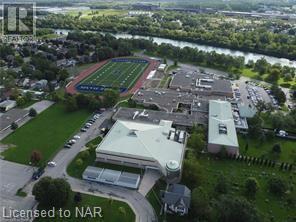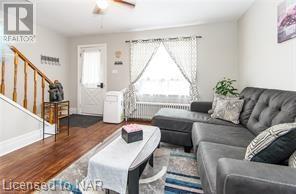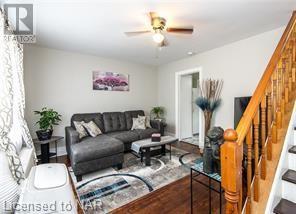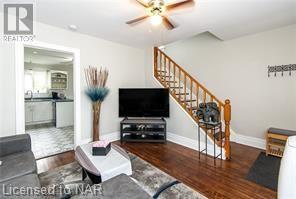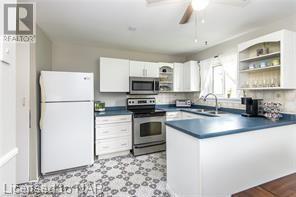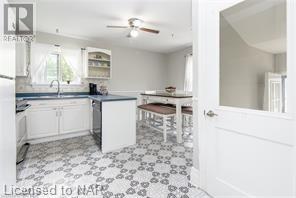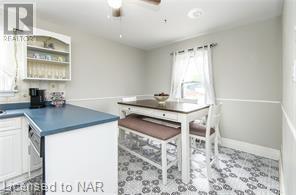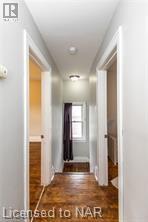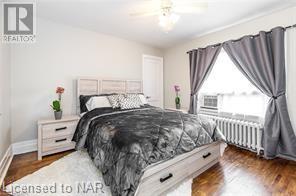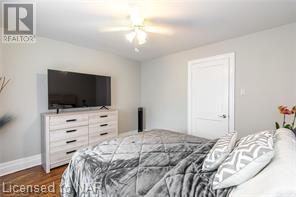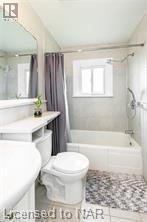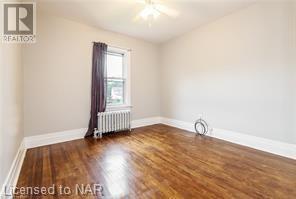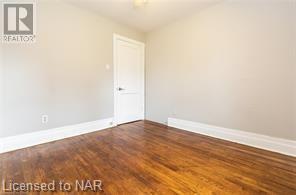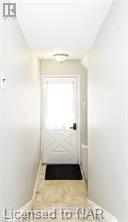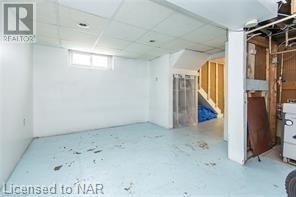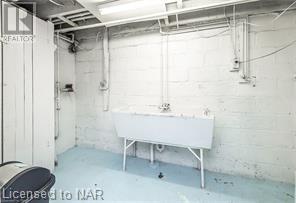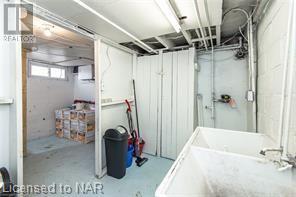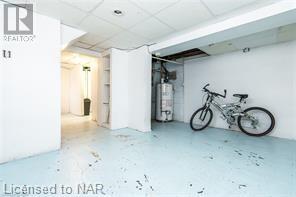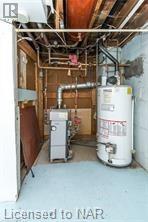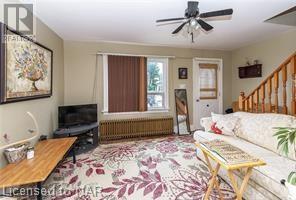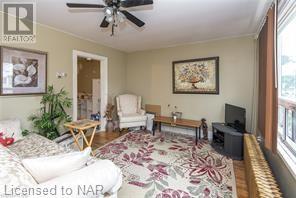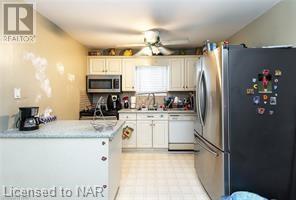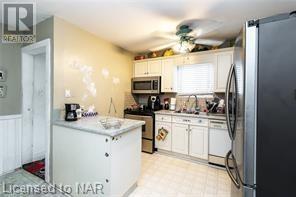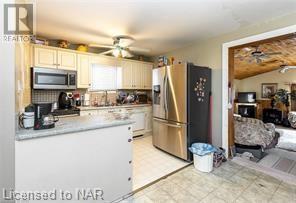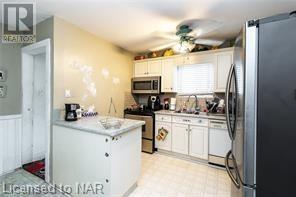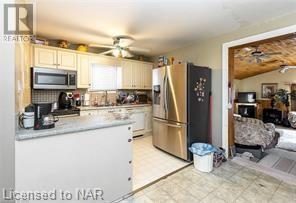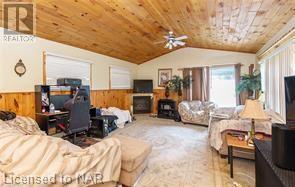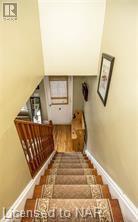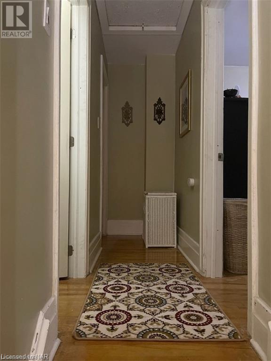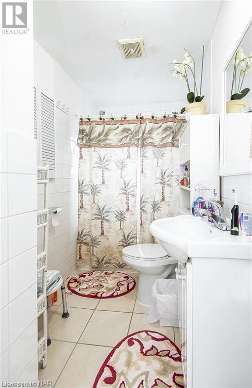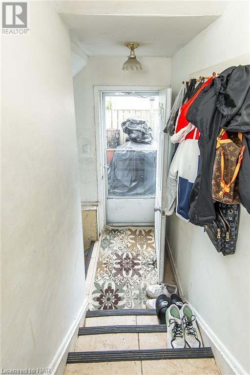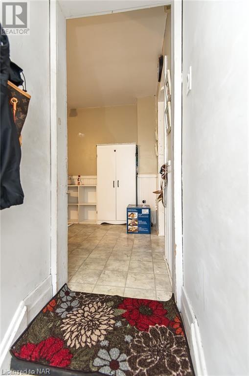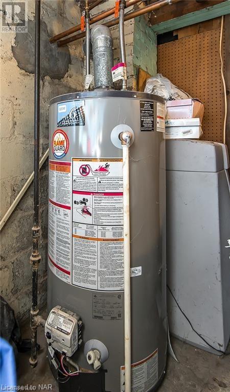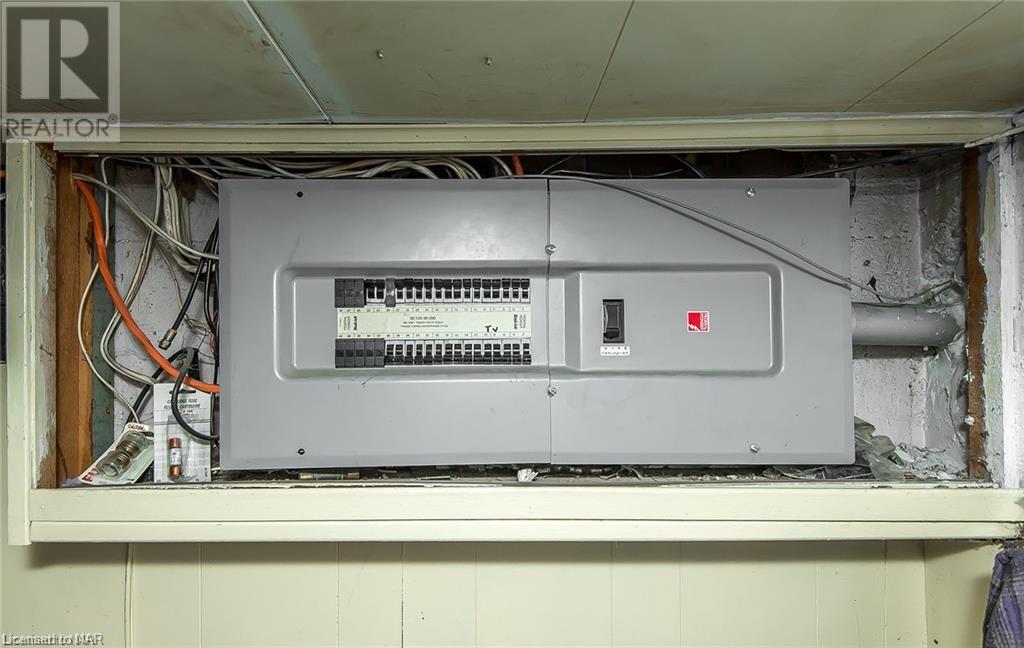25-27 Gadsby Avenue Welland, Ontario L3C 1A8
$775,000
Calling all large families; in need of an law suite?...or looking for separate units on the same property? Want help with the mortgage? This large approx 2000 sq ft property has completely separate living space that comprises of 2 side by side semis #25 and # 27; each with 2 beds, 1 bath and laundry in each semi. Each has a separate basement to further develop additional living space with a separate side entrance. One semi #27 is larger with an addition (1995) of a great room with patio doors leading to a deck. At the rear of the property is a large workshop with hydro The property sits on a very large unbelievable lot 67ft by 208 ft in North Welland! A must see in person if you are looking for this kind of large family space, land or income or investment Remarkable opportunity to acquire a side by side duplex that possibly could be separated into 2 lots and in a prime north end location (id:58043)
Property Details
| MLS® Number | 40572997 |
| Property Type | Single Family |
| Amenities Near By | Schools, Shopping |
| Equipment Type | Water Heater |
| Features | Paved Driveway |
| Parking Space Total | 5 |
| Rental Equipment Type | Water Heater |
| Structure | Workshop |
Building
| Bathroom Total | 2 |
| Bedrooms Above Ground | 4 |
| Bedrooms Total | 4 |
| Appliances | Dishwasher, Microwave Built-in |
| Architectural Style | 2 Level |
| Basement Development | Unfinished |
| Basement Type | Full (unfinished) |
| Constructed Date | 1942 |
| Construction Style Attachment | Semi-detached |
| Cooling Type | None |
| Exterior Finish | Vinyl Siding |
| Fireplace Present | Yes |
| Fireplace Total | 1 |
| Heating Type | Hot Water Radiator Heat |
| Stories Total | 2 |
| Size Interior | 1800 Sqft |
| Type | House |
| Utility Water | Municipal Water |
Land
| Access Type | Highway Access |
| Acreage | No |
| Land Amenities | Schools, Shopping |
| Sewer | Municipal Sewage System |
| Size Depth | 208 Ft |
| Size Frontage | 67 Ft |
| Size Total Text | Under 1/2 Acre |
| Zoning Description | Rl2 |
Rooms
| Level | Type | Length | Width | Dimensions |
|---|---|---|---|---|
| Second Level | 4pc Bathroom | Measurements not available | ||
| Second Level | Bedroom | 10'0'' x 9'9'' | ||
| Second Level | Bedroom | 11'1'' x 11'9'' | ||
| Second Level | 4pc Bathroom | Measurements not available | ||
| Second Level | Bedroom | 9'9'' x 10'0'' | ||
| Second Level | Bedroom | 11'9'' x 11'1'' | ||
| Basement | Laundry Room | 13'1'' x 10'8'' | ||
| Basement | Storage | 14'9'' x 10'7'' | ||
| Basement | Laundry Room | 13'1'' x 10'8'' | ||
| Basement | Storage | 14'9'' x 10'7'' | ||
| Main Level | Dinette | 13'4'' x 7'0'' | ||
| Main Level | Kitchen | 7'5'' x 10'0'' | ||
| Main Level | Living Room | 11'4'' x 15'2'' | ||
| Main Level | Great Room | 15'0'' x 22'10'' | ||
| Main Level | Dinette | 13'4'' x 7'0'' | ||
| Main Level | Kitchen | 7'5'' x 10'0'' | ||
| Main Level | Living Room | 11'4'' x 15'2'' |
https://www.realtor.ca/real-estate/26766598/25-27-gadsby-avenue-welland
Interested?
Contact us for more information
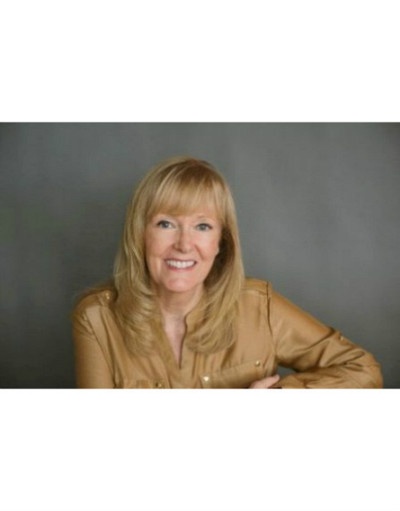
Karen Neumann
Broker
www.karenneumann.com/
150 Prince Charles Drive S
Welland, Ontario L3C 7B3
(905) 732-4426
www.remaxniagara.ca/
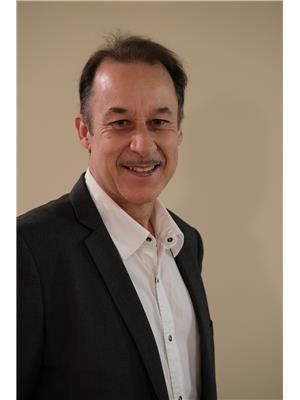
Tony Rodriguez
Salesperson
150 Prince Charles Drive S
Welland, Ontario L3C 7B3
(905) 732-4426
www.remaxniagara.ca/


