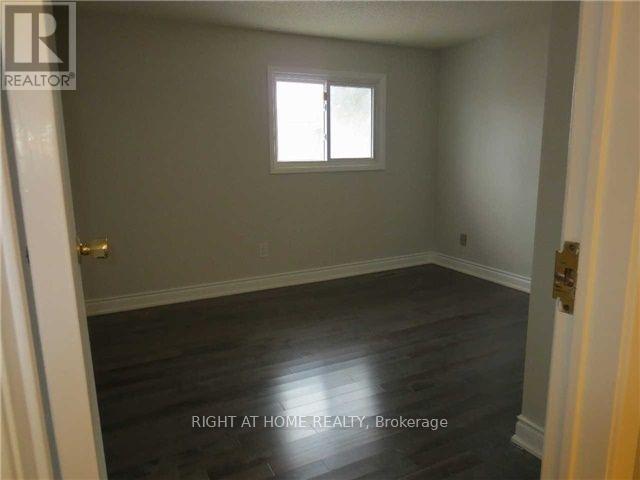25 Carrick Avenue Ajax, Ontario L1T 2P5
$3,450 Monthly
Wow!!! Don't Miss This Lovely Home...Your Search Has Ended! This Bright And Spacious Brick Home In A Family Friendly Neighbourhood Is A Must See. You Will Be Delighted To Call This One 'Home'! **Beautiful**Bright**Super Spacious**Renovated**Huge Eat-In Custom Kitchen**Quartz Counters**Ceramic Backsplash**Hardwood Floors Throughout**Formal Dining & Living Room**Large Family Room**Open Brick Fireplace**Main Floor Laundry*Main Floor Office/Den**Oak Staircase**And More!!! Don't Miss This Lovely Home in an Excellent Neighbourhood! Move In Now! (id:58043)
Property Details
| MLS® Number | E11359210 |
| Property Type | Single Family |
| Community Name | Central West |
| Features | Carpet Free |
| ParkingSpaceTotal | 2 |
Building
| BathroomTotal | 3 |
| BedroomsAboveGround | 4 |
| BedroomsTotal | 4 |
| Appliances | Dishwasher, Dryer, Microwave, Refrigerator, Stove, Washer |
| BasementFeatures | Separate Entrance |
| BasementType | N/a |
| ConstructionStyleAttachment | Detached |
| ExteriorFinish | Brick |
| FireplacePresent | Yes |
| FireplaceTotal | 1 |
| FlooringType | Hardwood |
| FoundationType | Poured Concrete |
| HalfBathTotal | 1 |
| HeatingFuel | Natural Gas |
| HeatingType | Forced Air |
| StoriesTotal | 2 |
| Type | House |
| UtilityWater | Municipal Water |
Parking
| Attached Garage |
Land
| Acreage | No |
| Sewer | Sanitary Sewer |
| SizeDepth | 120 Ft |
| SizeFrontage | 45 Ft |
| SizeIrregular | 45 X 120 Ft |
| SizeTotalText | 45 X 120 Ft |
Rooms
| Level | Type | Length | Width | Dimensions |
|---|---|---|---|---|
| Second Level | Primary Bedroom | 7.27 m | 5.43 m | 7.27 m x 5.43 m |
| Second Level | Bedroom 2 | 3.46 m | 3.26 m | 3.46 m x 3.26 m |
| Second Level | Bedroom 3 | 4.03 m | 3.45 m | 4.03 m x 3.45 m |
| Second Level | Bedroom 4 | 3.55 m | 3.44 m | 3.55 m x 3.44 m |
| Main Level | Kitchen | 5.12 m | 3.27 m | 5.12 m x 3.27 m |
| Main Level | Dining Room | 4.53 m | 3.38 m | 4.53 m x 3.38 m |
| Main Level | Living Room | 5.23 m | 3.38 m | 5.23 m x 3.38 m |
| Main Level | Family Room | 5.13 m | 3.43 m | 5.13 m x 3.43 m |
| Main Level | Office | 3.43 m | 2.89 m | 3.43 m x 2.89 m |
| Main Level | Laundry Room | 1.8 m | 2.5 m | 1.8 m x 2.5 m |
https://www.realtor.ca/real-estate/27690800/25-carrick-avenue-ajax-central-west-central-west
Interested?
Contact us for more information
Nito Morcos-Brown
Salesperson
1396 Don Mills Rd Unit B-121
Toronto, Ontario M3B 0A7


















