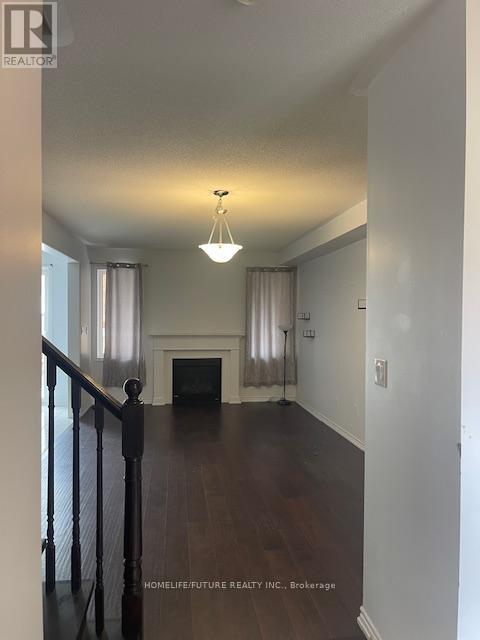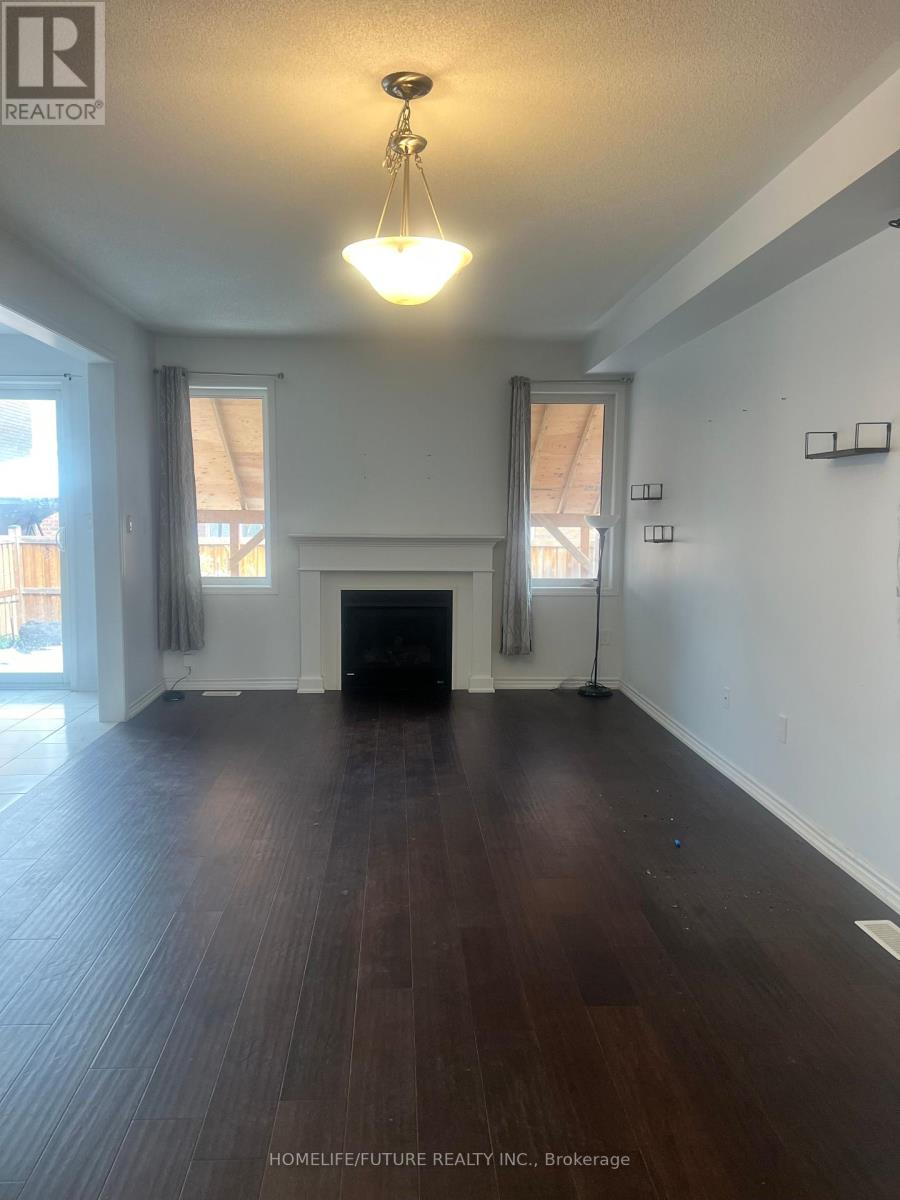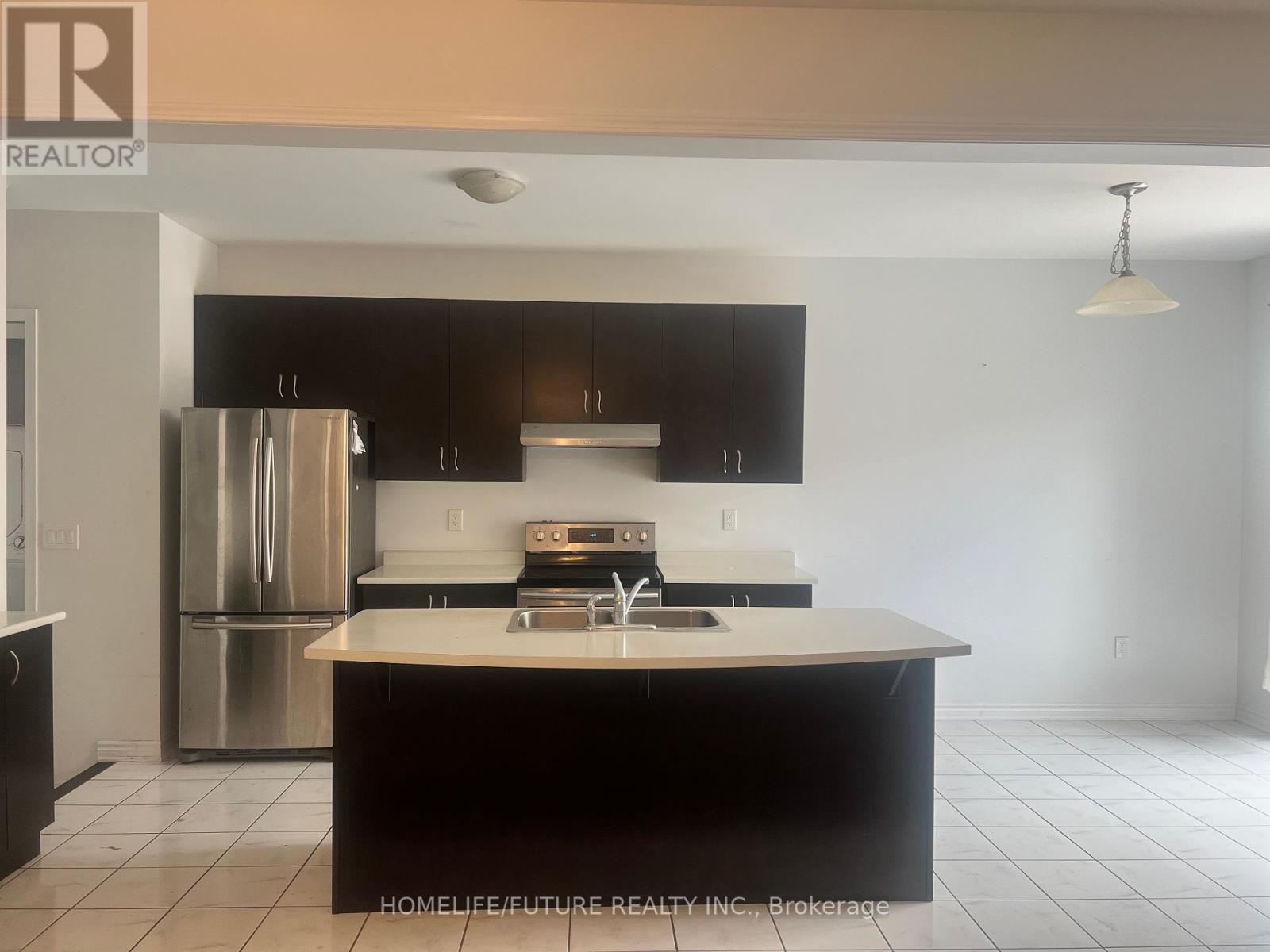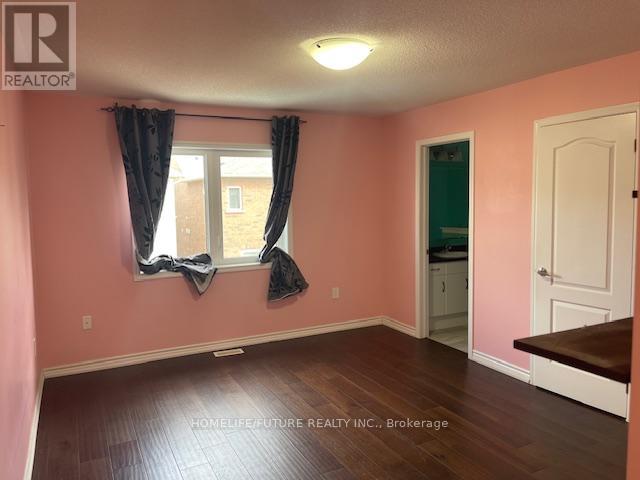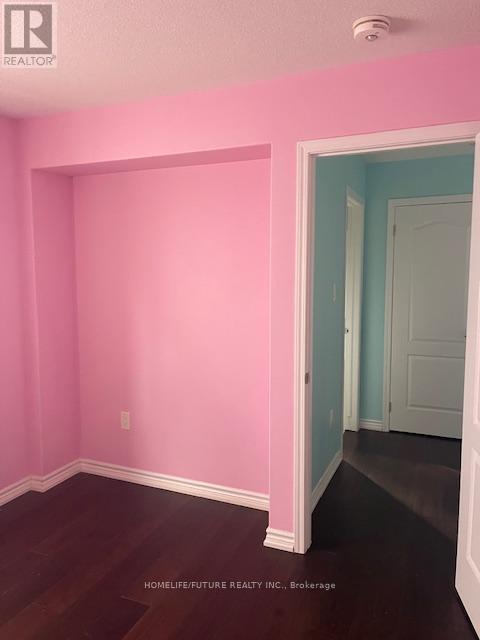25 Feeder Street Brampton, Ontario L7A 4T7
5 Bedroom
3 Bathroom
Fireplace
Central Air Conditioning
Forced Air
$3,400 Monthly
Very Bright & Spacious Detached Home With Main Floor Den, 3 Bedrooms & A Computer Loft Which Can Be Used As A 4th Bedroom. 2 And A Half Bathrooms. Master Comes With His & Her Walk-In Closets, Hardwood Floors Thru Out Separate Laundry And A Very Nice Backyard. Closer To All Amenities. Grocery Stores, Schools, Go Station.. Etc. Main Floor Only! **** EXTRAS **** Tenant Pays 75% Of All Utility Bills; Heat, Hydro, Water. That Is Shared With The Basement Tenant. (id:58043)
Property Details
| MLS® Number | W9506399 |
| Property Type | Single Family |
| Community Name | Northwest Brampton |
| ParkingSpaceTotal | 2 |
Building
| BathroomTotal | 3 |
| BedroomsAboveGround | 3 |
| BedroomsBelowGround | 2 |
| BedroomsTotal | 5 |
| Appliances | Dishwasher, Dryer, Range, Refrigerator, Stove, Washer, Window Coverings |
| BasementDevelopment | Finished |
| BasementFeatures | Separate Entrance |
| BasementType | N/a (finished) |
| ConstructionStyleAttachment | Detached |
| CoolingType | Central Air Conditioning |
| ExteriorFinish | Brick |
| FireplacePresent | Yes |
| FlooringType | Hardwood, Ceramic |
| FoundationType | Concrete |
| HalfBathTotal | 1 |
| HeatingFuel | Natural Gas |
| HeatingType | Forced Air |
| StoriesTotal | 2 |
| Type | House |
| UtilityWater | Municipal Water |
Parking
| Attached Garage |
Land
| Acreage | No |
| Sewer | Sanitary Sewer |
Rooms
| Level | Type | Length | Width | Dimensions |
|---|---|---|---|---|
| Second Level | Primary Bedroom | 4.45 m | 3.59 m | 4.45 m x 3.59 m |
| Second Level | Bedroom 2 | 4.25 m | 2.5 m | 4.25 m x 2.5 m |
| Second Level | Bedroom 3 | 3.05 m | 3.3 m | 3.05 m x 3.3 m |
| Second Level | Office | 3.05 m | 3.05 m | 3.05 m x 3.05 m |
| Main Level | Den | 3.95 m | 2.5 m | 3.95 m x 2.5 m |
| Main Level | Living Room | 6.4 m | 3.65 m | 6.4 m x 3.65 m |
| Main Level | Dining Room | 6.4 m | 3.65 m | 6.4 m x 3.65 m |
| Main Level | Kitchen | 6.52 m | 2.95 m | 6.52 m x 2.95 m |
| Main Level | Eating Area | Measurements not available |
Interested?
Contact us for more information
Priya Tharmalingam
Salesperson
Homelife/future Realty Inc.
7 Eastvale Drive Unit 205
Markham, Ontario L3S 4N8
7 Eastvale Drive Unit 205
Markham, Ontario L3S 4N8






