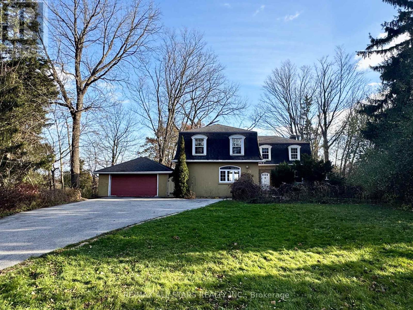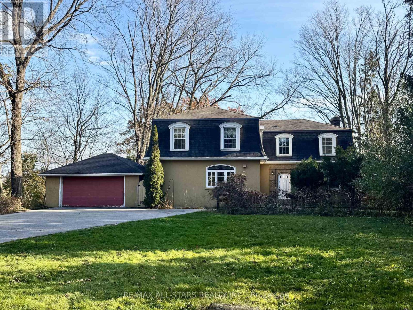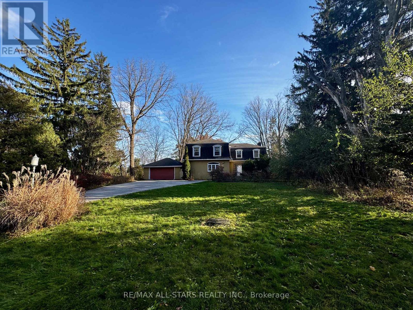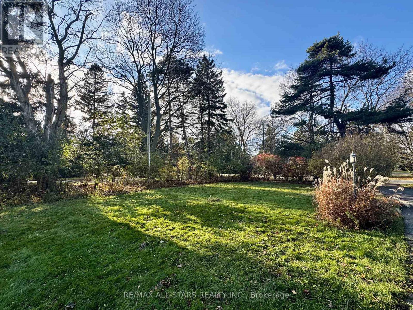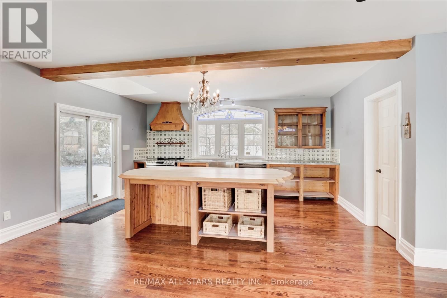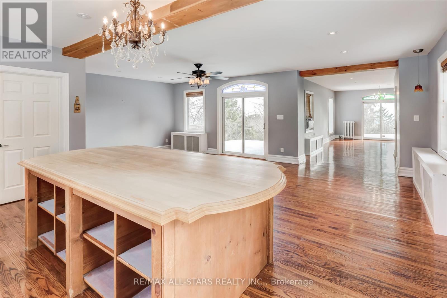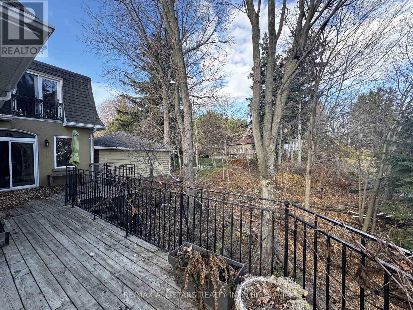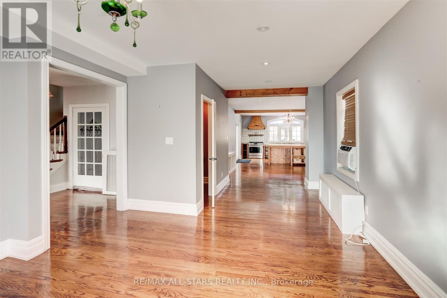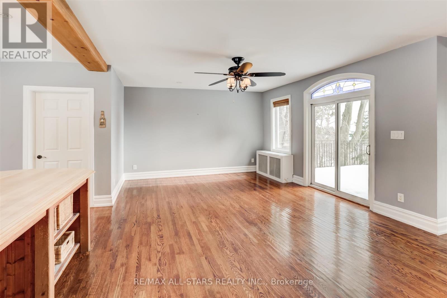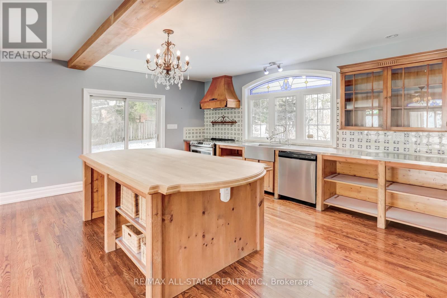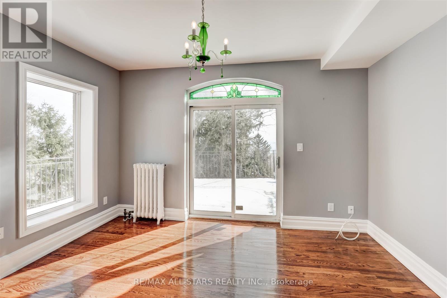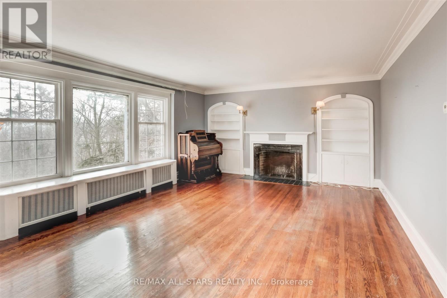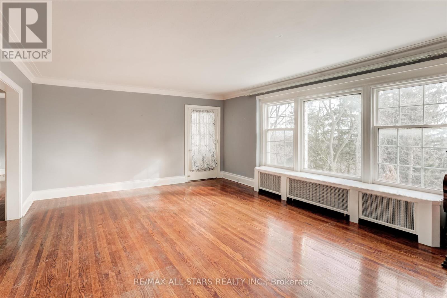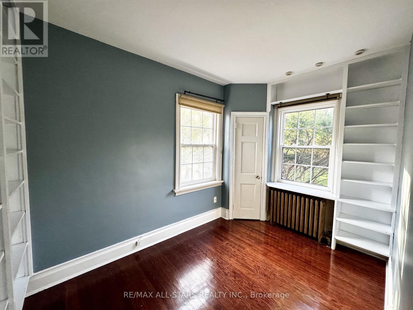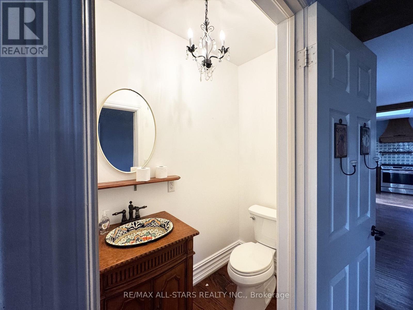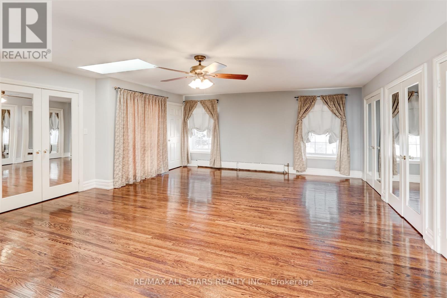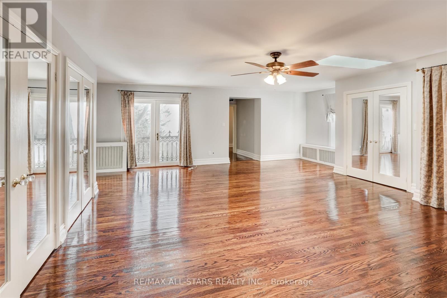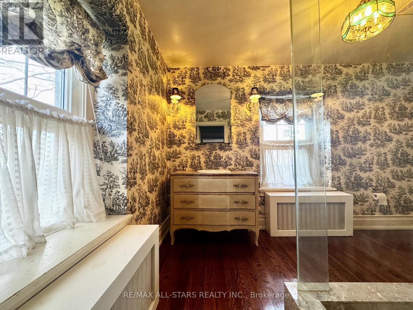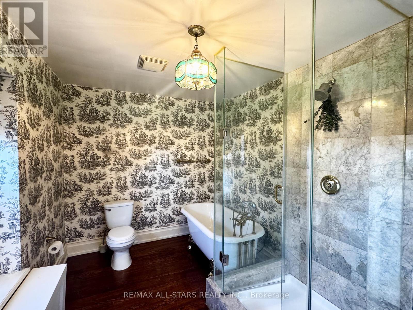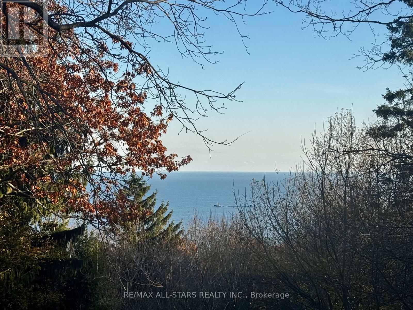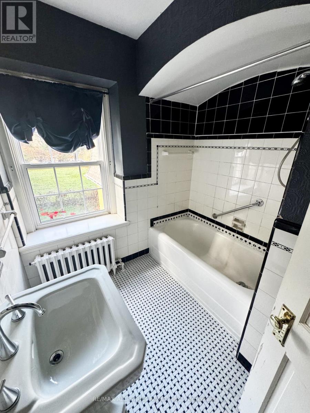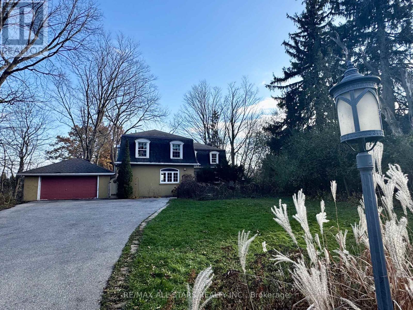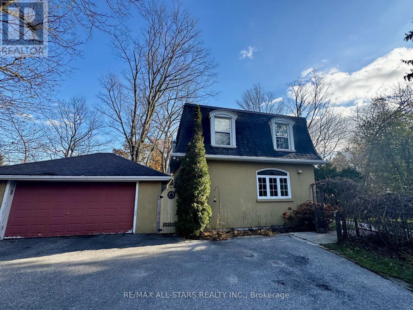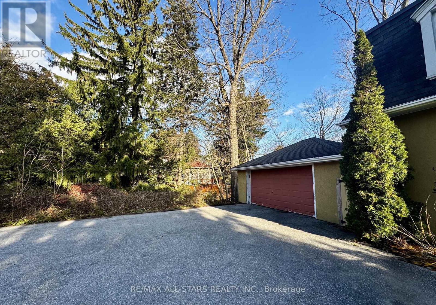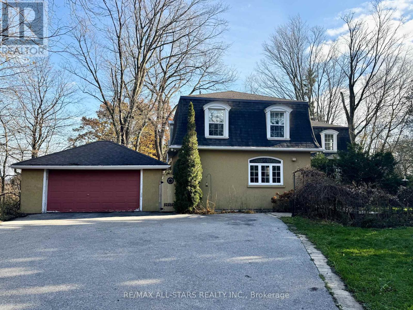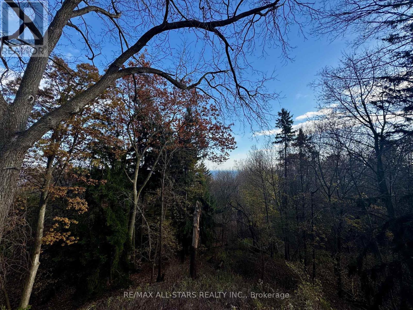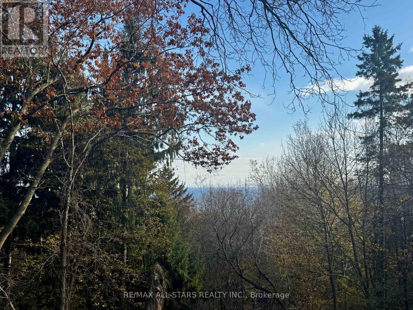25 Hill Crescent Toronto, Ontario M1M 1H7
$4,295 Monthly
Welcome To 25 Hill Crescent! Set On A Stunning, Serene Lot, This Charming Country-Style Residence Offers A Blend Of Charm, Character, And Natural Beauty With Views Of Lake Ontario And a Backyard "Woodland Sanctuary". The Open-Concept Main Floor Features A Chef's Kitchen With a Large Centre Island, Beautiful Stained-Glass Accents, And Multiple Walkouts, Seamlessly Connecting Indoor And Outdoor Spaces. The Home Boasts An Exceptional Layout Ideal For Both Entertaining And Everyday Living, With Generous Space Throughout. Upstairs, The Grand Primary Bedroom Offers A Unique, Inviting Atmosphere Complete With a Juliette Balcony, An Ensuite Bathroom Featuring Both A Tub And A Shower and Ensuite Laundry. An Opportunity To Call "Millionaire's Row" Home, This Exclusive Hill Crescent Address Delivers Unmatched Privacy, Prestige, And Timeless Character. If You're Looking To "Escape The City" Without Going Too Far, This Is For You. (id:58043)
Property Details
| MLS® Number | E12584126 |
| Property Type | Single Family |
| Neigbourhood | Scarborough |
| Community Name | Scarborough Village |
| Equipment Type | Water Heater |
| Parking Space Total | 7 |
| Rental Equipment Type | Water Heater |
Building
| Bathroom Total | 4 |
| Bedrooms Above Ground | 4 |
| Bedrooms Total | 4 |
| Appliances | Dishwasher, Dryer, Stove, Washer, Window Coverings, Refrigerator |
| Basement Features | Walk Out |
| Basement Type | N/a |
| Construction Style Attachment | Detached |
| Cooling Type | Window Air Conditioner |
| Exterior Finish | Brick, Stucco |
| Fireplace Present | Yes |
| Flooring Type | Hardwood |
| Foundation Type | Unknown |
| Half Bath Total | 2 |
| Stories Total | 2 |
| Size Interior | 2,500 - 3,000 Ft2 |
| Type | House |
| Utility Water | Municipal Water |
Parking
| Detached Garage | |
| Garage |
Land
| Acreage | No |
| Sewer | Sanitary Sewer |
| Size Depth | 573 Ft |
| Size Frontage | 135 Ft |
| Size Irregular | 135 X 573 Ft ; Irregular 573.82 X135.15 X591.01 X25.02 |
| Size Total Text | 135 X 573 Ft ; Irregular 573.82 X135.15 X591.01 X25.02 |
Rooms
| Level | Type | Length | Width | Dimensions |
|---|---|---|---|---|
| Second Level | Bedroom | 3.5 m | 2.3 m | 3.5 m x 2.3 m |
| Second Level | Bedroom | 3.7 m | 3 m | 3.7 m x 3 m |
| Second Level | Bedroom | 3.6 m | 2.9 m | 3.6 m x 2.9 m |
| Second Level | Primary Bedroom | 6.8 m | 5.1 m | 6.8 m x 5.1 m |
| Basement | Other | 6.1 m | 3.7 m | 6.1 m x 3.7 m |
| Basement | Recreational, Games Room | 2.9 m | 2.3 m | 2.9 m x 2.3 m |
| Main Level | Dining Room | 6.72 m | 3.7 m | 6.72 m x 3.7 m |
| Main Level | Living Room | 6.09 m | 3.7 m | 6.09 m x 3.7 m |
| Main Level | Family Room | 5.7 m | 4.2 m | 5.7 m x 4.2 m |
| Main Level | Office | 3.3 m | 2.3 m | 3.3 m x 2.3 m |
Contact Us
Contact us for more information

Zachary Fleishman
Salesperson
zacharyfleishman.ca/
5071 Highway 7 East #5
Unionville, Ontario L3R 1N3
(905) 477-0011
(905) 477-6839

Nicole Digalakis
Salesperson
digalakisrealestate.com/
www.facebook.com/DigalakisRealEstate
www.linkedin.com/in/nicole-digalakis-88110882/
5071 Highway 7 East #5
Unionville, Ontario L3R 1N3
(905) 477-0011
(905) 477-6839


