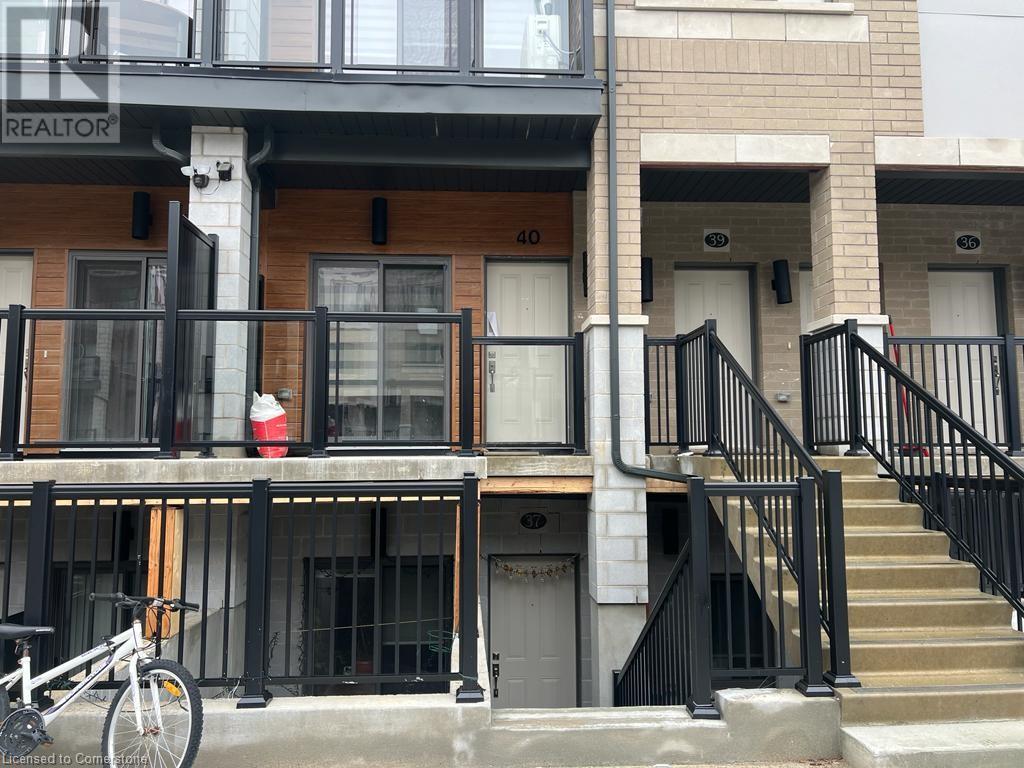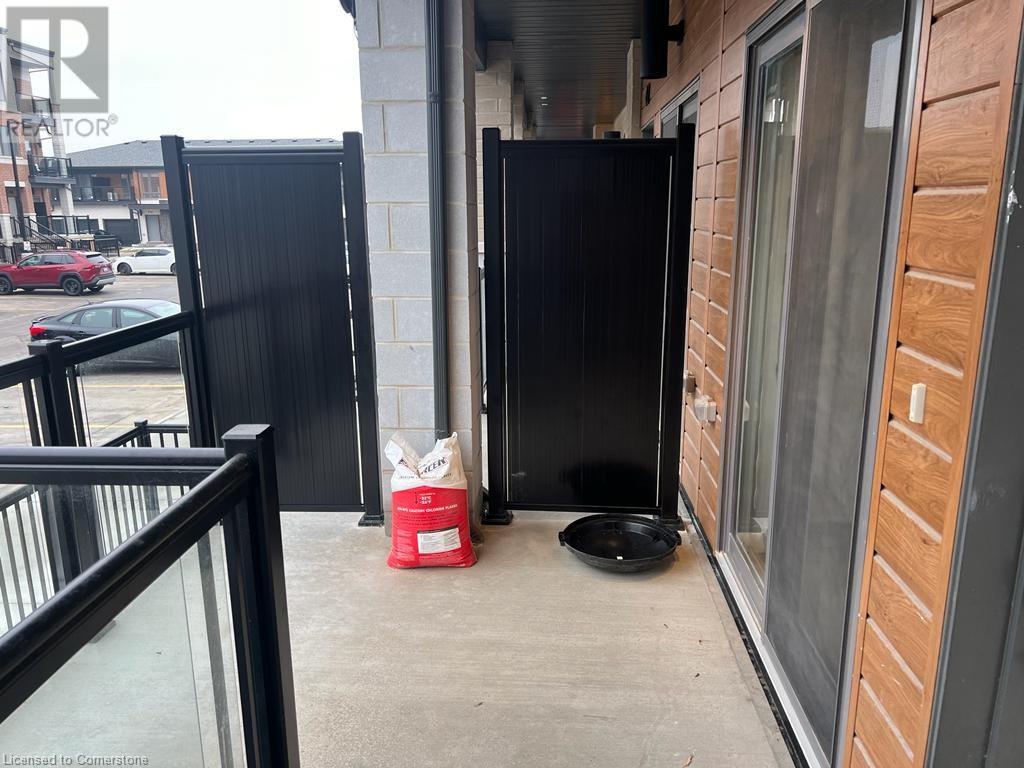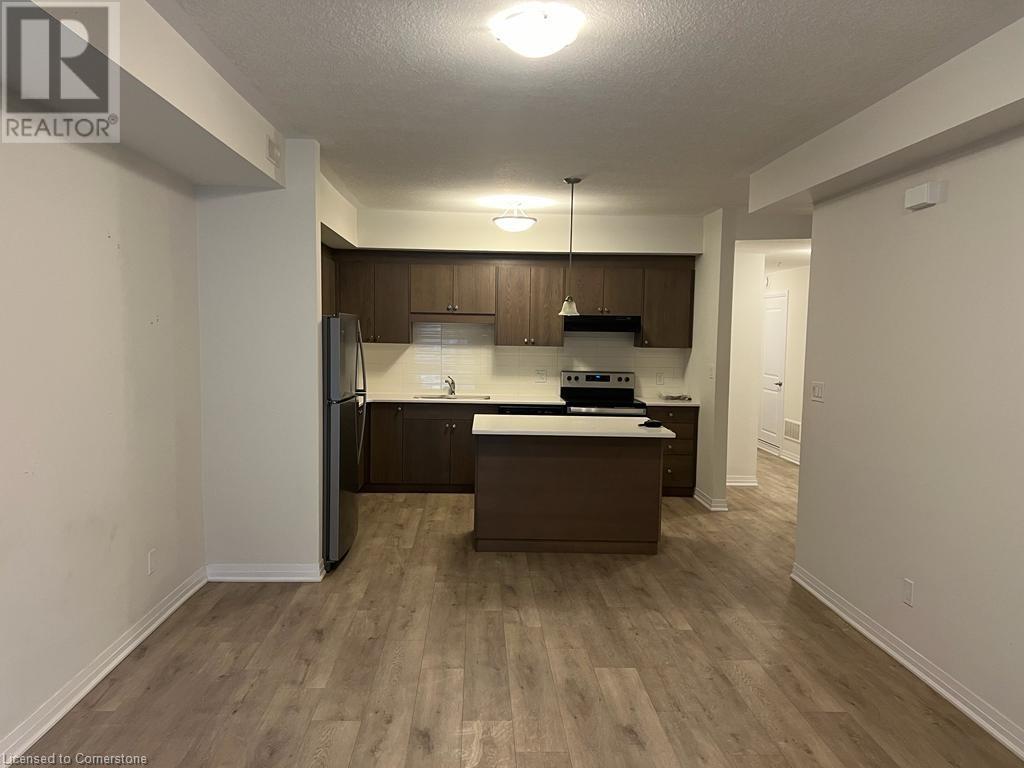25 Isherwood Avenue Unit# C40 Cambridge, Ontario N1R 0E2
$2,300 MonthlyOther, See Remarks
RENT IS $2300 + UTILITIES. Available March 1,2025. 2 bed & 2 bath stack townhome unit for lease with a patio in the most desirable area of Cambridge. It features a spacious great room, an open concept kitchen with S/S appliances. Moreover, it boasts a master bedroom with ensuite bathroom and a walk in closet. One more good sized bedroom and a family bathroom.Close to all amenities: Schools, Shopping, Walking trails, Expressway, Cambridge Memorial Hospital and surrounding clinics. Direct commuter access to Hwy 401. (id:58043)
Property Details
| MLS® Number | 40695367 |
| Property Type | Single Family |
| AmenitiesNearBy | Hospital, Place Of Worship, Shopping |
| EquipmentType | Rental Water Softener, Water Heater |
| ParkingSpaceTotal | 1 |
| RentalEquipmentType | Rental Water Softener, Water Heater |
Building
| BathroomTotal | 2 |
| BedroomsAboveGround | 2 |
| BedroomsTotal | 2 |
| Appliances | Dishwasher, Dryer, Refrigerator, Stove, Washer, Hood Fan |
| ArchitecturalStyle | Bungalow |
| BasementType | None |
| ConstructionStyleAttachment | Attached |
| CoolingType | Central Air Conditioning |
| ExteriorFinish | Brick |
| HeatingFuel | Natural Gas |
| HeatingType | Forced Air |
| StoriesTotal | 1 |
| SizeInterior | 1031 Sqft |
| Type | Row / Townhouse |
| UtilityWater | Municipal Water |
Land
| AccessType | Highway Nearby |
| Acreage | No |
| LandAmenities | Hospital, Place Of Worship, Shopping |
| Sewer | Municipal Sewage System |
| SizeTotalText | Unknown |
| ZoningDescription | Rm3 |
Rooms
| Level | Type | Length | Width | Dimensions |
|---|---|---|---|---|
| Main Level | Full Bathroom | Measurements not available | ||
| Main Level | 3pc Bathroom | Measurements not available | ||
| Main Level | Bedroom | 10'7'' x 9'11'' | ||
| Main Level | Primary Bedroom | 10'11'' x 11'6'' | ||
| Main Level | Kitchen | 12'7'' x 9'11'' | ||
| Main Level | Great Room | 12'6'' x 12'5'' |
https://www.realtor.ca/real-estate/27868303/25-isherwood-avenue-unit-c40-cambridge
Interested?
Contact us for more information
Surjit Sam Pablay
Broker of Record
Unit 1 - 1770 King Street East
Kitchener, Ontario N2G 2P1


















