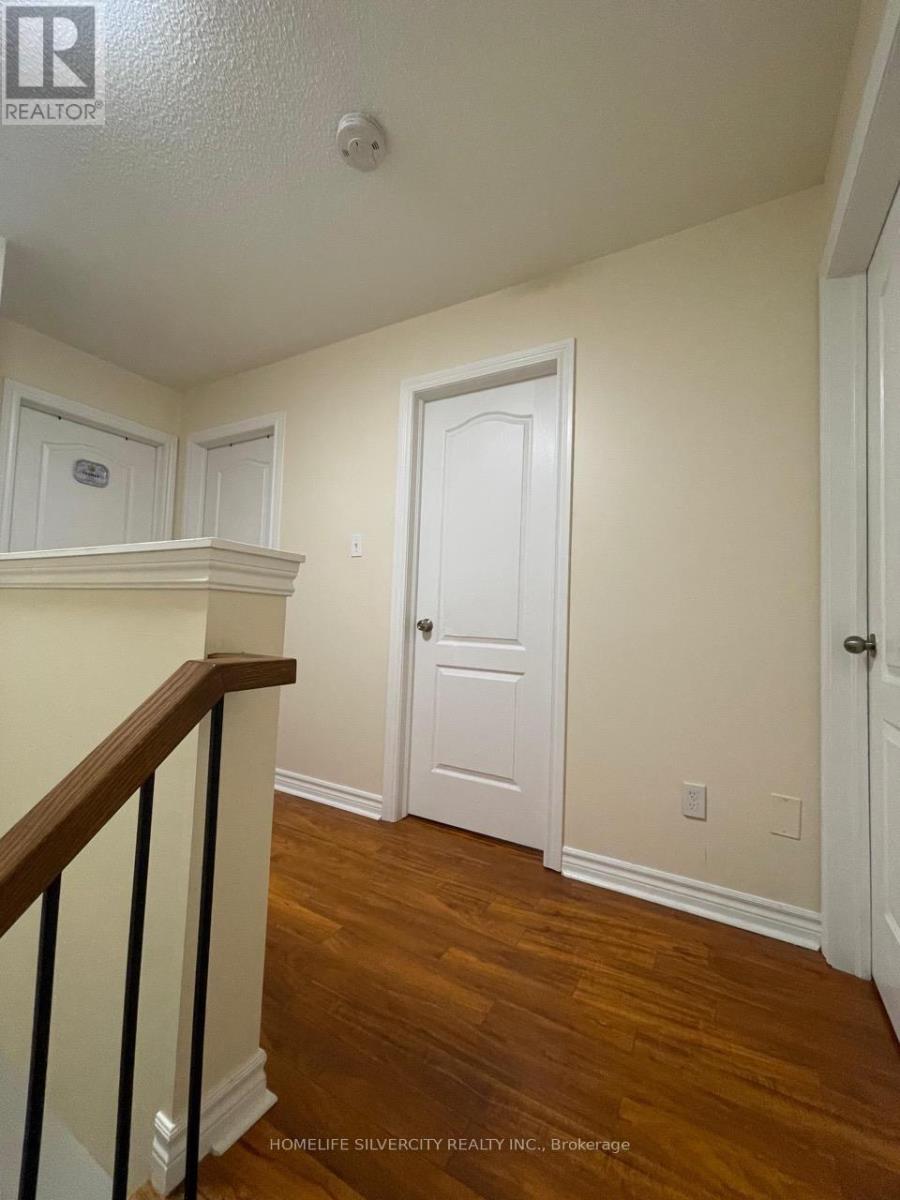25 Kintyre Street Brampton, Ontario L1E 2E4
$4,599 Monthly
Welcome To 25 Kintyre St, A Spacious Semi-Detached Home In The Heart Of Brampton Featuring 3 Bed + 1 Bed, 3 + 1 Bathrooms, 2 Kitchens Across The Main Floor, Second Floor and A Finished Basement. Ideal For Large Families, Relatives, Friends Or Shared Living,This Home Boasts Hardwood Floors, Fresh Paint, Porcelain Tiles and Granite Counter-tops In Both Kitchens. The Fully Fenced Concrete Backyard Offers Privacy And Extra Storage Area,While 3 Parking Spots Provide Ample Space. Located In A Vibrant Area Close To Schools And Major Shopping, This Home Combines Comfort, Convenience, And A Prime Location. Access to the basement is through the Main Level Inside **** EXTRAS **** All applicants must provide favourable Equifax Credit Report, ID's, Proof of Employment, Proof of Income with Rental Application 410. Provide 48hr irrevocable for any applications to bereviewed along with all supporting documents. Include (id:58043)
Property Details
| MLS® Number | W9378372 |
| Property Type | Single Family |
| Community Name | Heart Lake West |
| AmenitiesNearBy | Hospital, Park, Public Transit |
| ParkingSpaceTotal | 3 |
Building
| BathroomTotal | 5 |
| BedroomsAboveGround | 3 |
| BedroomsBelowGround | 1 |
| BedroomsTotal | 4 |
| Appliances | Dishwasher, Dryer, Microwave, Refrigerator, Stove, Washer |
| BasementDevelopment | Finished |
| BasementType | N/a (finished) |
| ConstructionStyleAttachment | Semi-detached |
| CoolingType | Central Air Conditioning |
| ExteriorFinish | Brick |
| HalfBathTotal | 1 |
| HeatingFuel | Natural Gas |
| HeatingType | Forced Air |
| StoriesTotal | 2 |
| SizeInterior | 1499.9875 - 1999.983 Sqft |
| Type | House |
| UtilityWater | Municipal Water |
Parking
| Attached Garage |
Land
| Acreage | No |
| LandAmenities | Hospital, Park, Public Transit |
| Sewer | Sanitary Sewer |
| SizeDepth | 100 Ft |
| SizeFrontage | 24 Ft |
| SizeIrregular | 24 X 100 Ft |
| SizeTotalText | 24 X 100 Ft|under 1/2 Acre |
Rooms
| Level | Type | Length | Width | Dimensions |
|---|---|---|---|---|
| Basement | Kitchen | 3 m | 5 m | 3 m x 5 m |
| Basement | Bedroom | 4 m | 6 m | 4 m x 6 m |
| Basement | Bathroom | 2 m | 4 m | 2 m x 4 m |
| Main Level | Family Room | 5 m | 7 m | 5 m x 7 m |
| Main Level | Bathroom | 2 m | 1 m | 2 m x 1 m |
| Main Level | Kitchen | 5 m | 6 m | 5 m x 6 m |
| Upper Level | Bathroom | 2 m | 3 m | 2 m x 3 m |
| Upper Level | Bathroom | 2 m | 4 m | 2 m x 4 m |
| Upper Level | Bedroom | 5 m | 8 m | 5 m x 8 m |
| Upper Level | Bedroom | 4 m | 8 m | 4 m x 8 m |
| Upper Level | Bedroom | 5 m | 8 m | 5 m x 8 m |
Interested?
Contact us for more information
Harp Grewal
Broker
50 Cottrelle Blvd Unit 29b
Brampton, Ontario L6S 0E1




























