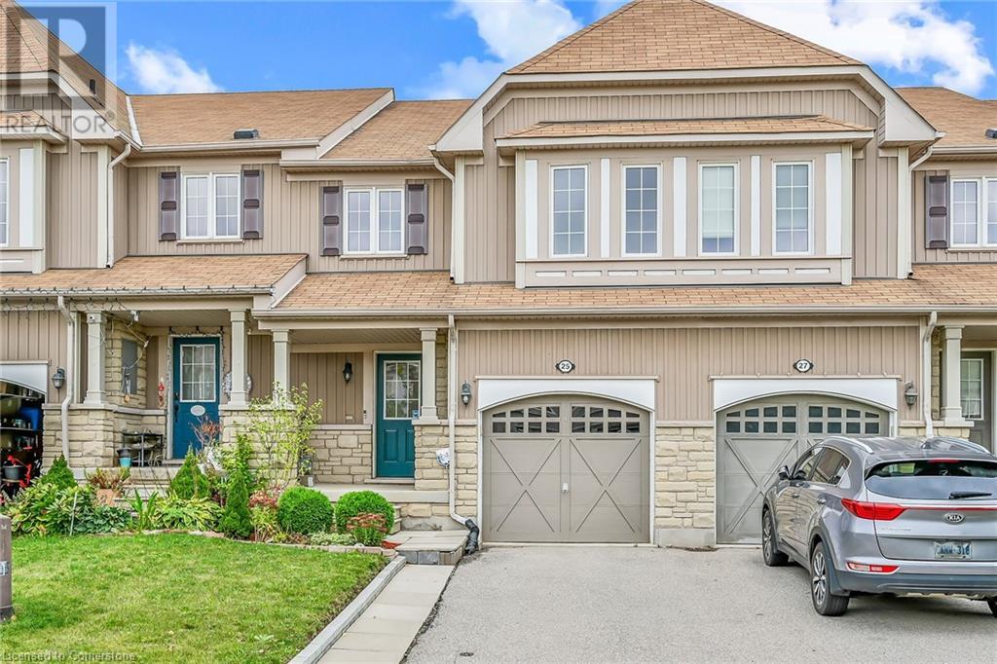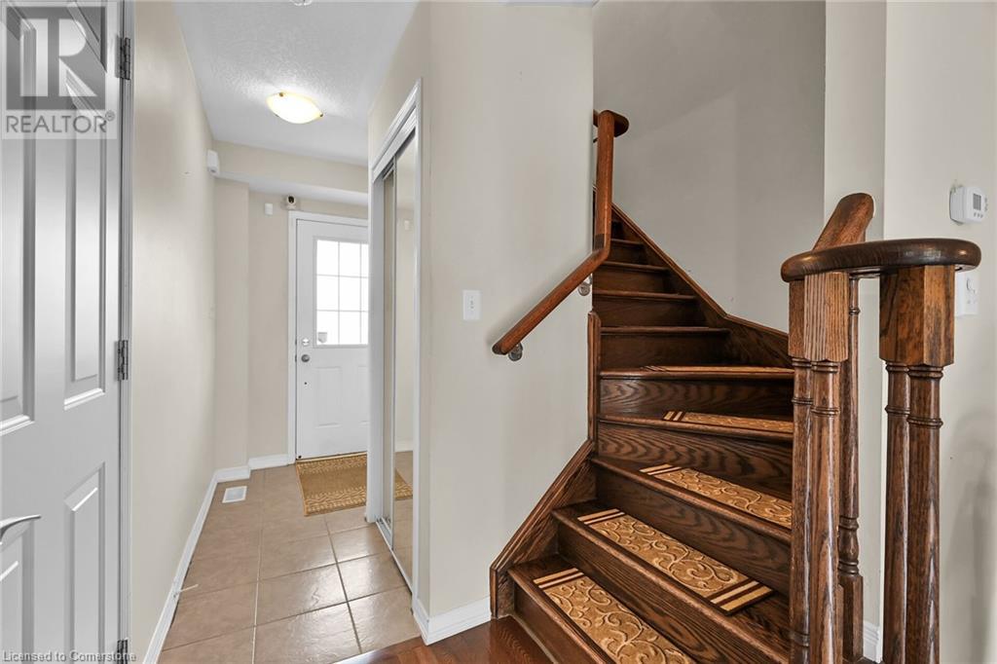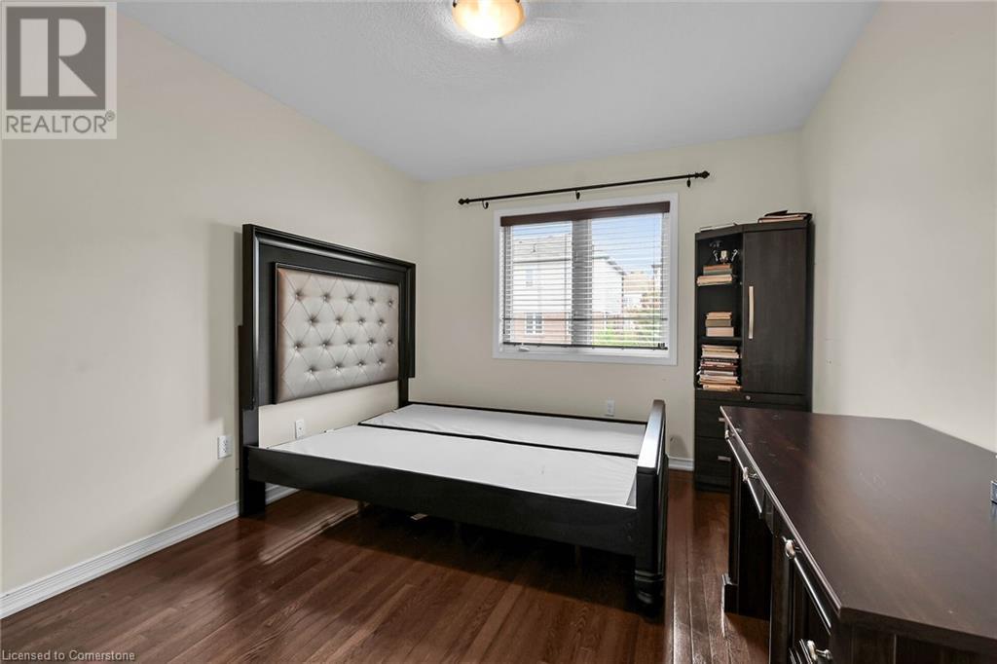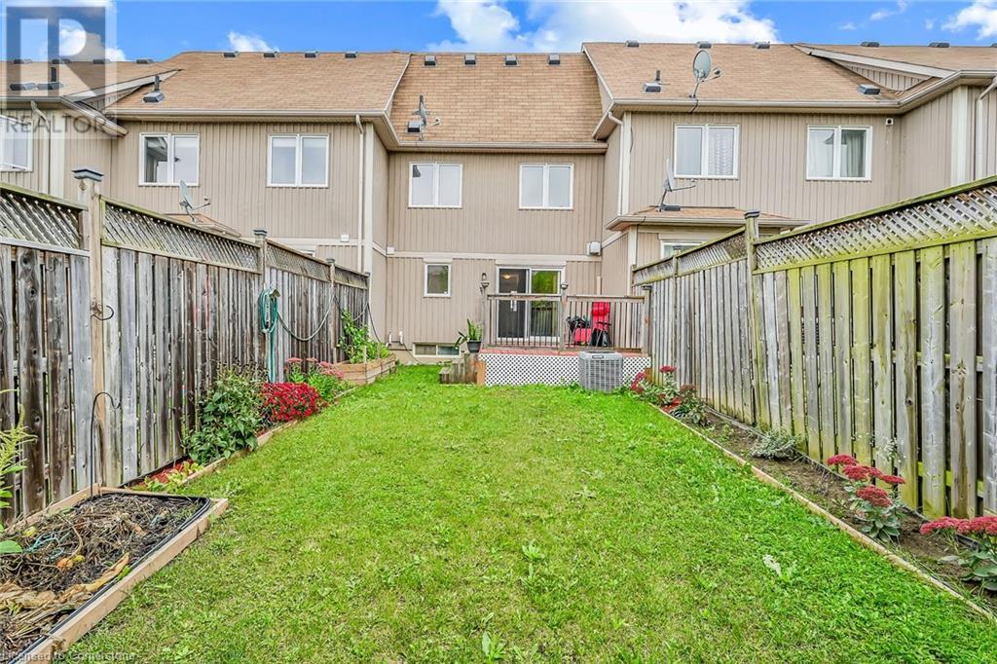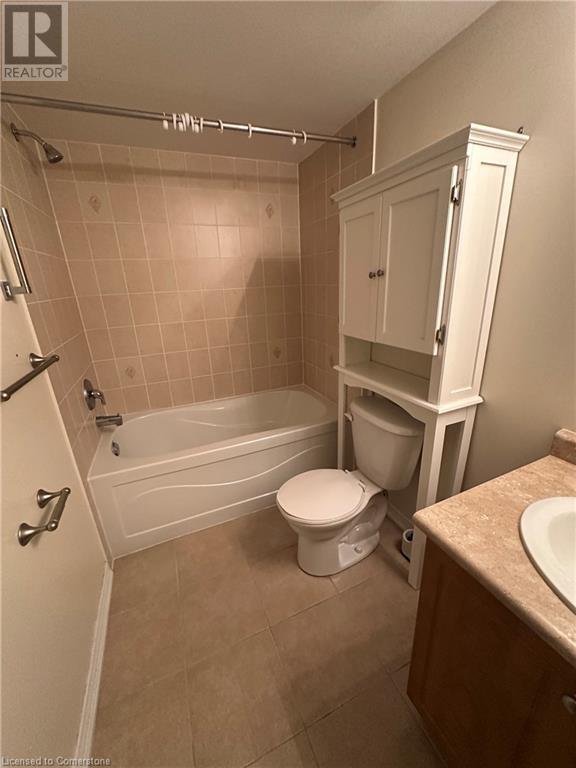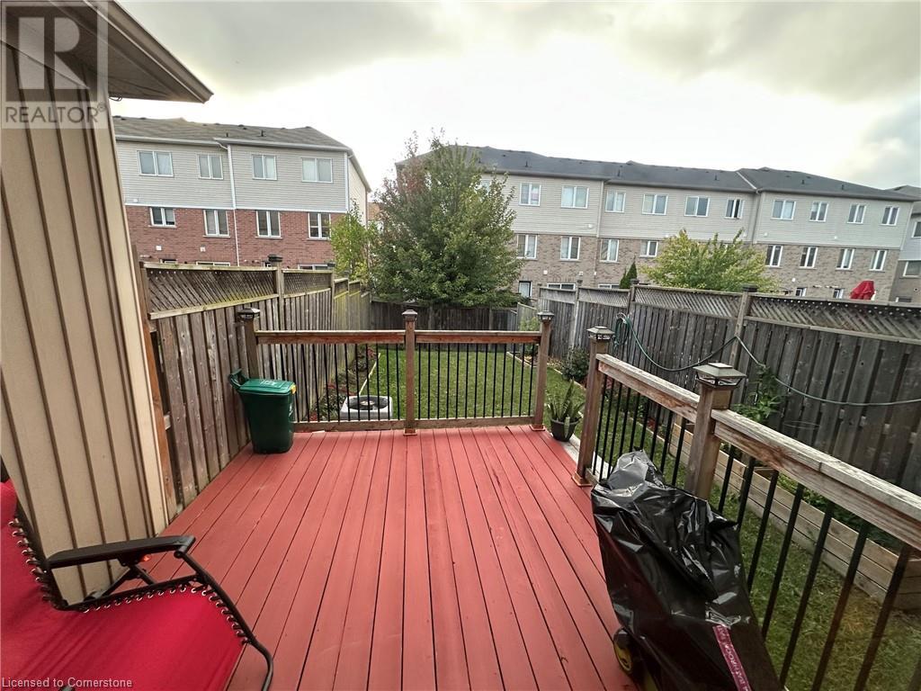25 Newport Crescent Hamilton, Ontario L9A 0B2
$599,900
Welcome home to 25 Newport Cres, where elegant living meets modern comfort! This well-maintained 2-storey Freehold townhome (no condo fees), constructed in 2008, is a perfect fit for first-time home buyers, growing families, or savvy investors. Offering a thoughtful layout, this 3-bedroom, 2-bathroom home is designed to efficiently utilize space and convenience, providing everything you need for a comfortable lifestyle. Enjoy the warmth of hardwood floors throughout and the cozy ambiance of a fireplace in the main living area. The open-concept design seamlessly connects to a private, patio area perfect for outdoor dining or relaxation. The fully finished basement, completed in 2017, adds valuable living space, including an extra full 4-piece bath, ideal for guests or a home office. With AC installed in 2017, you'll stay cool during summer months. Situated in a prime location, you're just minutes away from schools, parks, public transit, Hamilton GO Centre, shopping at Limeridge Mall, and easy access to the Lincoln Alexander Parkway and QEW. (id:58043)
Property Details
| MLS® Number | XH4204997 |
| Property Type | Single Family |
| AmenitiesNearBy | Hospital, Park, Place Of Worship, Public Transit |
| CommunityFeatures | Quiet Area, Community Centre |
| EquipmentType | Water Heater |
| Features | Paved Driveway |
| ParkingSpaceTotal | 2 |
| RentalEquipmentType | Water Heater |
Building
| BathroomTotal | 2 |
| BedroomsAboveGround | 3 |
| BedroomsTotal | 3 |
| Appliances | Dishwasher, Dryer, Refrigerator, Stove, Washer, Hood Fan, Window Coverings |
| ArchitecturalStyle | 2 Level |
| BasementDevelopment | Finished |
| BasementType | Full (finished) |
| ConstructedDate | 2008 |
| ConstructionStyleAttachment | Attached |
| CoolingType | Central Air Conditioning |
| ExteriorFinish | Brick, Stone, Vinyl Siding |
| FireProtection | Smoke Detectors |
| FireplacePresent | Yes |
| FireplaceTotal | 1 |
| FoundationType | Poured Concrete |
| HeatingFuel | Natural Gas |
| HeatingType | Forced Air |
| StoriesTotal | 2 |
| SizeInterior | 1421 Sqft |
| Type | Row / Townhouse |
| UtilityWater | Municipal Water |
Parking
| Attached Garage |
Land
| Acreage | No |
| LandAmenities | Hospital, Park, Place Of Worship, Public Transit |
| Sewer | Municipal Sewage System |
| SizeDepth | 102 Ft |
| SizeFrontage | 20 Ft |
| SizeTotalText | Under 1/2 Acre |
| SoilType | Clay |
| ZoningDescription | Residential |
Rooms
| Level | Type | Length | Width | Dimensions |
|---|---|---|---|---|
| Second Level | Bedroom | 8'8'' x 8'6'' | ||
| Second Level | Bedroom | 9'9'' x 9'3'' | ||
| Second Level | 4pc Bathroom | 1' x 1' | ||
| Second Level | Primary Bedroom | 12'3'' x 10'0'' | ||
| Basement | Storage | 1' x 1' | ||
| Basement | Laundry Room | 1' x 1' | ||
| Basement | 4pc Bathroom | 1' x 1' | ||
| Basement | Recreation Room | 10'6'' x 9'11'' | ||
| Main Level | Dinette | 8' x 7' | ||
| Main Level | Eat In Kitchen | 11' x 8' | ||
| Main Level | Living Room | 14'2'' x 11'0'' | ||
| Main Level | Foyer | 1' x 1' |
https://www.realtor.ca/real-estate/27460114/25-newport-crescent-hamilton
Interested?
Contact us for more information
Craig R. Bush
Salesperson
Unit 101 1595 Upper James St.
Hamilton, Ontario L9B 0H7


