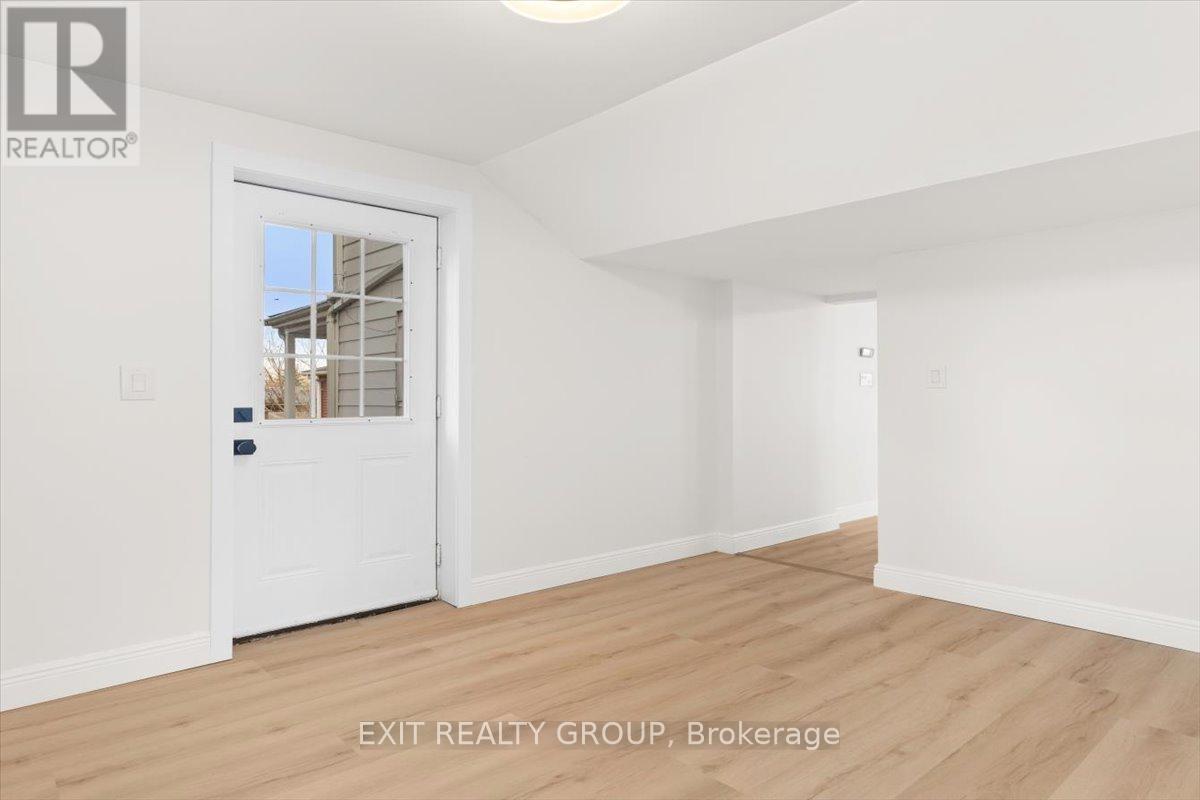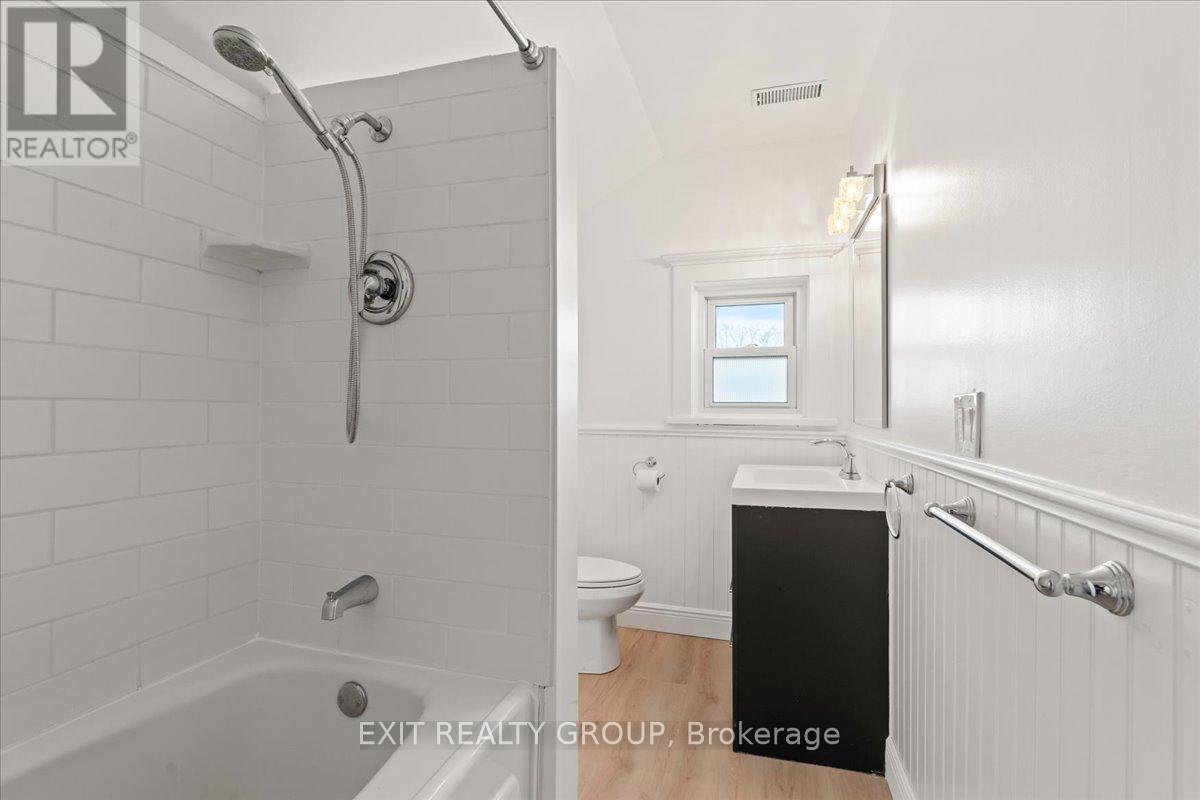25 Perry Avenue Brighton, Ontario K0K 1H0
$3,000 Monthly
This beautifully updated 5-bedroom, 2-bath century home sits on a spacious in-town lot, just a short walk to schools, shopping, parks, and more. A standout feature is the detached, oversized 2-car garage with 9' ceilings - perfect for an automotive enthusiast or handyman. This home has undergone extensive modern renovations and upgrades, creating a stylish and comfortable living space. Too many to list - youll have to see it for yourself! Experience effortless living with durable vinyl siding, energy-efficient vinyl windows, and a spacious, partially fenced yard - complete with a deck and covered seating area. The bright eat-in kitchen seamlessly connects to the backyard through double doors, while the main floor laundry offers a convenient walk-out for added ease. The main-floor primary bedroom is adjacent to a washroom, making it ideal for aging parents or those with mobility concerns. With plenty of space and thoughtful updates, this home is perfect for growing families. Additional highlights include a generator hookup at the panel, great affordability, and an unbeatable location. Tenant responsible for utilities (gas, hydro, water/sewer), snow clearing, garbage/recycling. Seize the opportunity to lease this exceptional sanctuary, where luxury and everyday living blend seamlessly. (id:58043)
Property Details
| MLS® Number | X12051967 |
| Property Type | Single Family |
| Community Name | Brighton |
| AmenitiesNearBy | Beach, Park, Place Of Worship, Schools |
| Features | Cul-de-sac, Flat Site, Dry, Carpet Free, In Suite Laundry, Sump Pump |
| ParkingSpaceTotal | 10 |
| Structure | Deck, Porch |
Building
| BathroomTotal | 2 |
| BedroomsAboveGround | 5 |
| BedroomsTotal | 5 |
| Age | 100+ Years |
| Appliances | Garage Door Opener Remote(s), Central Vacuum, Range, Dishwasher, Dryer, Microwave, Stove, Washer, Refrigerator |
| ConstructionStyleAttachment | Detached |
| CoolingType | Central Air Conditioning |
| ExteriorFinish | Brick, Vinyl Siding |
| FireProtection | Smoke Detectors |
| FoundationType | Stone |
| HeatingFuel | Natural Gas |
| HeatingType | Forced Air |
| StoriesTotal | 2 |
| SizeInterior | 1499.9875 - 1999.983 Sqft |
| Type | House |
| UtilityWater | Municipal Water |
Parking
| Detached Garage | |
| Garage |
Land
| Acreage | No |
| FenceType | Partially Fenced, Fenced Yard |
| LandAmenities | Beach, Park, Place Of Worship, Schools |
| Sewer | Sanitary Sewer |
| SizeDepth | 165 Ft ,10 In |
| SizeFrontage | 73 Ft |
| SizeIrregular | 73 X 165.9 Ft |
| SizeTotalText | 73 X 165.9 Ft|under 1/2 Acre |
Rooms
| Level | Type | Length | Width | Dimensions |
|---|---|---|---|---|
| Second Level | Bathroom | 1.69 m | 3.12 m | 1.69 m x 3.12 m |
| Second Level | Bedroom 2 | 4.74 m | 5.05 m | 4.74 m x 5.05 m |
| Second Level | Bedroom 3 | 4.48 m | 4.06 m | 4.48 m x 4.06 m |
| Second Level | Bedroom 4 | 4.47 m | 2.75 m | 4.47 m x 2.75 m |
| Second Level | Bedroom 5 | 2.58 m | 4.11 m | 2.58 m x 4.11 m |
| Ground Level | Foyer | 3.41 m | 1.76 m | 3.41 m x 1.76 m |
| Ground Level | Living Room | 4.74 m | 5.05 m | 4.74 m x 5.05 m |
| Ground Level | Kitchen | 4.36 m | 4.21 m | 4.36 m x 4.21 m |
| Ground Level | Laundry Room | 4.37 m | 2.59 m | 4.37 m x 2.59 m |
| Ground Level | Bathroom | 1.79 m | 2.59 m | 1.79 m x 2.59 m |
| Ground Level | Primary Bedroom | 4.53 m | 4.23 m | 4.53 m x 4.23 m |
Utilities
| Cable | Available |
| Sewer | Installed |
https://www.realtor.ca/real-estate/28097569/25-perry-avenue-brighton-brighton
Interested?
Contact us for more information
Sandra Hussey
Salesperson
Marianne Woodhouse
Salesperson

























