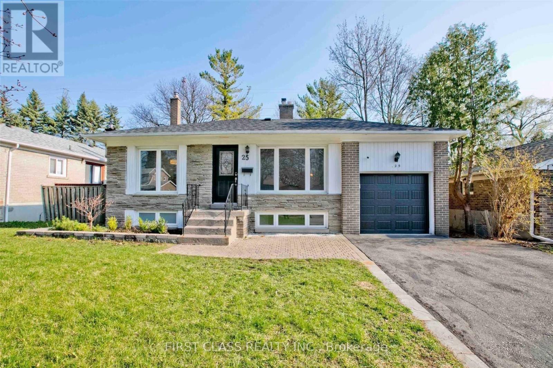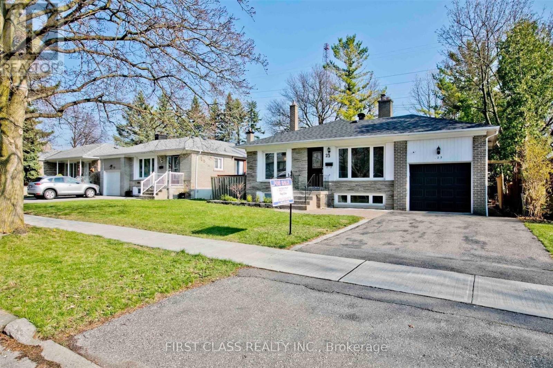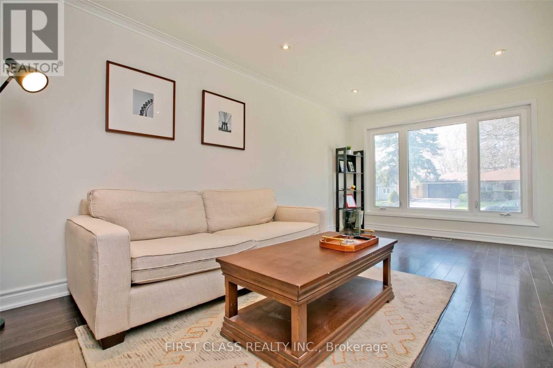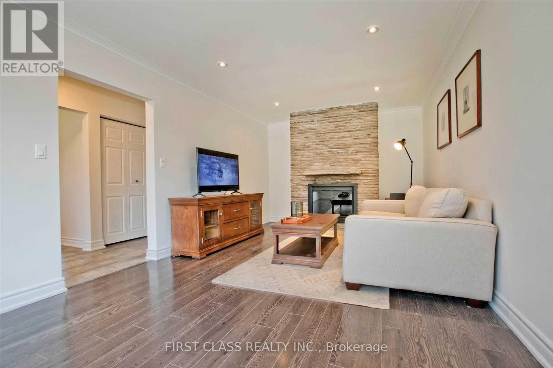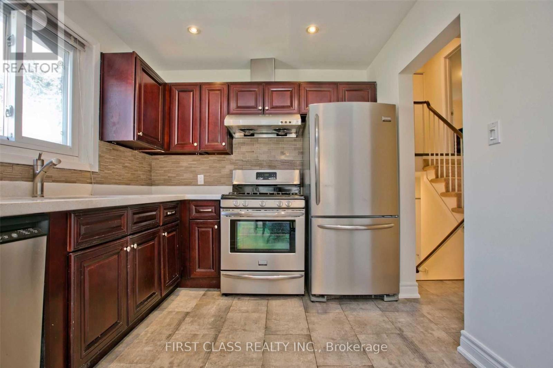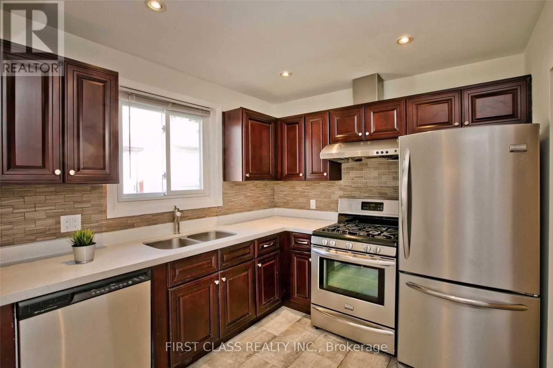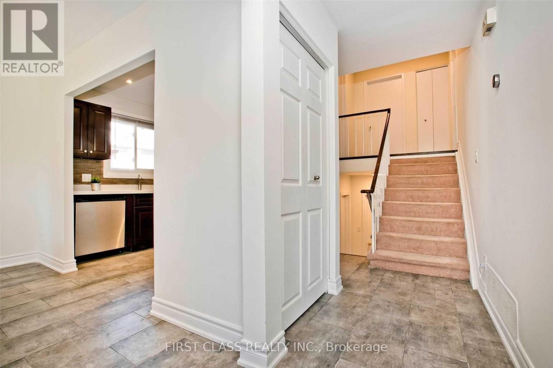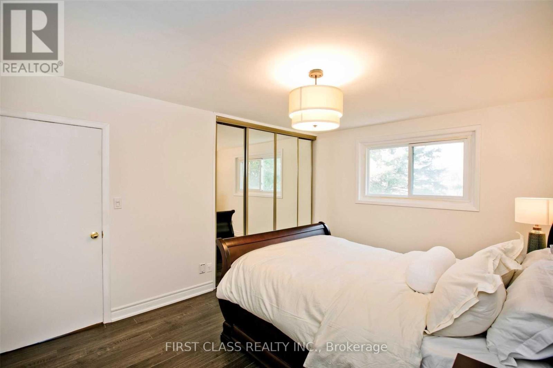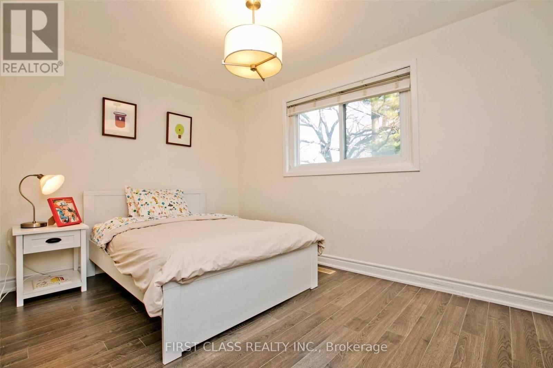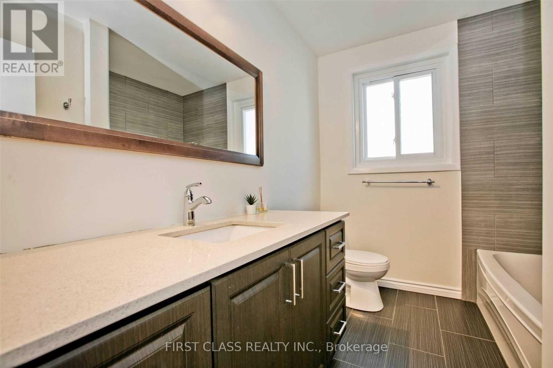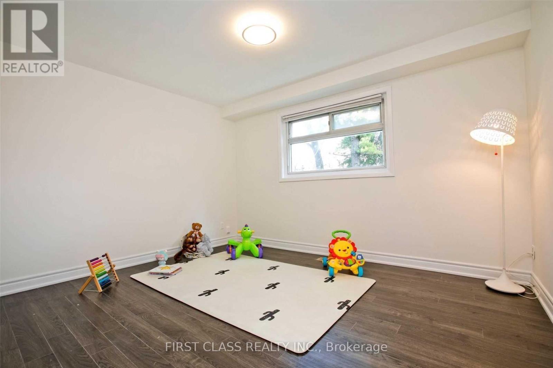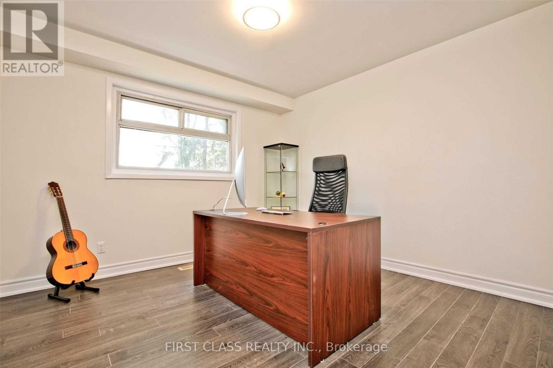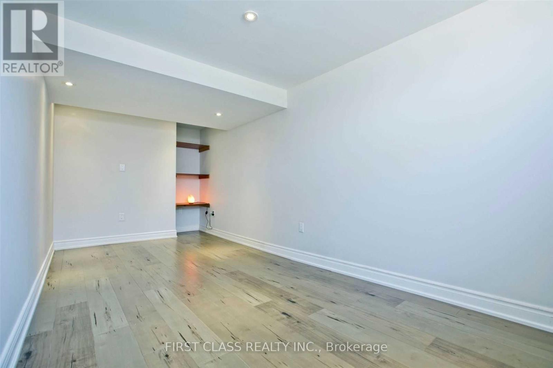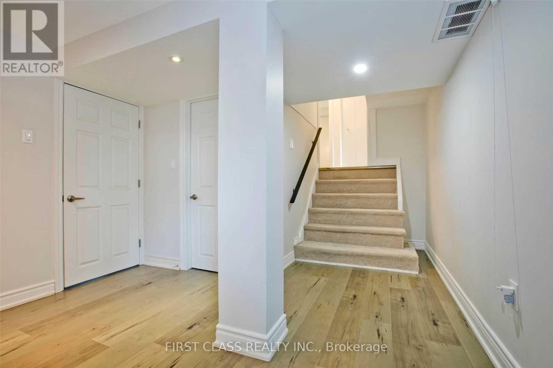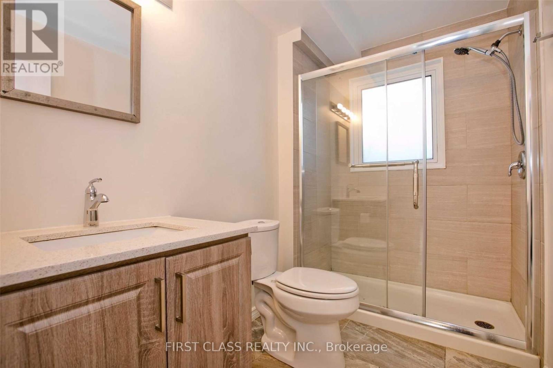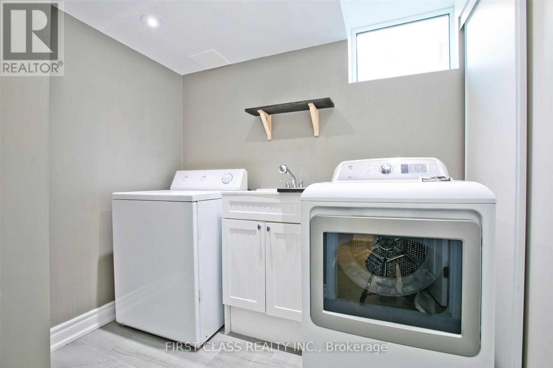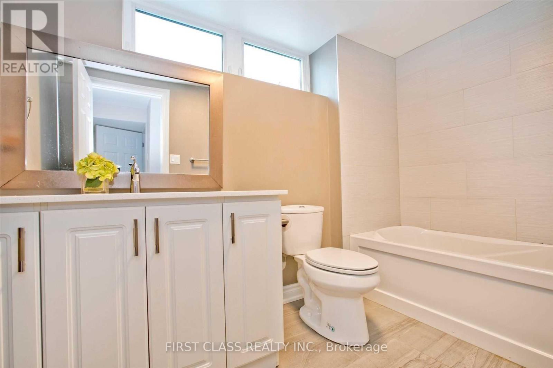25 Summerside Crescent Toronto, Ontario M2H 1W9
$4,200 Monthly
This Spacious, 5 Bedroom Home In Highly Sought After Hillcrest Village Community.Painted (2021),Roof(2020), Garage Door(2020). Attic Insulation(2018).Beautiful Over Sized Backyard With Lots Of Trees And Fire Pit. Walking Distance To Go Train, Park, Highly Rated Schools & All Amenities! Just Move In! Steps To Highly Rated Schools: Zion Heights Jhs & A.Y. Jackson Ss, Cresthaven Park W/Tennis Courts, Go Train.Stainless Steel Fridge, Gas Stove, Range Hood, Dishwasher. Washer & Dryer, All Elfs,Window Coverings, Hwt(Rental). Tenant Pay All Utilities And Snow Removal, Cut Grass. No Smoking And No Pets. (id:58043)
Property Details
| MLS® Number | C12214577 |
| Property Type | Single Family |
| Neigbourhood | Hillcrest Village |
| Community Name | Hillcrest Village |
| Amenities Near By | Park, Public Transit, Schools |
| Parking Space Total | 5 |
Building
| Bathroom Total | 3 |
| Bedrooms Above Ground | 4 |
| Bedrooms Below Ground | 1 |
| Bedrooms Total | 5 |
| Basement Development | Finished |
| Basement Type | N/a (finished) |
| Construction Style Attachment | Detached |
| Construction Style Split Level | Backsplit |
| Cooling Type | Central Air Conditioning |
| Exterior Finish | Brick |
| Fireplace Present | Yes |
| Flooring Type | Ceramic, Laminate |
| Foundation Type | Brick |
| Heating Fuel | Natural Gas |
| Heating Type | Forced Air |
| Size Interior | 1,500 - 2,000 Ft2 |
| Type | House |
| Utility Water | Municipal Water |
Parking
| Attached Garage | |
| Garage |
Land
| Acreage | No |
| Fence Type | Fenced Yard |
| Land Amenities | Park, Public Transit, Schools |
| Sewer | Sanitary Sewer |
| Size Depth | 120 Ft |
| Size Frontage | 50 Ft |
| Size Irregular | 50 X 120 Ft |
| Size Total Text | 50 X 120 Ft |
Rooms
| Level | Type | Length | Width | Dimensions |
|---|---|---|---|---|
| Basement | Bathroom | 2.5 m | 3 m | 2.5 m x 3 m |
| Basement | Laundry Room | 2 m | 3 m | 2 m x 3 m |
| Basement | Bedroom 5 | 4 m | 3 m | 4 m x 3 m |
| Lower Level | Bedroom 3 | 3.4 m | 3.25 m | 3.4 m x 3.25 m |
| Lower Level | Bedroom 4 | 3.4 m | 3.25 m | 3.4 m x 3.25 m |
| Lower Level | Bathroom | 2.5 m | 3 m | 2.5 m x 3 m |
| Main Level | Dining Room | 3.43 m | 2.97 m | 3.43 m x 2.97 m |
| Main Level | Kitchen | 2.74 m | 2.7 m | 2.74 m x 2.7 m |
| Upper Level | Primary Bedroom | 4.42 m | 3.38 m | 4.42 m x 3.38 m |
| Upper Level | Bedroom 2 | 3.96 m | 2.77 m | 3.96 m x 2.77 m |
| Upper Level | Bathroom | 3 m | 2.5 m | 3 m x 2.5 m |
Contact Us
Contact us for more information
Oscar Chen
Salesperson
www.expresale.ca/
7481 Woodbine Ave #203
Markham, Ontario L3R 2W1
(905) 604-1010
(905) 604-1111
www.firstclassrealty.ca/


